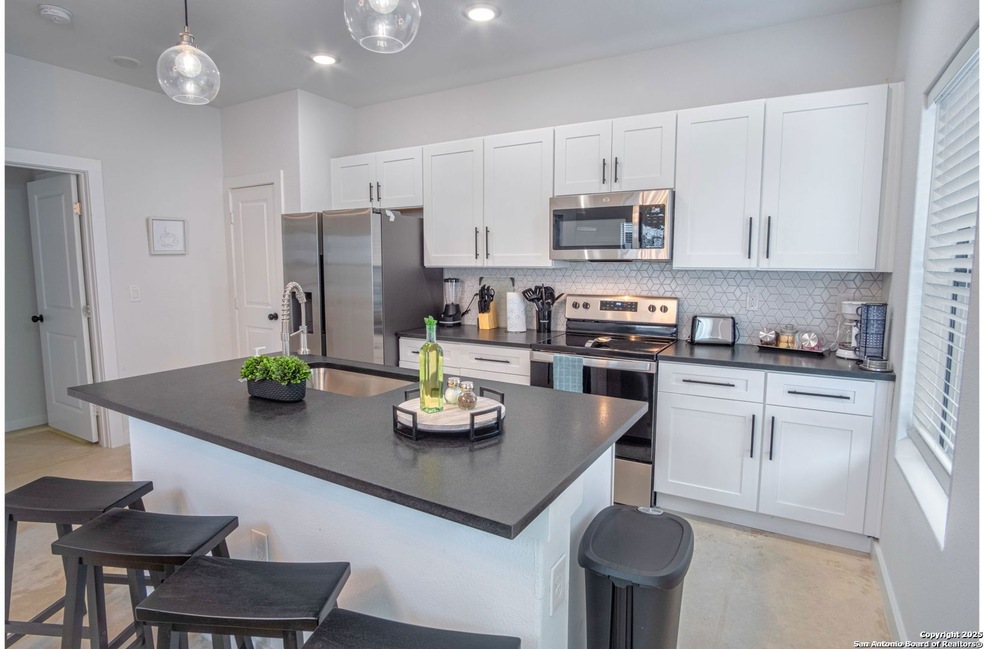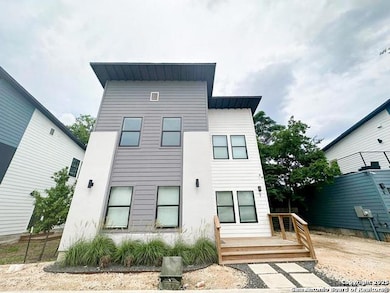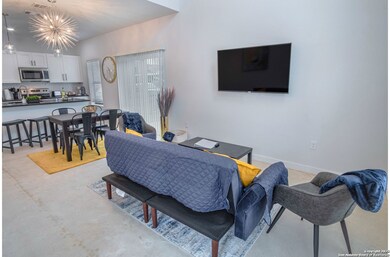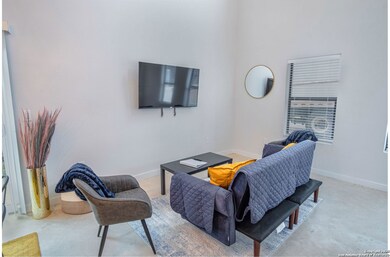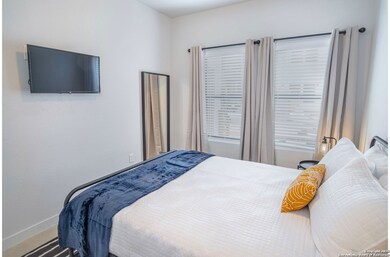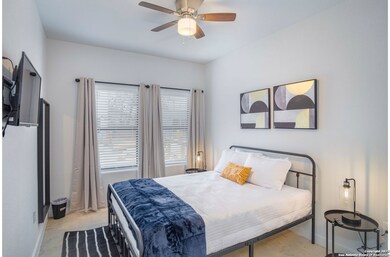1022 Delaware St Unit 1 San Antonio, TX 78210
Denver Heights NeighborhoodHighlights
- Walk-In Pantry
- Ceramic Tile Flooring
- Central Heating and Cooling System
- Walk-In Closet
- Chandelier
- Combination Dining and Living Room
About This Home
Limited-time offer: Enjoy the first month of rent FREE! Beautiful modern single-family home offering an open-concept kitchen with a quartz island that doubles as a breakfast bar. The kitchen includes stainless steel appliances: refrigerator, stove, oven, microwave, and dishwasher. Washer and dryer are also included. All bedrooms are located upstairs and feature generous closet space.Located in Denver Heights, a quiet and growing neighborhood just minutes from downtown San Antonio, with easy access to parks, dining, and major highways.Application fee: $45 per adult. Pet deposit: $250 per pet. Cleaning deposit: pending.Applicants with a valid passport or ITIN are welcome. Requirements include background check, proof of income (3x rent), and rental history. Don't miss this opportunity!
Home Details
Home Type
- Single Family
Est. Annual Taxes
- $22,571
Year Built
- Built in 2021
Interior Spaces
- 1,244 Sq Ft Home
- 2-Story Property
- Ceiling Fan
- Chandelier
- Window Treatments
- Combination Dining and Living Room
Kitchen
- Walk-In Pantry
- Stove
- Microwave
- Dishwasher
Flooring
- Concrete
- Ceramic Tile
Bedrooms and Bathrooms
- 3 Bedrooms
- Walk-In Closet
Laundry
- Laundry on upper level
- Dryer
- Washer
Utilities
- Central Heating and Cooling System
- Electric Water Heater
Community Details
- Denver Heights Subdivision
Map
Source: San Antonio Board of REALTORS®
MLS Number: 1866546
APN: 00668-048-0231
- 1007 S Pine St
- 1019 S Pine St
- 1227 Florida St
- 1130 Delaware St
- 1230 Florida St
- 1130 S Olive St
- 908 Dreiss St
- 803 Indiana St
- 1021 S Hackberry Unit 402
- 1216 Delaware St
- 210 Utah St Unit 801
- 110 Utah St
- 1107 S Hackberry
- 1019 S Hackberry St
- 103 Sample St
- 211 Utah St Unit 401
- 915 Florida St
- 219 Utah St
- 911 Florida St
- 828 Virginia Blvd
- 1003 S Olive St Unit 102
- 724 Indiana St Unit 102
- 1021 S Hackberry Unit 401
- 1021 S Hackberry Unit 302
- 103 Sample St
- 708 Virginia Blvd
- 138 Porter St Unit 2101
- 138 Porter St Unit 1101
- 911 Florida St
- 1003 Piedmont Ave
- 1315 S Olive St
- 414 Spruce St Unit 101
- 910 Piedmont Ave
- 827 Florida St Unit 101
- 531 Essex St Unit 101
- 111 Sanders St Unit 101
- 322 Utah St
- 120 Delmar St Unit 204
- 120 Delmar St Unit 202
- 620 Iowa St
