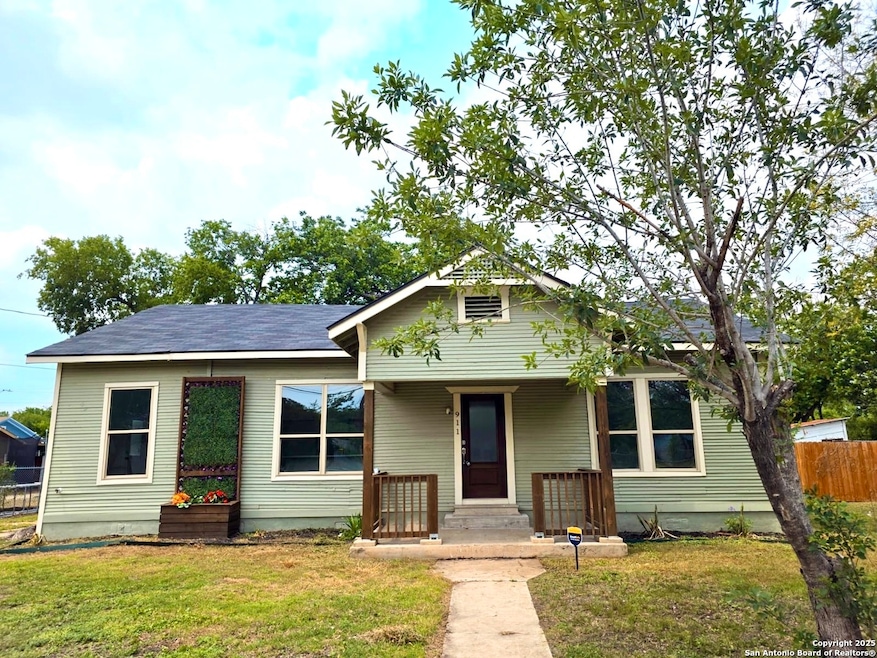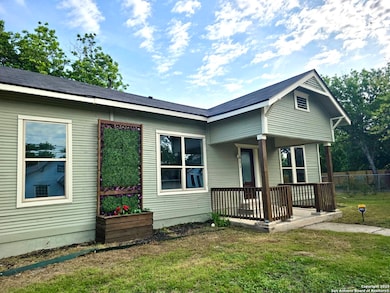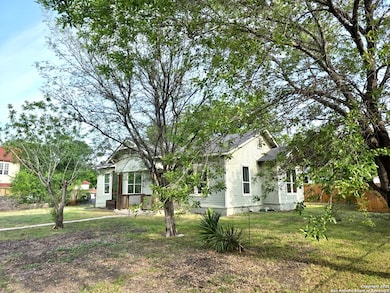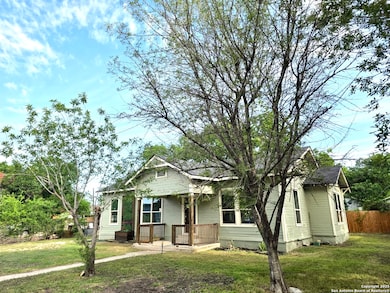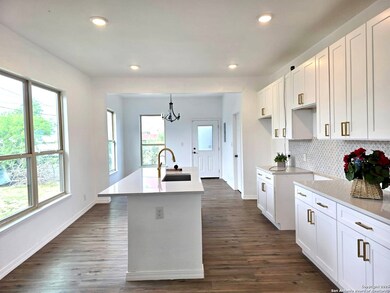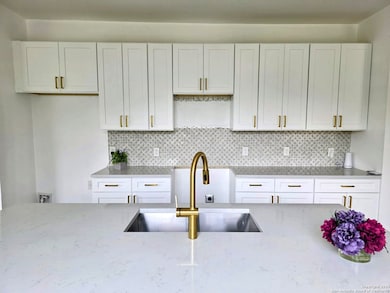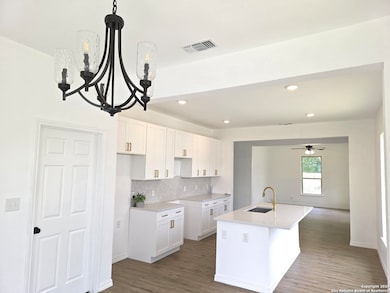911 Florida St San Antonio, TX 78210
Denver Heights Neighborhood
3
Beds
3
Baths
1,376
Sq Ft
5,009
Sq Ft Lot
Highlights
- Laundry Room
- Chandelier
- Ceiling Fan
- Ceramic Tile Flooring
- Central Heating and Cooling System
- 1-Story Property
About This Home
Your New Home Awaits in the Heart of San Antonio! Welcome to a fully remodeled gem that beautifully blends the classic charm of the neighborhood with modern, elegant finishes. This property have 3 bedrooms and 3 full baths open space concept with separate dinning room Spacious, light-filled rooms, a fully updated kitchen with modern stainless steel appliances Perfectly located just minutes from downtown, parks, schools, and San Antonio's best attractions, Alamo Dome, River walk etc Don't miss the opportunity !!
Home Details
Home Type
- Single Family
Est. Annual Taxes
- $6,830
Year Built
- Built in 1920
Home Design
- Composition Roof
Interior Spaces
- 1,376 Sq Ft Home
- 1-Story Property
- Ceiling Fan
- Chandelier
- Ceramic Tile Flooring
Kitchen
- Stove
- Microwave
- Dishwasher
Bedrooms and Bathrooms
- 3 Bedrooms
- 3 Full Bathrooms
Laundry
- Laundry Room
- Washer Hookup
Schools
- Brackenrdg High School
Additional Features
- 5,009 Sq Ft Lot
- Central Heating and Cooling System
Community Details
- Denver Heights East Of New Braunfels Subdivision
Listing and Financial Details
- Assessor Parcel Number 006660190060
- Seller Concessions Not Offered
Map
Source: San Antonio Board of REALTORS®
MLS Number: 1868832
APN: 00666-019-0060
Nearby Homes
- 915 Florida St
- 1107 S Hackberry
- 706 Delaware St
- 1310 S Mesquite St
- 203 Denver Blvd
- 1103 S Cherry St
- 634 Delaware St
- 135 Louisiana St
- 1130 S Olive St
- 923 S Mesquite
- 615 Carolina St
- 1019 S Pine St
- 1007 S Pine St
- 202 Essex St
- 1227 Florida St
- 1230 Florida St
- 1130 Delaware St
- 918 S Cherry St
- 814 S Mesquite St
- 300 Virginia Blvd
- 827 Florida St Unit 101
- 1021 S Hackberry Unit 402
- 1021 S Hackberry Unit 401
- 1019 S Hackberry St Unit 102
- 1019 S Hackberry St Unit 202
- 1019 S Hackberry St Unit 201
- 626 Delaware St
- 724 Indiana St Unit 102
- 109 Utah St Unit ID1295598P
- 250 W Boyer Ave
- 138 Porter St Unit 2101
- 138 Porter St Unit 1101
- 620 Iowa St
- 231 W High Ave
- 414 Spruce St Unit 101
- 511 Iowa St Unit 2
- 511 Iowa St
- 210 Utah St Unit 801
- 134 E High Ave
- 111 Sanders St Unit 101
