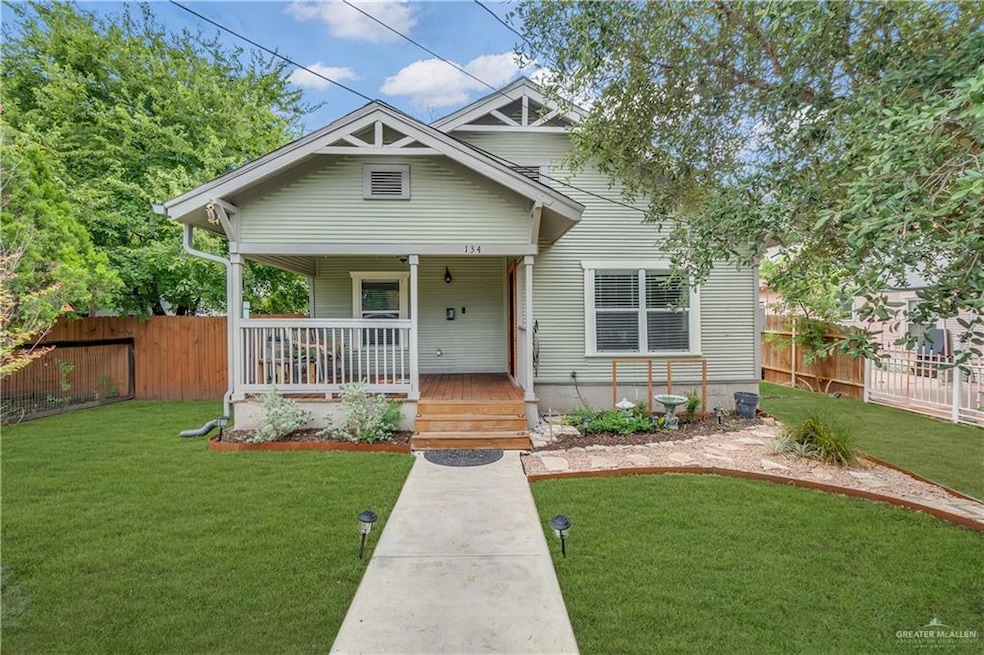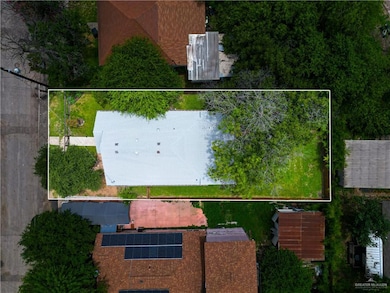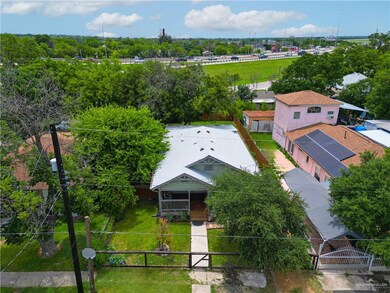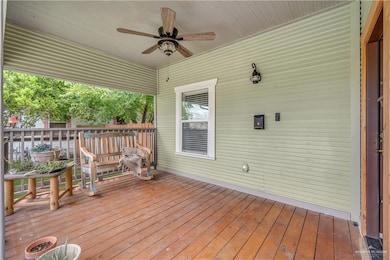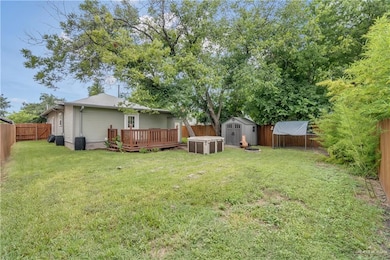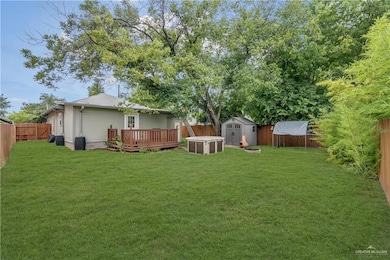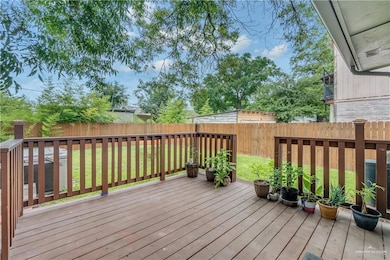134 E High Ave San Antonio, TX 78210
Highland Park Neighborhood
2
Beds
2
Baths
1,372
Sq Ft
6,000
Sq Ft Lot
Highlights
- Mature Trees
- Walk-In Closet
- Laundry Room
- No HOA
- Patio
- Central Heating and Cooling System
About This Home
Discover Urban living at its finest in this charming 2 bed, 2 bath home! Perfectly suited near downtown, you will love being part of this vibrant city neighborhood. Inside, enjoy the convenience of a walk-in panty, and spacious closets.
Home Details
Home Type
- Single Family
Year Built
- Built in 1919
Lot Details
- 6,000 Sq Ft Lot
- Mature Trees
Parking
- No Garage
Interior Spaces
- 1,372 Sq Ft Home
- 1-Story Property
- Ceiling Fan
Bedrooms and Bathrooms
- 2 Bedrooms
- Split Bedroom Floorplan
- Walk-In Closet
- 2 Full Bathrooms
- Shower Only
Laundry
- Laundry Room
- Washer and Dryer Hookup
Schools
- Brackenridge High School
Additional Features
- Patio
- Central Heating and Cooling System
Listing and Financial Details
- Security Deposit $1,500
- Property Available on 8/14/24
- Tenant pays for electricity, gas, water, yard maintenance
- 12 Month Lease Term
- $40 Application Fee
- Assessor Parcel Number 037810030090
Community Details
Overview
- No Home Owners Association
- Hyde Park Subdivision
Pet Policy
- Pets Allowed
- Pet Deposit $250
Map
Source: Greater McAllen Association of REALTORS®
MLS Number: 447172
APN: 03781-003-0090
Nearby Homes
- 246 W High Ave
- 415 Westfall Ave
- 427 Westfall Ave
- 530 E Whittier St
- 515 Westfall Ave
- 202 Essex St
- 202 W Boyer Ave
- 918 S Cherry St
- 407 E Drexel Ave
- 530 Denver Blvd
- 1310 S Mesquite St
- 203 Denver Blvd
- 431 Dunning Ave
- 2008 S Olive St
- 1130 S Olive St
- 535 Denver Blvd
- 628 Essex St
- 638 Essex St
- 334 E Whittier St
- 406 Kayton Ave
- 250 W Boyer Ave
- 108 W Drexel Ave
- 231 W High Ave
- 219 Rigsby Ave Unit 2
- 138 Porter St Unit 2101
- 138 Porter St Unit 1101
- 635 Westfall Ave
- 441 Rigsby Ave
- 911 Florida St
- 827 Florida St Unit 101
- 434 Buckingham Ave Unit 3
- 725 Westfall Ave
- 243 Porter St Unit ID1295604P
- 1021 S Hackberry Unit 402
- 1021 S Hackberry Unit 401
- 1019 S Hackberry St Unit 102
- 1019 S Hackberry St Unit 202
- 1019 S Hackberry St Unit 201
- 120 Delmar St Unit 204
- 626 Delaware St
