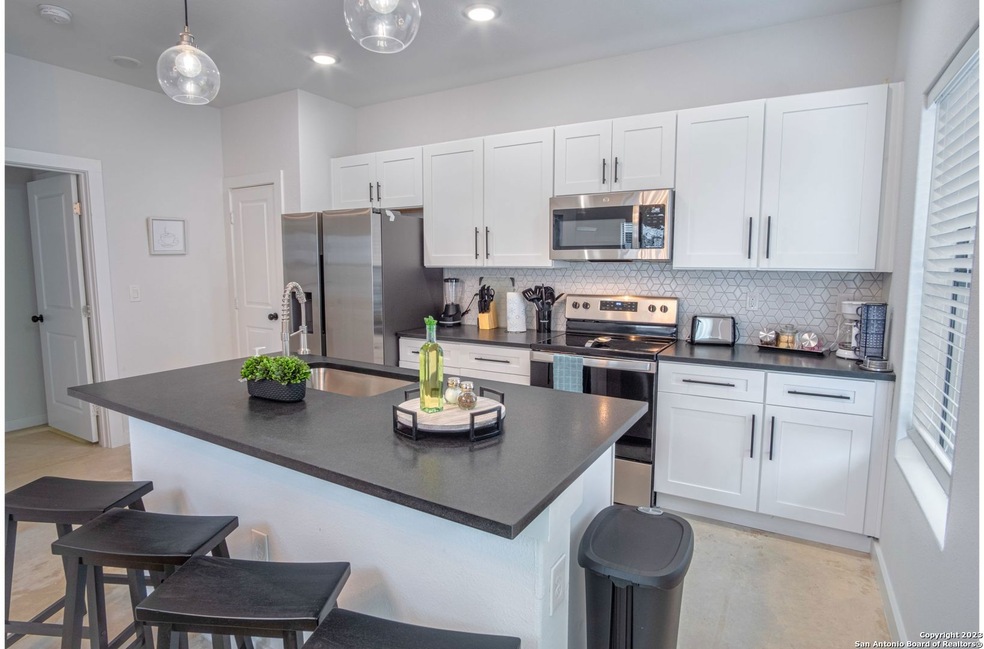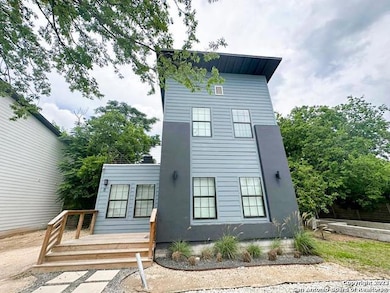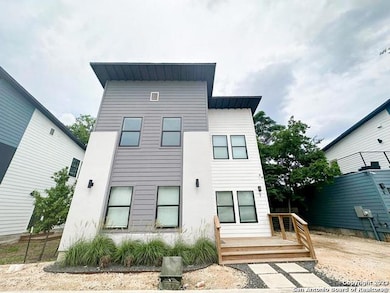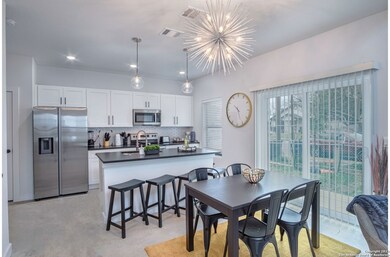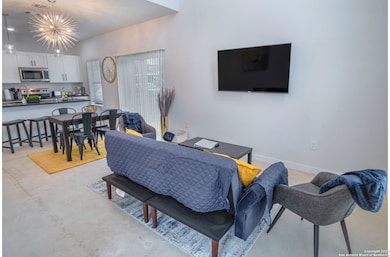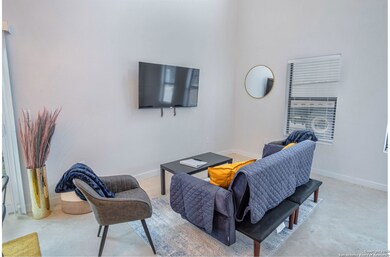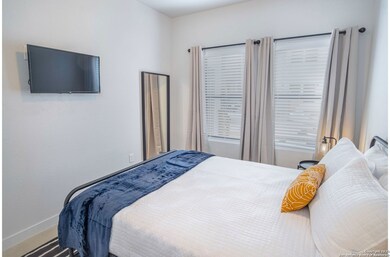1022 Delaware St Unit 5 San Antonio, TX 78210
Denver Heights Neighborhood
3
Beds
2.5
Baths
1,244
Sq Ft
0.26
Acres
Highlights
- Walk-In Pantry
- Ceramic Tile Flooring
- Central Heating and Cooling System
- Walk-In Closet
- Chandelier
- Combination Dining and Living Room
About This Home
FIRST MONTHS RENT FREE!!! Modern Townhouse offers an open concept kitchen with granite kitchen island, with its best use as a breakfast bar. The kitchen has stainless steel appliances included, refrrigerator, stove,oven,microwave, dishwasher. The bedrooms are located on the second floor with plenty of closet space. This townhouse has spacious living with in a desirable location near of everything that downtown San Antonio has to offer.
Home Details
Home Type
- Single Family
Est. Annual Taxes
- $22,571
Year Built
- Built in 2021
Lot Details
- 0.26 Acre Lot
Home Design
- Slab Foundation
- Composition Roof
- Stucco
Interior Spaces
- 1,244 Sq Ft Home
- 2-Story Property
- Ceiling Fan
- Chandelier
- Window Treatments
- Combination Dining and Living Room
Kitchen
- Walk-In Pantry
- Stove
- Microwave
- Dishwasher
Flooring
- Concrete
- Ceramic Tile
Bedrooms and Bathrooms
- 3 Bedrooms
- Walk-In Closet
Laundry
- Laundry on upper level
- Dryer
- Washer
Utilities
- Central Heating and Cooling System
- Electric Water Heater
Community Details
- Denver Heights Subdivision
Listing and Financial Details
- Rent includes smfrn, parking, dishes, linen, furnished
- Assessor Parcel Number 006680480231
- Seller Concessions Offered
Map
Source: San Antonio Board of REALTORS®
MLS Number: 1818332
APN: 00668-048-0231
Nearby Homes
- 1007 S Pine St
- 1019 S Pine St
- 1227 Florida St
- 1130 Delaware St
- 1110 S Hackberry
- 1230 Florida St
- 222 Douglas Way St
- 310 Aransas Ave
- 803 Indiana St
- 1107 S Hackberry
- 1021 S Hackberry Unit 402
- 1123 S Hackberry
- 1019 S Hackberry St Unit 201
- 1019 S Hackberry St Unit 102
- 210 Utah St Unit 801
- 110 Utah St
- 915 Florida St
- 103 Sample St
- 211 Utah St Unit 401
- 911 Florida St
