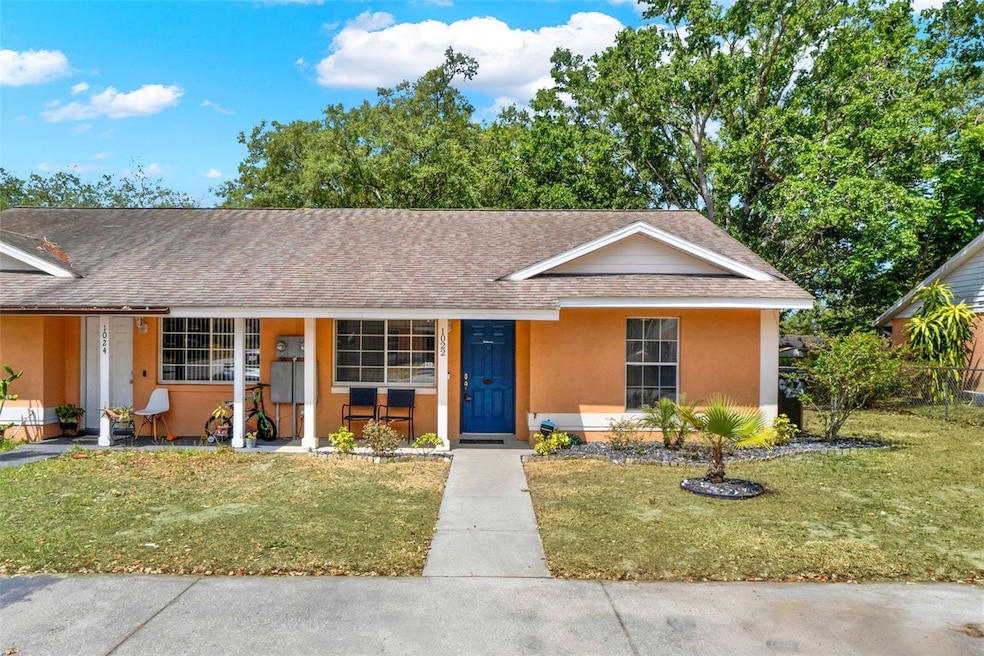
1022 Disston Ave Clermont, FL 34711
Highlights
- Traditional Architecture
- Covered patio or porch
- Tile Flooring
- No HOA
- Living Room
- Central Heating and Cooling System
About This Home
As of July 2025Charming 3-bedroom, 2-bath villa with a large, fenced backyard. This move-in-ready home features fresh paint, newer carpeting, and a neutral color palette ready for your personal touch. Enjoy the freedom of no HOA and the convenience of being close to shopping, dining, schools, and more. The home includes all appliances, two designated parking spaces, and newer kitchen appliances. A wonderful opportunity for easy, affordable living! Make this Move-In Ready home yours today!
Last Agent to Sell the Property
KELLER WILLIAMS ELITE PARTNERS III REALTY Brokerage Phone: 321-527-5111 License #3039546 Listed on: 04/28/2025

Townhouse Details
Home Type
- Townhome
Est. Annual Taxes
- $350
Year Built
- Built in 1993
Lot Details
- 6,545 Sq Ft Lot
- East Facing Home
- Chain Link Fence
Home Design
- Half Duplex
- Traditional Architecture
- Slab Foundation
- Shingle Roof
- Block Exterior
- Stucco
Interior Spaces
- 971 Sq Ft Home
- Ceiling Fan
- Blinds
- Living Room
- Dining Room
Kitchen
- Range<<rangeHoodToken>>
- <<microwave>>
- Dishwasher
Flooring
- Carpet
- Tile
- Vinyl
Bedrooms and Bathrooms
- 3 Bedrooms
- 2 Full Bathrooms
Laundry
- Laundry in Kitchen
- Dryer
- Washer
Additional Features
- Covered patio or porch
- Central Heating and Cooling System
Listing and Financial Details
- Tax Lot 11
- Assessor Parcel Number 19-22-26-0915-000-01100
Community Details
Overview
- No Home Owners Association
- Clermont Oakhurst Twnhms Sub Subdivision
Pet Policy
- Pets Allowed
Ownership History
Purchase Details
Purchase Details
Home Financials for this Owner
Home Financials are based on the most recent Mortgage that was taken out on this home.Purchase Details
Home Financials for this Owner
Home Financials are based on the most recent Mortgage that was taken out on this home.Similar Homes in Clermont, FL
Home Values in the Area
Average Home Value in this Area
Purchase History
| Date | Type | Sale Price | Title Company |
|---|---|---|---|
| Quit Claim Deed | $23,000 | None Available | |
| Warranty Deed | $52,900 | -- | |
| Deed | $49,900 | -- |
Mortgage History
| Date | Status | Loan Amount | Loan Type |
|---|---|---|---|
| Previous Owner | $53,425 | FHA | |
| Previous Owner | $49,852 | FHA |
Property History
| Date | Event | Price | Change | Sq Ft Price |
|---|---|---|---|---|
| 07/09/2025 07/09/25 | For Rent | $1,850 | 0.0% | -- |
| 07/02/2025 07/02/25 | Sold | $235,000 | 0.0% | $242 / Sq Ft |
| 05/12/2025 05/12/25 | Pending | -- | -- | -- |
| 04/28/2025 04/28/25 | For Sale | $235,000 | -- | $242 / Sq Ft |
Tax History Compared to Growth
Tax History
| Year | Tax Paid | Tax Assessment Tax Assessment Total Assessment is a certain percentage of the fair market value that is determined by local assessors to be the total taxable value of land and additions on the property. | Land | Improvement |
|---|---|---|---|---|
| 2025 | $332 | $46,860 | -- | -- |
| 2024 | $332 | $46,860 | -- | -- |
| 2023 | $332 | $44,180 | $0 | $0 |
| 2022 | $312 | $42,900 | $0 | $0 |
| 2021 | $282 | $41,655 | $0 | $0 |
| 2020 | $275 | $41,080 | $0 | $0 |
| 2019 | $272 | $40,157 | $0 | $0 |
| 2018 | $255 | $39,409 | $0 | $0 |
| 2017 | $242 | $38,599 | $0 | $0 |
| 2016 | $232 | $37,806 | $0 | $0 |
| 2015 | $234 | $37,544 | $0 | $0 |
| 2014 | $224 | $37,247 | $0 | $0 |
Agents Affiliated with this Home
-
Carmelo Nuccio

Seller's Agent in 2025
Carmelo Nuccio
RE/MAX
(321) 441-6951
65 Total Sales
-
Brandie Mathison-Klein

Seller's Agent in 2025
Brandie Mathison-Klein
KELLER WILLIAMS ELITE PARTNERS III REALTY
(352) 432-3200
704 Total Sales
Map
Source: Stellar MLS
MLS Number: G5096331
APN: 19-22-26-0915-000-01100
- 540 E Highland Ave
- 833 Scott St
- 220 E Desoto St Unit c
- 0 E Minneola Ave
- 1467 Disston Ave
- 628 Drew Ave
- 29,31,33,35 Sunnyside Dr
- 0 East Ave Unit MFRG5095417
- 475 Pitt St
- 1109 Hampton St
- 120 W Minnehaha Ave
- 840 2nd St
- 697 Winding Lake Dr
- 1841 Moorings Ct
- 1224 Lakeview Dr
- 1825 Moorings Ct Unit Lot 14
- 256 Carroll St
- 238 Hunt St
- 0 S Grand Hwy
- 294 Hunt St
