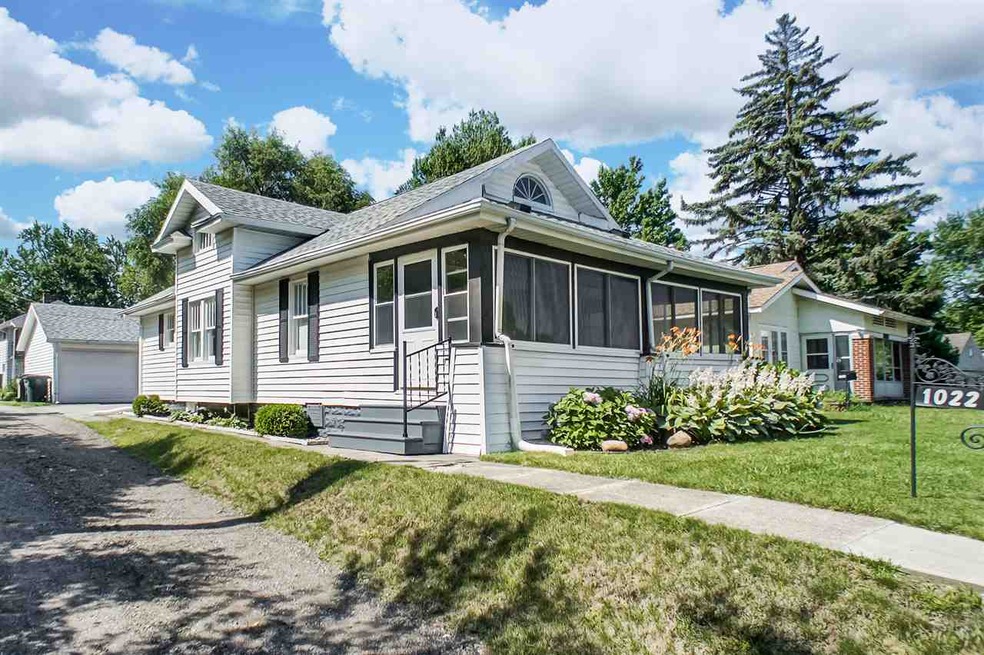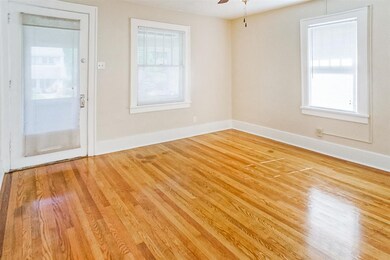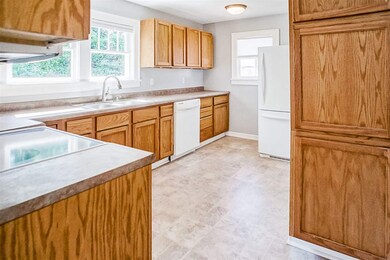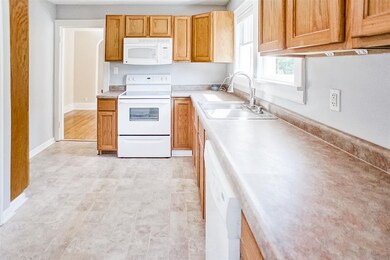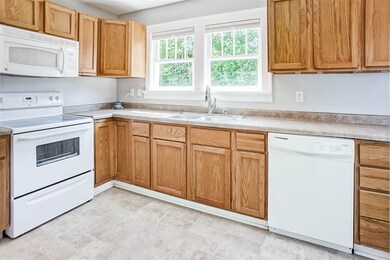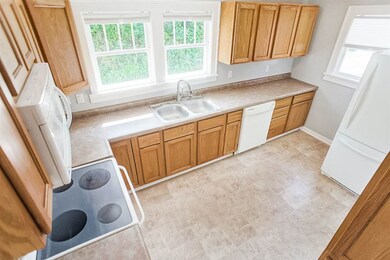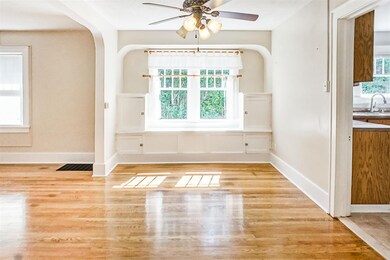
1022 E Fairview Ave South Bend, IN 46614
Highlights
- Cape Cod Architecture
- Corner Lot
- 2 Car Detached Garage
- Wood Flooring
- Formal Dining Room
- Utility Sink
About This Home
As of August 2017Welcome to your new American bungalow. This home has curb appeal with landscaping, new roof in June 2017, and a cozy all-weather front porch. Walk in to beautiful, classic wood flooring which leads to fun architectural surprises such as built in storage in the dining room, high ceilings in the basement, and a bonus room/ bedroom in the upper level. The bathroom is up to date with new fixtures and colors to compliment any accents! Notice the cabinet and counter space which hosts neutral appliances in this open, L-shaped kitchen. The 2 1/2 car detached garage will allow for extra storage with shelter for your car in South Bend winters. You will enjoy summer months outside on the front porch or in the large, privacy-fenced backyard. This home has been well taken care of and is ready for your move in!
Home Details
Home Type
- Single Family
Est. Annual Taxes
- $635
Year Built
- Built in 1924
Lot Details
- 5,031 Sq Ft Lot
- Lot Dimensions are 43x117
- Privacy Fence
- Landscaped
- Corner Lot
- Level Lot
Parking
- 2 Car Detached Garage
- Garage Door Opener
Home Design
- Cape Cod Architecture
- Shingle Roof
- Asphalt Roof
- Vinyl Construction Material
Interior Spaces
- 1.5-Story Property
- Built-in Bookshelves
- Ceiling Fan
- Formal Dining Room
- Washer and Gas Dryer Hookup
Kitchen
- Electric Oven or Range
- Utility Sink
Flooring
- Wood
- Carpet
- Vinyl
Bedrooms and Bathrooms
- 3 Bedrooms
- 1 Full Bathroom
Basement
- Basement Fills Entire Space Under The House
- Block Basement Construction
- 2 Bedrooms in Basement
Utilities
- Forced Air Heating and Cooling System
- Heating System Uses Gas
Additional Features
- Enclosed patio or porch
- Suburban Location
Listing and Financial Details
- Home warranty included in the sale of the property
- Assessor Parcel Number 71-08-24-233-005.000-026
Ownership History
Purchase Details
Home Financials for this Owner
Home Financials are based on the most recent Mortgage that was taken out on this home.Purchase Details
Home Financials for this Owner
Home Financials are based on the most recent Mortgage that was taken out on this home.Purchase Details
Home Financials for this Owner
Home Financials are based on the most recent Mortgage that was taken out on this home.Similar Homes in South Bend, IN
Home Values in the Area
Average Home Value in this Area
Purchase History
| Date | Type | Sale Price | Title Company |
|---|---|---|---|
| Deed | -- | Metropolitan Title | |
| Warranty Deed | -- | Meridian Title | |
| Personal Reps Deed | -- | Progressive Land Title | |
| Personal Reps Deed | -- | None Available |
Mortgage History
| Date | Status | Loan Amount | Loan Type |
|---|---|---|---|
| Open | $86,896 | FHA | |
| Previous Owner | $57,439 | FHA | |
| Previous Owner | $56,700 | Adjustable Rate Mortgage/ARM |
Property History
| Date | Event | Price | Change | Sq Ft Price |
|---|---|---|---|---|
| 08/10/2017 08/10/17 | Sold | $88,500 | -1.6% | $57 / Sq Ft |
| 07/09/2017 07/09/17 | Pending | -- | -- | -- |
| 07/07/2017 07/07/17 | For Sale | $89,900 | +53.7% | $58 / Sq Ft |
| 09/06/2013 09/06/13 | Sold | $58,500 | -2.3% | $53 / Sq Ft |
| 07/18/2013 07/18/13 | Pending | -- | -- | -- |
| 07/11/2013 07/11/13 | For Sale | $59,900 | -- | $54 / Sq Ft |
Tax History Compared to Growth
Tax History
| Year | Tax Paid | Tax Assessment Tax Assessment Total Assessment is a certain percentage of the fair market value that is determined by local assessors to be the total taxable value of land and additions on the property. | Land | Improvement |
|---|---|---|---|---|
| 2024 | $1,560 | $143,300 | $4,000 | $139,300 |
| 2023 | $1,292 | $132,300 | $4,000 | $128,300 |
| 2022 | $1,292 | $111,800 | $4,000 | $107,800 |
| 2021 | $1,244 | $104,600 | $6,400 | $98,200 |
| 2020 | $1,018 | $86,700 | $5,400 | $81,300 |
| 2019 | $835 | $79,200 | $5,200 | $74,000 |
| 2018 | $786 | $67,500 | $4,500 | $63,000 |
| 2017 | $776 | $67,000 | $4,500 | $62,500 |
| 2016 | $675 | $58,700 | $3,900 | $54,800 |
| 2014 | $632 | $57,900 | $3,900 | $54,000 |
Agents Affiliated with this Home
-
Aaron Cowham

Seller's Agent in 2017
Aaron Cowham
Howard Hanna SB Real Estate
(574) 532-8412
270 Total Sales
-
Mike Moore

Buyer's Agent in 2017
Mike Moore
Milestone Realty, LLC
(574) 807-8140
110 Total Sales
-
Abram Christianson

Seller's Agent in 2013
Abram Christianson
Howard Hanna SB Real Estate
(574) 309-0602
304 Total Sales
Map
Source: Indiana Regional MLS
MLS Number: 201731090
APN: 71-08-24-233-005.000-026
- 2421 Miami St
- 925 Altgeld St
- 1124 E Victoria St
- 1032 E Fox St
- 2814 Miami St
- 929 Donmoyer Ave
- 813 Donmoyer Ave
- 809 Donmoyer Ave
- 2517 Rush St
- 1131 E Bowman St
- 1910-1912 Miami St
- 1613 Leer St
- 2921 Erskine Blvd
- 405 E Fairview Ave
- 1146 Milton St
- 241 E Fairview Ave
- 1166 Ridgedale Rd
- 1717 Dale Ave
- 1123 E Dayton St
- 235 E Fox St
