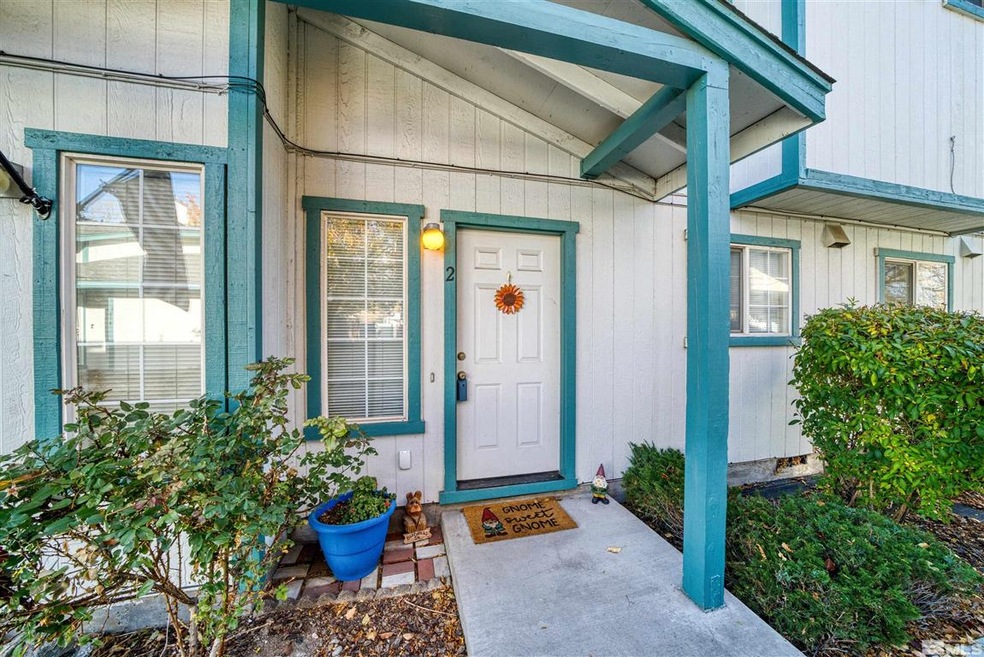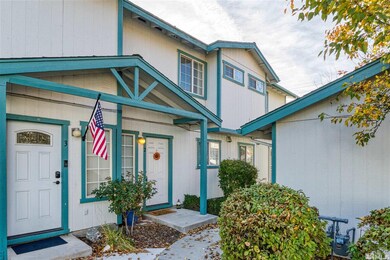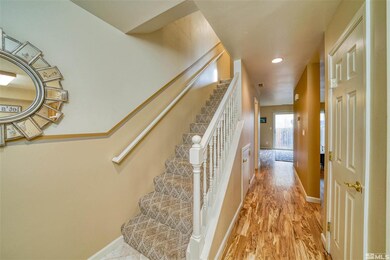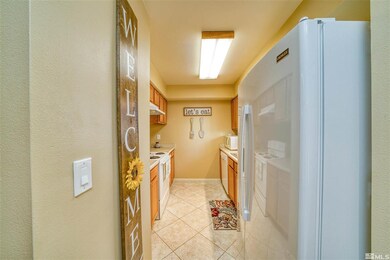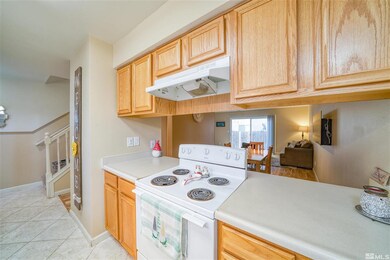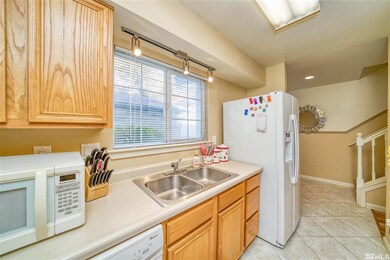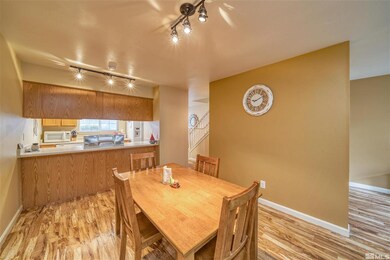
1022 E Fifth St Unit 2 Carson City, NV 89701
Saliman and Fifth NeighborhoodEstimated Value: $272,000 - $314,000
About This Home
As of December 2021Quietly situated within a well-appointed townhouse community in central Carson City, this charming 2-bed, 1.5-bath residence is an absolute must see! A great opportunity for first time buyers, investors, or anyone looking for private, low-maintenance living, this property offers more than 1100 sq ft of clean, comfortable interior with an inviting two-story floor plan that provides a great separation of living space., Welcoming you into the home is a cozy galley kitchen and dining room combo with built-in dishwasher and microwave, and a broad breakfast bar with capacity for additional seating. Adjacent to the kitchen is an expansive living room with stylish flooring, warm paint hues, and a large sliding glass door that opens to the fully fenced, walkout patio – a great spot to entertain or relax in privacy, regardless of the season. Head upstairs to find two spacious bedrooms and an in-unit laundry area with stacked washer and dryer (included in the sale). Also provided for new owners is a detached single-car garage – perfect for convenient parking or optional storage. What’s more? For added peace of mind, the HOA covers partial utilities including water, sewer, and trash, as well as common area and exterior maintenance, landscaping, and snow removal. Centrally located near downtown Carson between Roop St and Saliman Rd, this townhome is close to many popular dining and shopping destinations, within short distance to local schools, walking paths and parks, and boasts quick and easy freeway access – great for busy commuters! Affordable, lovingly-maintained homes like this one are sure to sell quickly in this market. So, don’t miss out on an opportunity to see it for yourself – schedule your showing today!
Townhouse Details
Home Type
- Townhome
Est. Annual Taxes
- $980
Year Built
- Built in 1998
Lot Details
- 436
HOA Fees
- $239 per month
Parking
- 1 Car Garage
Home Design
- 1,164 Sq Ft Home
- Pitched Roof
Kitchen
- Electric Range
- Dishwasher
- Disposal
Flooring
- Carpet
- Laminate
- Ceramic Tile
Bedrooms and Bathrooms
- 2 Bedrooms
Laundry
- Dryer
- Washer
Schools
- Bordewich-Bray Elementary School
- Carson Middle School
- Carson High School
Additional Features
- 436 Sq Ft Lot
- Internet Available
Listing and Financial Details
- Assessor Parcel Number 00435119
Ownership History
Purchase Details
Home Financials for this Owner
Home Financials are based on the most recent Mortgage that was taken out on this home.Purchase Details
Home Financials for this Owner
Home Financials are based on the most recent Mortgage that was taken out on this home.Purchase Details
Home Financials for this Owner
Home Financials are based on the most recent Mortgage that was taken out on this home.Similar Homes in Carson City, NV
Home Values in the Area
Average Home Value in this Area
Purchase History
| Date | Buyer | Sale Price | Title Company |
|---|---|---|---|
| Bothem Melanie Lee | $275,000 | Ticor Title Gardnerville | |
| Terra Keri L | $133,900 | Western Title Co | |
| Mcbride Michael E | $99,000 | Northern Nevada Title Cc |
Mortgage History
| Date | Status | Borrower | Loan Amount |
|---|---|---|---|
| Previous Owner | Bothem Melanie Lee | $251,831 | |
| Previous Owner | Terra Keri L | $119,000 | |
| Previous Owner | Terra Keri L | $126,663 | |
| Previous Owner | Mcbride Michael E | $79,200 | |
| Previous Owner | Maston William J | $20,969 | |
| Previous Owner | Maston William J | $100,000 |
Property History
| Date | Event | Price | Change | Sq Ft Price |
|---|---|---|---|---|
| 12/17/2021 12/17/21 | Sold | $275,000 | 0.0% | $236 / Sq Ft |
| 11/08/2021 11/08/21 | Pending | -- | -- | -- |
| 10/27/2021 10/27/21 | For Sale | $275,000 | +105.4% | $236 / Sq Ft |
| 08/31/2016 08/31/16 | Sold | $133,900 | -7.7% | $115 / Sq Ft |
| 07/12/2016 07/12/16 | Pending | -- | -- | -- |
| 06/30/2016 06/30/16 | For Sale | $145,000 | +46.5% | $125 / Sq Ft |
| 02/20/2015 02/20/15 | Sold | $99,000 | -0.8% | $85 / Sq Ft |
| 01/09/2015 01/09/15 | Pending | -- | -- | -- |
| 07/16/2014 07/16/14 | For Sale | $99,800 | -- | $86 / Sq Ft |
Tax History Compared to Growth
Tax History
| Year | Tax Paid | Tax Assessment Tax Assessment Total Assessment is a certain percentage of the fair market value that is determined by local assessors to be the total taxable value of land and additions on the property. | Land | Improvement |
|---|---|---|---|---|
| 2024 | $1,233 | $47,503 | $17,500 | $30,003 |
| 2023 | $1,142 | $40,935 | $14,700 | $26,235 |
| 2022 | $1,058 | $34,387 | $9,800 | $24,587 |
| 2021 | $980 | $31,732 | $7,350 | $24,382 |
| 2020 | $980 | $30,677 | $6,475 | $24,202 |
| 2019 | $922 | $30,699 | $6,475 | $24,224 |
| 2018 | $895 | $28,681 | $5,425 | $23,256 |
| 2017 | $869 | $27,277 | $4,410 | $22,867 |
| 2016 | $848 | $27,731 | $4,410 | $23,321 |
| 2015 | $845 | $28,277 | $4,410 | $23,867 |
| 2014 | $821 | $23,176 | $4,410 | $18,766 |
Agents Affiliated with this Home
-
Paul Dunham

Seller's Agent in 2021
Paul Dunham
eXp Realty LLC
(775) 303-8656
2 in this area
226 Total Sales
-
Kaylee Smith
K
Buyer's Agent in 2021
Kaylee Smith
RE/MAX
(775) 229-1491
1 in this area
27 Total Sales
-
Kathy Tatro

Seller's Agent in 2016
Kathy Tatro
RE/MAX
(775) 315-2832
3 in this area
237 Total Sales
-
Adrienne Phenix

Seller Co-Listing Agent in 2016
Adrienne Phenix
RE/MAX
(775) 315-2832
3 in this area
237 Total Sales
-
Suzanne Sessions

Buyer's Agent in 2016
Suzanne Sessions
Valley Realty & Management
(775) 750-9072
33 Total Sales
-
Victoria Williams

Seller's Agent in 2015
Victoria Williams
Coldwell Banker Select RE CC
(775) 742-9730
41 Total Sales
Map
Source: Northern Nevada Regional MLS
MLS Number: 210016487
APN: 004-351-19
- 201 N Carson Meadow Dr
- 1029 Arbor Rd
- 1031 Arbor Rd
- 215 N Roop St
- 1290 Grove St Unit Homesite 66
- 400 S Saliman Rd Unit G56
- 400 S Saliman Rd Unit 102
- 400 S Saliman Rd Unit 142
- 305 N Roop St
- 1326 Little Ln
- 405 Rawhide Way
- 401 & 403 N Walsh St
- 1152 Grove St Unit Homesite 78
- 1212 Grove St Unit Homesite 73
- 1176 Grove St Unit Homesite 76
- 1059 Jewell Ave
- 1504 E Telegraph St
- 512 E Spear St
- 1201 Fonterra Way
- 1509 Palo Verde Dr
- 1022 E Fifth St
- 1022 E Fifth St Unit 1
- 1022 E Fifth St Unit 2
- 1022 E Fifth St Unit 3
- 1022 E Fifth St Unit 4
- 1022 E Fifth St Unit 5
- 1022 E Fifth St Unit 6
- 1022 E Fifth St Unit 7
- 1022 E Fifth St Unit 7
- 1022 E E 5th St Unit #6
- 1022 E 5th St Unit 6
- 1022 E Fifth Street #7 Unit 7
- 1022 #1 E 5th St Unit 1
- 1014 E 5th St Unit 1
- 1014 E Fifth St
- 1014 E Fifth St Unit 3
- 1014 E Fifth St Unit 2
- 1014 E Fifth St Unit 1
- 1022 E Fifth St #3 Unit 3
- 1012 E 5th St Unit 1
