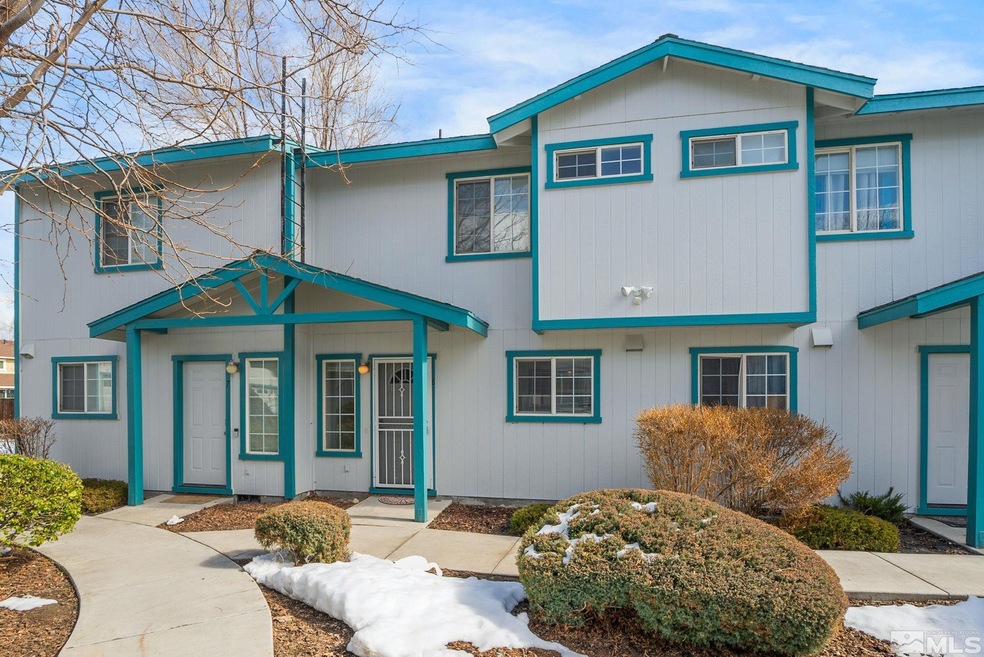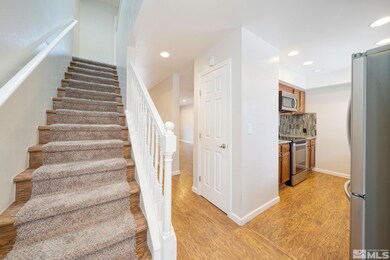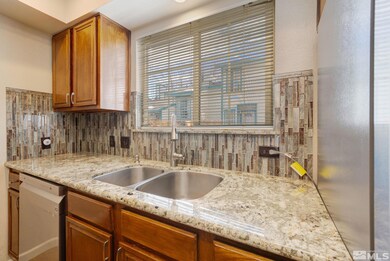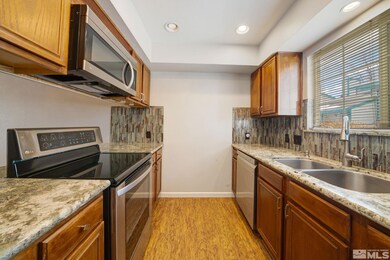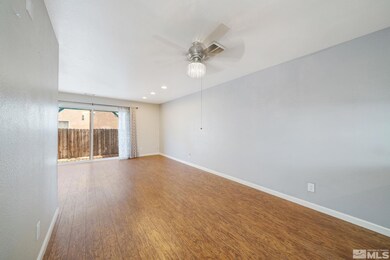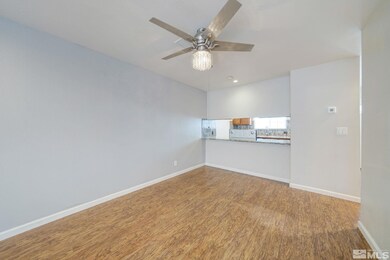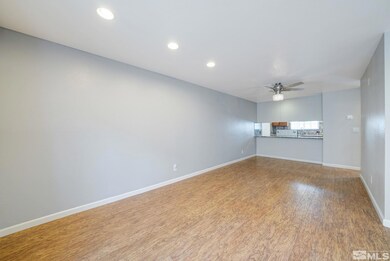
1022 E Fifth St Unit 6 Carson City, NV 89701
Saliman and Fifth NeighborhoodEstimated Value: $263,000 - $318,000
About This Home
As of March 2024A fantastic opportunity to own in the heart of Carson City! This charming 2-story townhome features 2 bedrooms, 1.5 bathrooms, and 1,164 sq ft of comfortable living space. Inside this move-in ready unit you'll find an interior with sought-after contemporary features including recessed lighting, inviting paint hues, and wood-look flooring throughout. The quaint galley kitchen showcases granite countertops, an electric range, built-in microwave, built-in dishwasher, and beautiful tile detail., Both bedrooms are conveniently located on the second floor, providing great separation of space and plenty of privacy. The spacious great room boasts tall ceilings, a ceiling fan, recessed lighting, updated paint hues, and wood-look laminate flooring. Step outside through the large sliding glass doors to the fully fenced rear paver patio, complete with a shade structure and space for seating. The HOA covers landscape, common area, and exterior maintenance for added convenience and peace of mind. New owners will enjoy central A/C and a detached single-car garage for year-round comfort. Included in the sale are the electric range, refrigerator, and stackable washer and dryer. Situated in a charming, fully landscaped townhome community on E 5th St, this property is near shopping centers, parks, and the downtown corridor. With easy access to I-580 and major thoroughfares, this townhome is an ideal find for first-time buyers, busy commuters, investors, retirees, and everyone in between. Don't miss out on this fantastic opportunity – schedule your showing today!
Townhouse Details
Home Type
- Townhome
Est. Annual Taxes
- $1,122
Year Built
- Built in 1998
Lot Details
- 436
HOA Fees
- $350 per month
Parking
- 1 Car Garage
Home Design
- 1,164 Sq Ft Home
- Pitched Roof
Kitchen
- Electric Range
- Microwave
- Dishwasher
Flooring
- Carpet
- Laminate
- Ceramic Tile
Bedrooms and Bathrooms
- 2 Bedrooms
Laundry
- Dryer
- Washer
Schools
- Bordewich-Bray Elementary School
- Carson Middle School
- Carson High School
Additional Features
- 436 Sq Ft Lot
- Internet Available
Listing and Financial Details
- Assessor Parcel Number 00435115
Ownership History
Purchase Details
Home Financials for this Owner
Home Financials are based on the most recent Mortgage that was taken out on this home.Purchase Details
Home Financials for this Owner
Home Financials are based on the most recent Mortgage that was taken out on this home.Purchase Details
Home Financials for this Owner
Home Financials are based on the most recent Mortgage that was taken out on this home.Purchase Details
Home Financials for this Owner
Home Financials are based on the most recent Mortgage that was taken out on this home.Similar Homes in Carson City, NV
Home Values in the Area
Average Home Value in this Area
Purchase History
| Date | Buyer | Sale Price | Title Company |
|---|---|---|---|
| Broken Post Properties Llc | $273,145 | Stewart Title | |
| Souza Evelyn M | $189,000 | Ticor Title | |
| Bonkowski Bradford E | -- | First American Title Carson | |
| Bonkowski Bradford | $137,000 | First American Title Carson |
Mortgage History
| Date | Status | Borrower | Loan Amount |
|---|---|---|---|
| Previous Owner | Souza Evelyn M | $366,000 | |
| Previous Owner | Souza Evelyn M | $283,500 | |
| Previous Owner | Bonkowski Bradford | $102,750 | |
| Previous Owner | Maston William J | $59,921 |
Property History
| Date | Event | Price | Change | Sq Ft Price |
|---|---|---|---|---|
| 03/11/2024 03/11/24 | Sold | $273,145 | -0.7% | $235 / Sq Ft |
| 02/14/2024 02/14/24 | Pending | -- | -- | -- |
| 02/13/2024 02/13/24 | For Sale | $275,000 | +100.7% | $236 / Sq Ft |
| 01/14/2017 01/14/17 | Sold | $137,000 | -2.1% | $118 / Sq Ft |
| 12/13/2016 12/13/16 | Pending | -- | -- | -- |
| 10/20/2016 10/20/16 | For Sale | $139,900 | +55.4% | $120 / Sq Ft |
| 04/29/2014 04/29/14 | Sold | $90,000 | -18.2% | $77 / Sq Ft |
| 04/09/2014 04/09/14 | Pending | -- | -- | -- |
| 01/13/2014 01/13/14 | For Sale | $110,000 | -- | $95 / Sq Ft |
Tax History Compared to Growth
Tax History
| Year | Tax Paid | Tax Assessment Tax Assessment Total Assessment is a certain percentage of the fair market value that is determined by local assessors to be the total taxable value of land and additions on the property. | Land | Improvement |
|---|---|---|---|---|
| 2024 | $1,122 | $47,686 | $17,500 | $30,186 |
| 2023 | $1,039 | $41,096 | $14,700 | $26,396 |
| 2022 | $1,009 | $34,542 | $9,800 | $24,742 |
| 2021 | $980 | $31,879 | $7,350 | $24,529 |
| 2020 | $950 | $31,791 | $7,446 | $24,345 |
| 2019 | $922 | $30,841 | $6,475 | $24,366 |
| 2018 | $895 | $28,818 | $5,425 | $23,393 |
| 2017 | $869 | $27,417 | $4,410 | $23,007 |
| 2016 | $848 | $27,870 | $4,410 | $23,460 |
| 2015 | $845 | $28,277 | $4,410 | $23,867 |
| 2014 | $821 | $23,176 | $4,410 | $18,766 |
Agents Affiliated with this Home
-
Paul Dunham

Seller's Agent in 2024
Paul Dunham
eXp Realty LLC
(775) 303-8656
2 in this area
226 Total Sales
-
Kari Breuer

Buyer's Agent in 2024
Kari Breuer
Dickson Realty - Carson City
(775) 450-3431
1 in this area
119 Total Sales
-
Tyler Barrette

Seller's Agent in 2017
Tyler Barrette
Sierra Sotheby's Intl. Realty
(775) 443-5890
68 Total Sales
-
Avis Cherry

Buyer's Agent in 2017
Avis Cherry
Charles Kitchen Realty
(775) 741-3344
4 in this area
51 Total Sales
-
Victoria Williams

Seller's Agent in 2014
Victoria Williams
Coldwell Banker Select RE CC
(775) 742-9730
41 Total Sales
-

Buyer's Agent in 2014
Jeffrey Hoag
Bradway Properties
(530) 906-1397
Map
Source: Northern Nevada Regional MLS
MLS Number: 240001457
APN: 004-351-15
- 201 N Carson Meadow Dr
- 215 N Roop St
- 1029 Arbor Rd
- 1031 Arbor Rd
- 305 N Roop St
- 1290 Grove St Unit Homesite 66
- 400 S Saliman Rd Unit G56
- 400 S Saliman Rd Unit 102
- 400 S Saliman Rd Unit 142
- 401 & 403 N Walsh St
- 405 Rawhide Way
- 1326 Little Ln
- 1152 Grove St Unit Homesite 78
- 1212 Grove St Unit Homesite 73
- 1176 Grove St Unit Homesite 76
- 512 E Spear St
- 1059 Jewell Ave
- 1504 E Telegraph St
- 1201 Fonterra Way
- 10281 Vicky Lane Jeep Trail
- 1022 E Fifth St
- 1022 E Fifth St Unit 1
- 1022 E Fifth St Unit 2
- 1022 E Fifth St Unit 3
- 1022 E Fifth St Unit 4
- 1022 E Fifth St Unit 5
- 1022 E Fifth St Unit 6
- 1022 E Fifth St Unit 7
- 1022 E Fifth St Unit 7
- 1022 E E 5th St Unit #6
- 1022 E 5th St Unit 6
- 1022 E Fifth Street #7 Unit 7
- 1022 #1 E 5th St Unit 1
- 1014 E 5th St Unit 1
- 1014 E Fifth St
- 1014 E Fifth St Unit 3
- 1014 E Fifth St Unit 2
- 1014 E Fifth St Unit 1
- 1022 E Fifth St #3 Unit 3
- 1012 E 5th St Unit 1
