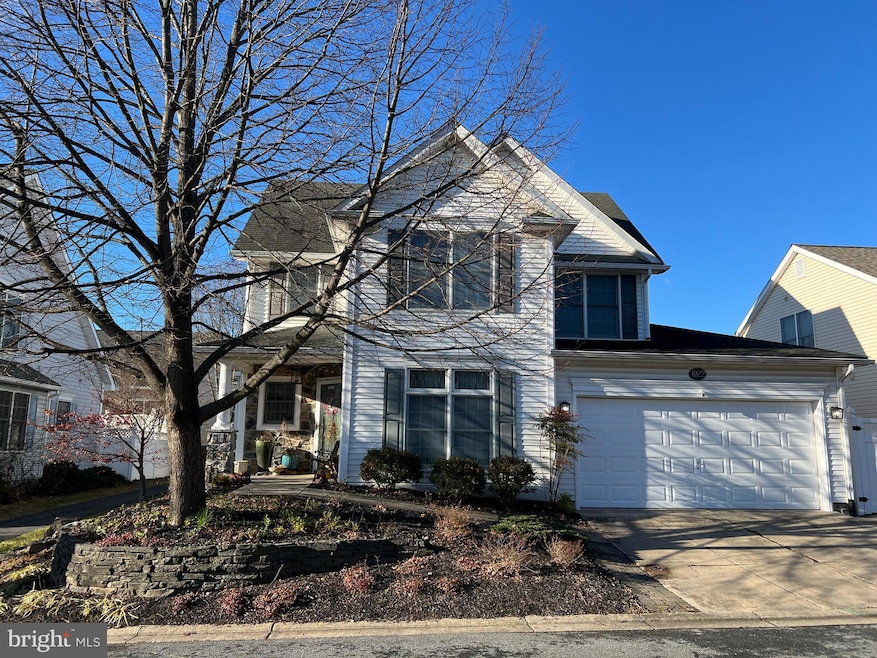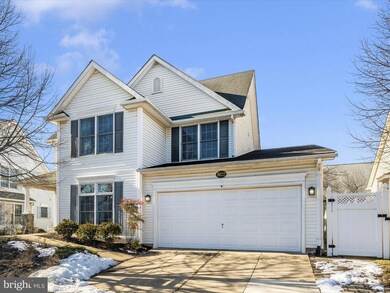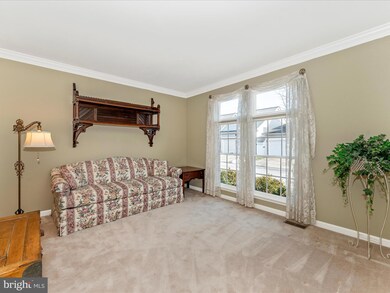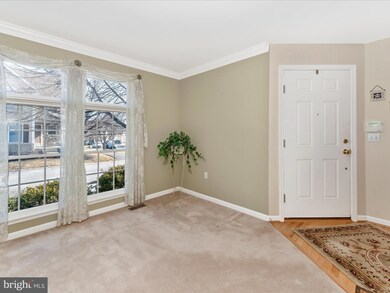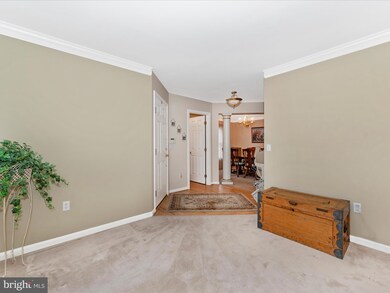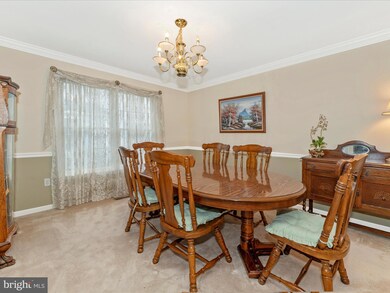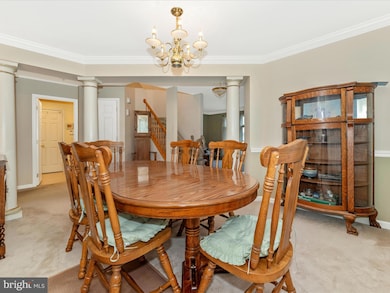
1022 Eastbourne Terrace Frederick, MD 21702
Taskers Chance NeighborhoodHighlights
- Gourmet Kitchen
- Open Floorplan
- Colonial Architecture
- Frederick High School Rated A-
- Curved or Spiral Staircase
- Wood Flooring
About This Home
As of April 2025Welcome to 1022 Eastbourne Terrace! Special features of this home include 9 foot ceilings, an open floor plan, hardwood floors, and a lovely main floor bedroom suite! You will love the flow of this home with a living room/office off the foyer, a separate dining room and a large family room in the rear featuring a lovely gas fireplace flanked by glass doors leading to the backyard. The kitchen adjoints the family room and has tons of cabinets and granite countertops. The main level bedroom has room for your bedroom set and features a walk-in closet and a large private bathroom. And the laundry is on the main level too! There are 2 additional bedrooms on the second level along with a loft area and a full bath. The lower level is a blank slate for your future improvements. Many items have been recently updated including the HVAC, water heater, refrigerator and dishwasher. The backyard is fenced and private with a nice patio and lovely perennial plantings. Located in Taskers Chance, with sidewalks, streetlights, walking paths and a community swimming pool. Close to shopping, restaurants and historic downtown Frederick. Make your appointment today!
Home Details
Home Type
- Single Family
Est. Annual Taxes
- $7,510
Year Built
- Built in 2000
Lot Details
- 3,500 Sq Ft Lot
- Property is in very good condition
- Property is zoned PND
HOA Fees
- $73 Monthly HOA Fees
Parking
- 2 Car Attached Garage
- Front Facing Garage
- Garage Door Opener
Home Design
- Colonial Architecture
- Contemporary Architecture
- Architectural Shingle Roof
- Stone Siding
- Vinyl Siding
- Concrete Perimeter Foundation
Interior Spaces
- Property has 3 Levels
- Open Floorplan
- Curved or Spiral Staircase
- Built-In Features
- Chair Railings
- Crown Molding
- Ceiling height of 9 feet or more
- Ceiling Fan
- 1 Fireplace
- Window Treatments
- Family Room Off Kitchen
- Formal Dining Room
- Wood Flooring
- Unfinished Basement
Kitchen
- Gourmet Kitchen
- Gas Oven or Range
- Built-In Microwave
- Ice Maker
- Dishwasher
- Kitchen Island
- Disposal
Bedrooms and Bathrooms
- Walk-In Closet
- Walk-in Shower
Accessible Home Design
- Chairlift
- Ramp on the main level
Schools
- Lincoln Elementary School
- West Frederick Middle School
- Frederick High School
Utilities
- Forced Air Heating and Cooling System
- Vented Exhaust Fan
- Natural Gas Water Heater
Listing and Financial Details
- Tax Lot 8B29
- Assessor Parcel Number 1102225360
Community Details
Overview
- Association fees include common area maintenance, management, pool(s), reserve funds
- Built by Admar
- Taskers Chance Subdivision
Amenities
- Common Area
- Community Center
Recreation
- Community Playground
- Community Pool
- Jogging Path
Ownership History
Purchase Details
Home Financials for this Owner
Home Financials are based on the most recent Mortgage that was taken out on this home.Purchase Details
Similar Homes in Frederick, MD
Home Values in the Area
Average Home Value in this Area
Purchase History
| Date | Type | Sale Price | Title Company |
|---|---|---|---|
| Deed | $495,000 | None Listed On Document | |
| Deed | $246,259 | -- |
Mortgage History
| Date | Status | Loan Amount | Loan Type |
|---|---|---|---|
| Open | $486,034 | New Conventional | |
| Previous Owner | $249,131 | New Conventional | |
| Previous Owner | $70,000 | Stand Alone Refi Refinance Of Original Loan | |
| Previous Owner | $218,150 | New Conventional | |
| Previous Owner | $40,000 | Credit Line Revolving | |
| Previous Owner | $255,933 | FHA | |
| Closed | -- | No Value Available |
Property History
| Date | Event | Price | Change | Sq Ft Price |
|---|---|---|---|---|
| 04/11/2025 04/11/25 | Sold | $495,000 | -1.0% | $253 / Sq Ft |
| 02/12/2025 02/12/25 | Price Changed | $499,900 | -2.0% | $255 / Sq Ft |
| 01/31/2025 01/31/25 | For Sale | $509,900 | -- | $260 / Sq Ft |
Tax History Compared to Growth
Tax History
| Year | Tax Paid | Tax Assessment Tax Assessment Total Assessment is a certain percentage of the fair market value that is determined by local assessors to be the total taxable value of land and additions on the property. | Land | Improvement |
|---|---|---|---|---|
| 2025 | $176 | $455,200 | $95,000 | $360,200 |
| 2024 | $176 | $405,900 | $0 | $0 |
| 2023 | $88 | $356,600 | $0 | $0 |
| 2022 | $88 | $307,300 | $95,000 | $212,300 |
| 2021 | $88 | $295,733 | $0 | $0 |
| 2020 | $88 | $284,167 | $0 | $0 |
| 2019 | $88 | $272,600 | $77,000 | $195,600 |
| 2018 | $88 | $272,600 | $77,000 | $195,600 |
| 2017 | $88 | $272,600 | $0 | $0 |
| 2016 | $88 | $276,000 | $0 | $0 |
| 2015 | $88 | $269,700 | $0 | $0 |
| 2014 | $88 | $263,400 | $0 | $0 |
Agents Affiliated with this Home
-
Sue Collins

Seller's Agent in 2025
Sue Collins
RE/MAX
(301) 471-5873
4 in this area
90 Total Sales
-
Kathryn Royer

Buyer's Agent in 2025
Kathryn Royer
Royer Select Realty
(202) 380-8413
2 in this area
77 Total Sales
Map
Source: Bright MLS
MLS Number: MDFR2058074
APN: 02-225360
- 1028 Eastbourne Ct
- 1015 Eastbourne Ct
- 160 Penwick Cir
- 101 Lavenport Cir
- 127 Norwick Ct
- 163 Heathfield Dr
- 315 Schaffer Dr
- 1868 Murdock Ct
- 1861 Murdock Ct
- 1821 Dulaney Ct
- 120 Burgess Hill Way Unit 207
- 1721 Atlas Dr
- 235 Edwin Rd
- 221 Edwin Rd
- 205 Baughmans Ln
- 302 Baughmans Ln Unit 302H
- 302 Baughmans Ln Unit A
- 302 Baughmans Ln Unit E
- 306 Baughmans Ln
- 304 Baughmans Ln Unit A
