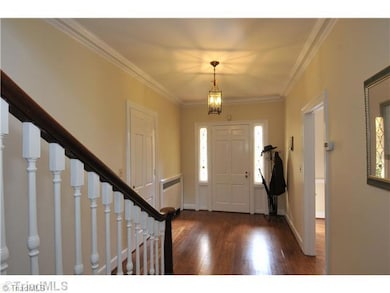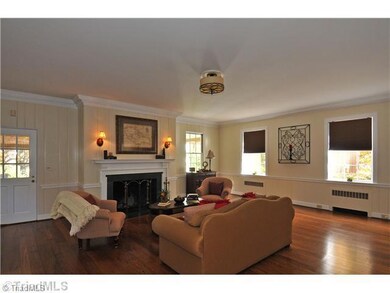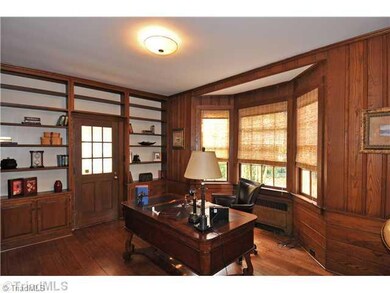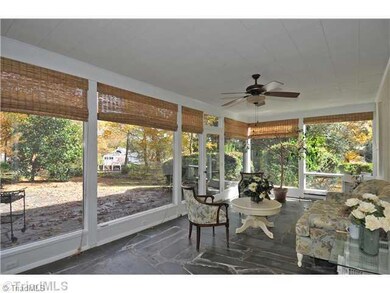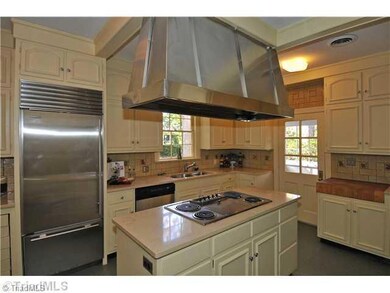
$1,185,000
- 3 Beds
- 3.5 Baths
- 3,400 Sq Ft
- 335 Fairfax Dr
- Winston Salem, NC
A quintessential Buena Vista home, with all the charm of 1941 but updates for modern living. A welcoming stone facade sits back on one of the prettiest lots in the neighborhood. Wander through your own shady oasis along the bluestone paths, or relax on your screened-in porch while overlooking the yard & enjoying the birds. The home is classically appointed, with formal living & dining rooms, a
Jennifer Sapp Allen Tate Winston Salem

