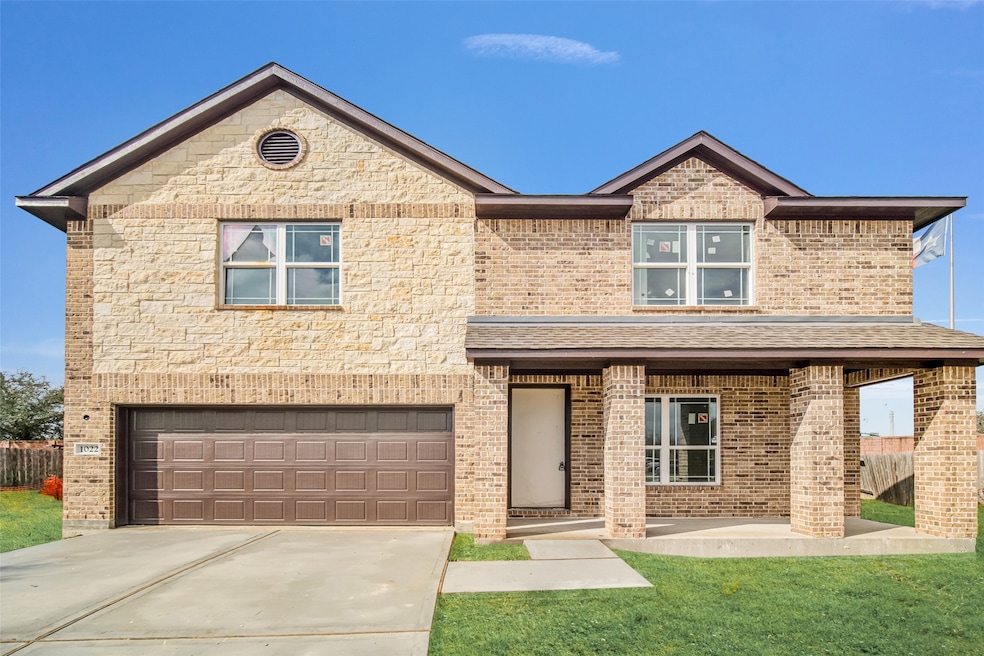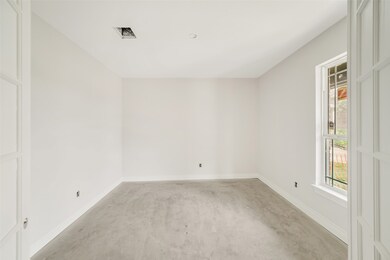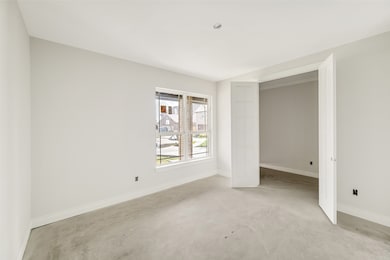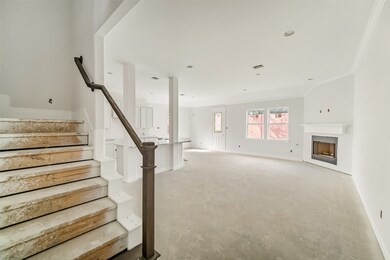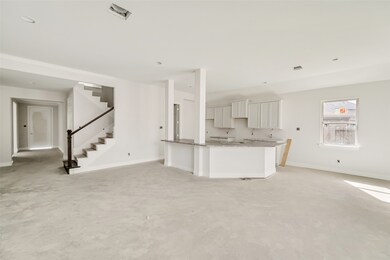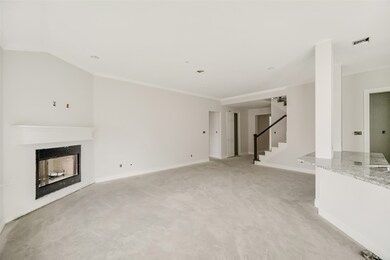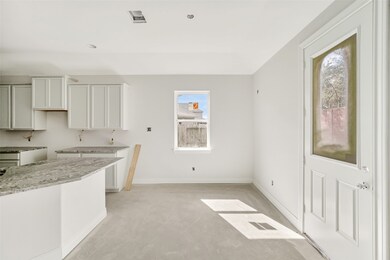
1022 Fairway Dr La Porte, TX 77571
Estimated payment $2,760/month
Highlights
- Golf Course Community
- Under Construction
- High Ceiling
- Home Theater
- Traditional Architecture
- Game Room
About This Home
Charming New Custom Two-Story Home in Lakes of Fairmont Green. Nestled on a quiet cul-de-sac street, this stunning brick & stone home in the desirable Lakes of Fairmont Green community offers style & comfort. The welcoming front porch invites you to step inside & explore its interior. Key Features:4 Bedrooms. The primary suite, is located on the first floor, includes a luxurious bathroom w/a jetted tub, separate shower, double sinks, & a walk-in closet. 3 additional bedrooms are upstairs, providing plenty of space for family or guests. The kitchen has granite countertops, ample cabinetry, & a seamless flow into the breakfast & family rooms make this kitchen a dream for both cooking and entertaining. Spacious Living Areas: A bright & open family room connects effortlessly to the dining areas, perfect for gatherings. Upstairs, enjoy a large game room ideal for recreation or relaxation. The charming front porch and cul-de-sac location enhance this home’s curb appeal.
Listing Agent
Berkshire Hathaway HomeServices Premier Properties License #0596966 Listed on: 11/19/2024

Co-Listing Agent
Berkshire Hathaway HomeServices Premier Properties License #0652219
Home Details
Home Type
- Single Family
Est. Annual Taxes
- $1,334
Year Built
- Built in 2024 | Under Construction
Lot Details
- 7,913 Sq Ft Lot
- East Facing Home
- Back Yard Fenced
HOA Fees
- $63 Monthly HOA Fees
Parking
- 2 Car Attached Garage
Home Design
- Traditional Architecture
- Brick Exterior Construction
- Slab Foundation
- Composition Roof
- Cement Siding
Interior Spaces
- 2,458 Sq Ft Home
- 2-Story Property
- High Ceiling
- Ceiling Fan
- Gas Fireplace
- Family Room
- Breakfast Room
- Home Theater
- Home Office
- Game Room
- Utility Room
- Washer and Gas Dryer Hookup
- Fire and Smoke Detector
Kitchen
- Breakfast Bar
- Walk-In Pantry
- Gas Oven
- Gas Range
- <<microwave>>
- Dishwasher
- Disposal
Flooring
- Carpet
- Tile
Bedrooms and Bathrooms
- 4 Bedrooms
- Double Vanity
- Soaking Tub
Schools
- Bayshore Elementary School
- La Porte J H Middle School
- La Porte High School
Utilities
- Central Heating and Cooling System
- Heating System Uses Gas
Community Details
Overview
- Lakes Of Fairmont Green Association, Phone Number (281) 870-0585
- Built by Travis Homes
- Fairmont Greens Subdivision
Recreation
- Golf Course Community
Map
Home Values in the Area
Average Home Value in this Area
Tax History
| Year | Tax Paid | Tax Assessment Tax Assessment Total Assessment is a certain percentage of the fair market value that is determined by local assessors to be the total taxable value of land and additions on the property. | Land | Improvement |
|---|---|---|---|---|
| 2024 | $5,574 | $227,742 | $61,554 | $166,188 |
| 2023 | $1,334 | $56,400 | $56,400 | $0 |
| 2022 | $1,500 | $56,400 | $56,400 | $0 |
| 2021 | $1,349 | $49,585 | $49,585 | $0 |
| 2020 | $1,143 | $41,036 | $41,036 | $0 |
| 2019 | $1,192 | $41,036 | $41,036 | $0 |
| 2018 | $786 | $37,616 | $37,616 | $0 |
| 2017 | $1,109 | $37,616 | $37,616 | $0 |
| 2016 | $1,109 | $37,616 | $37,616 | $0 |
| 2015 | $585 | $35,906 | $35,906 | $0 |
| 2014 | $585 | $34,197 | $34,197 | $0 |
Property History
| Date | Event | Price | Change | Sq Ft Price |
|---|---|---|---|---|
| 11/19/2024 11/19/24 | For Sale | $466,990 | -- | $190 / Sq Ft |
Mortgage History
| Date | Status | Loan Amount | Loan Type |
|---|---|---|---|
| Closed | $493,528 | Credit Line Revolving |
Similar Homes in La Porte, TX
Source: Houston Association of REALTORS®
MLS Number: 36041700
APN: 1305780020015
- 907 Fairway Dr
- 802 Fairway Dr
- 00 Mccabe Rd
- 0 Mccabe Rd
- 103 Wedgewood Trace Ln
- 918 Hollow Tree St
- 806 Hackberry St
- TBD S Broadway St
- 2910 S Broadway St
- 160 Majestic Shores Ln
- 1022 Oak Leaf St
- 3014 Bayou Dr
- 231 Bay St
- 2601 S Broadway St Unit 62
- 2601 S Broadway St Unit 14
- 2601 S Broadway St Unit 29
- 2601 S Broadway St Unit 32
- 2601 S Broadway St Unit 41
- 3110 Lazy Pine Ln
- 1002 Oak Leaf St
- 2310 Eagle Ln
- 1831 Hwy 146 S
- 19 Bay Harbor Dr
- 1503 Cedar Cove St
- 2601 S Broadway St Unit 41
- 3030 Highway 146 S
- 3003 Falk Ct Unit 3003
- 3006 Falk Ct Unit 3006
- 3009 Falk Ct Unit 3009
- 3115 Falk Ct Unit 3115
- 2011 Crescent Dr
- 70 N Forrest Ave
- 606 Meadowlawn St
- 1026 S 6th St
- 602 E Forest Ave
- 627 Baywood St
- 530 S Shady Ln
- 602 S 3rd St Unit D
- 316 Clifton Crane Rd
- 916 S Kansas St
