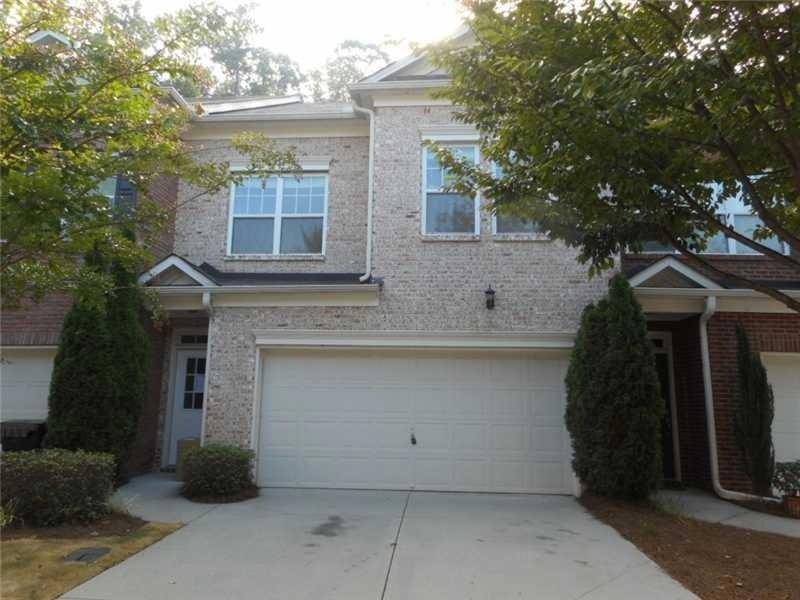1022 Firethorne Pass Cumming, GA 30040
Highlights
- Traditional Architecture
- Wood Flooring
- Solid Surface Countertops
- George W. Whitlow Elementary School Rated A
- L-Shaped Dining Room
- Game Room
About This Home
As of October 2014Don't miss out on this beautiful brick front townhome!! Only minutes to shopping centers. Kitchen has granite countertops and a breakfast bar. Garden tub in the master bathroom. Dining room is great for entertaining guests. Two car garage. Fenced backyard. Neighborhood amenities include a playground and swimming pool. Don't miss out on this opportunity. CALL TODAY!!
Last Buyer's Agent
Regina McDaniel
NOT A VALID MEMBER License #48548
Townhouse Details
Home Type
- Townhome
Est. Annual Taxes
- $1,265
Year Built
- Built in 2004
Lot Details
- Two or More Common Walls
- Fenced
HOA Fees
- $125 Monthly HOA Fees
Parking
- 2 Car Attached Garage
Home Design
- Traditional Architecture
- Split Level Home
- Frame Construction
- Composition Roof
- Brick Front
Interior Spaces
- 2,566 Sq Ft Home
- Ceiling height of 10 feet on the lower level
- Factory Built Fireplace
- Family Room with Fireplace
- L-Shaped Dining Room
- Game Room
- Open Access
Kitchen
- Breakfast Bar
- Gas Range
- Microwave
- Dishwasher
- Solid Surface Countertops
- Wood Stained Kitchen Cabinets
Flooring
- Wood
- Carpet
Bedrooms and Bathrooms
- Walk-In Closet
- Dual Vanity Sinks in Primary Bathroom
- Separate Shower in Primary Bathroom
- Soaking Tub
Laundry
- Laundry Room
- Laundry on upper level
Schools
- George W. Whitlow Elementary School
- Otwell Middle School
- Forsyth Central High School
Utilities
- Forced Air Heating and Cooling System
- Heating System Uses Natural Gas
Additional Features
- Accessible Entrance
- Patio
Listing and Financial Details
- Tax Lot 10
- Assessor Parcel Number 1022Firethorne0PASS
Community Details
Overview
- $500 Initiation Fee
- Homeowner Management Association
- Secondary HOA Phone (770) 609-1622
- Hearthstone Subdivision
Recreation
- Community Playground
- Community Pool
Ownership History
Purchase Details
Purchase Details
Home Financials for this Owner
Home Financials are based on the most recent Mortgage that was taken out on this home.Purchase Details
Home Financials for this Owner
Home Financials are based on the most recent Mortgage that was taken out on this home.Purchase Details
Map
Home Values in the Area
Average Home Value in this Area
Purchase History
| Date | Type | Sale Price | Title Company |
|---|---|---|---|
| Quit Claim Deed | -- | None Listed On Document | |
| Deed | -- | -- | |
| Warranty Deed | -- | -- | |
| Warranty Deed | $169,000 | -- | |
| Deed | -- | -- | |
| Foreclosure Deed | $170,891 | -- |
Mortgage History
| Date | Status | Loan Amount | Loan Type |
|---|---|---|---|
| Previous Owner | $225,000 | No Value Available | |
| Previous Owner | -- | No Value Available | |
| Previous Owner | $126,700 | New Conventional | |
| Previous Owner | $163,762 | New Conventional |
Property History
| Date | Event | Price | Change | Sq Ft Price |
|---|---|---|---|---|
| 03/14/2023 03/14/23 | Rented | $2,525 | 0.0% | -- |
| 03/03/2023 03/03/23 | Price Changed | $2,525 | -1.9% | $1 / Sq Ft |
| 02/24/2023 02/24/23 | Price Changed | $2,575 | -1.0% | $1 / Sq Ft |
| 02/17/2023 02/17/23 | Price Changed | $2,600 | -7.1% | $1 / Sq Ft |
| 02/05/2023 02/05/23 | Price Changed | $2,800 | -3.4% | $1 / Sq Ft |
| 02/02/2023 02/02/23 | Price Changed | $2,900 | -1.7% | $1 / Sq Ft |
| 01/26/2023 01/26/23 | For Rent | $2,950 | 0.0% | -- |
| 10/10/2014 10/10/14 | Sold | $169,000 | -1.7% | $66 / Sq Ft |
| 09/10/2014 09/10/14 | Pending | -- | -- | -- |
| 08/18/2014 08/18/14 | For Sale | $172,000 | -- | $67 / Sq Ft |
Tax History
| Year | Tax Paid | Tax Assessment Tax Assessment Total Assessment is a certain percentage of the fair market value that is determined by local assessors to be the total taxable value of land and additions on the property. | Land | Improvement |
|---|---|---|---|---|
| 2024 | $4,171 | $170,100 | $66,000 | $104,100 |
| 2023 | $3,850 | $156,404 | $56,000 | $100,404 |
| 2022 | $3,371 | $106,612 | $30,000 | $76,612 |
| 2021 | $2,944 | $106,612 | $30,000 | $76,612 |
| 2020 | $2,823 | $102,216 | $30,000 | $72,216 |
| 2019 | $2,638 | $95,384 | $20,000 | $75,384 |
| 2018 | $2,601 | $94,068 | $20,000 | $74,068 |
| 2017 | $2,288 | $82,428 | $20,000 | $62,428 |
| 2016 | $2,258 | $81,348 | $16,000 | $65,348 |
| 2015 | $1,880 | $67,600 | $19,840 | $47,760 |
| 2014 | $1,263 | $47,700 | $14,000 | $33,700 |
Source: First Multiple Listing Service (FMLS)
MLS Number: 5333050
APN: 130-341
- 1076 Firethorne Pass
- 1775 Unity Loop
- 625 Jefferson Place
- 580 Washington Way
- 3905 Delfaire Trace Unit I
- 3911 Delfaire Trace
- 3260 Ridgefair Dr
- 3723 Verde Glen Ln
- 3720 Werrington Dr
- 3615 Hutchinson Trace Dr
- 3465 Maple Valley Dr
- 1020 Constitution Way
- 3815 Glen Laurel Ct
- 4750 Sabino Bend
- 4480 Maple Valley Dr
- 358 Azalea Cir
- 3648 Castleberry Rd

