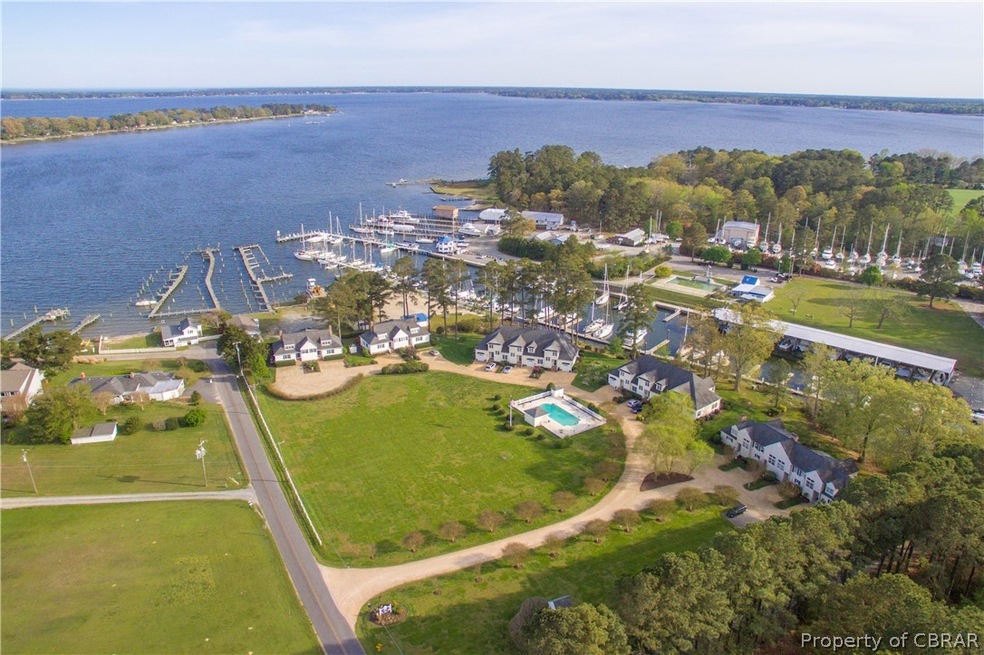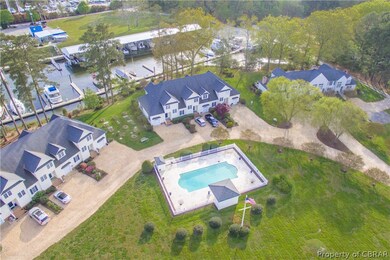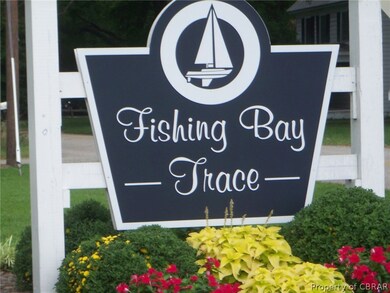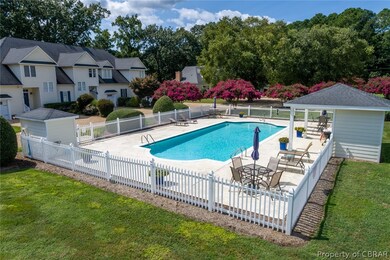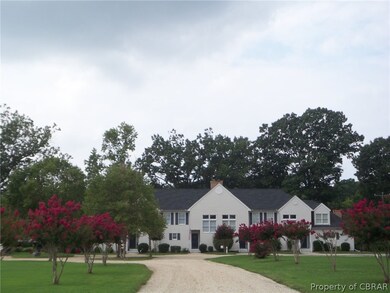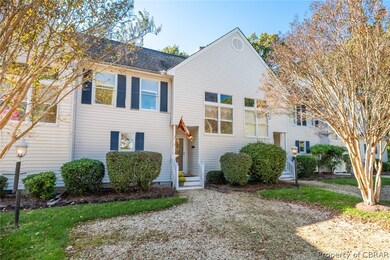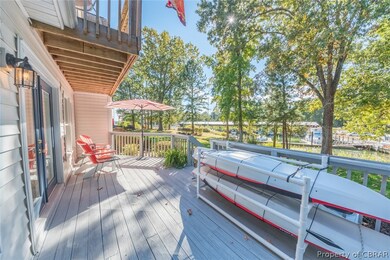
1022 Fishing Bay Rd Unit 3 Deltaville, VA 23043
Estimated Value: $375,000 - $563,000
Highlights
- Water Access
- In Ground Pool
- Rowhouse Architecture
- Property Fronts a Bay or Harbor
- Deck
- Cathedral Ceiling
About This Home
As of December 2021Adorable turn-key home overlooking Fishing Bay Harbor. Sweet views can be enjoyed throughout the home. Natural light from the Cathedral skylights fill the living and dining area. Plenty of room for entertaining with the open floor plan & French doors leading to the deck with private outdoor living space. Upstairs, the primary bedroom's balcony is the perfect spot to sip on your morning coffee and watch the boats in the harbor. The guest room is designed with a full ensuite private bath. Lovely neighborhood of only 14 homes with community amenities including pool, spacious common area well & septic & landscaping. Make this immaculate well maintained home yours and explore the charming village of Deltaville with marinas, shopping and dining. Home being sold fully furnished with full price contract. Very tiny list of exclusions.
Last Agent to Sell the Property
Pearls of the Chesapeake LLC License #0225083414 Listed on: 11/05/2021
Townhouse Details
Home Type
- Townhome
Est. Annual Taxes
- $2,049
Year Built
- Built in 1996
Lot Details
- 1,372 Sq Ft Lot
- Property Fronts a Bay or Harbor
HOA Fees
- $225 Monthly HOA Fees
Parking
- Oversized Parking
Home Design
- Rowhouse Architecture
- Frame Construction
- Vinyl Siding
Interior Spaces
- 1,344 Sq Ft Home
- 2-Story Property
- Cathedral Ceiling
- Ceiling Fan
- Skylights
- Wood Burning Fireplace
- French Doors
- Sliding Doors
- Dining Area
- Water Views
- Crawl Space
- Stacked Washer and Dryer
Kitchen
- Stove
- Microwave
- Dishwasher
- Solid Surface Countertops
Flooring
- Wood
- Carpet
- Tile
- Vinyl
Bedrooms and Bathrooms
- 2 Bedrooms
Home Security
Pool
- In Ground Pool
- Fence Around Pool
Outdoor Features
- Water Access
- Deck
- Rear Porch
Schools
- Middlesex Elementary School
- Saint Clare Walker Middle School
- Middlesex High School
Utilities
- Central Air
- Heat Pump System
- Shared Well
- Water Heater
- Community Sewer or Septic
- Cable TV Available
Listing and Financial Details
- Tax Lot 3
- Assessor Parcel Number 40-121-3
Community Details
Overview
- Fishing Bay Trace Subdivision
Recreation
- Community Pool
Additional Features
- Common Area
- Fire and Smoke Detector
Ownership History
Purchase Details
Home Financials for this Owner
Home Financials are based on the most recent Mortgage that was taken out on this home.Purchase Details
Home Financials for this Owner
Home Financials are based on the most recent Mortgage that was taken out on this home.Purchase Details
Purchase Details
Similar Homes in Deltaville, VA
Home Values in the Area
Average Home Value in this Area
Purchase History
| Date | Buyer | Sale Price | Title Company |
|---|---|---|---|
| Salinas Connie Lenz | $385,000 | Attorney | |
| Rivkin Charles T | $318,000 | None Available | |
| Hatton David B | $182,000 | -- | |
| Federal Home Loan Mortgage Corporation | $266,489 | -- |
Mortgage History
| Date | Status | Borrower | Loan Amount |
|---|---|---|---|
| Open | Salinas Connie Lenz | $77,000 | |
| Previous Owner | Rivkin Charles T | $254,400 | |
| Previous Owner | Hatton David B | $136,000 |
Property History
| Date | Event | Price | Change | Sq Ft Price |
|---|---|---|---|---|
| 12/10/2021 12/10/21 | Sold | $385,000 | +1.6% | $286 / Sq Ft |
| 11/10/2021 11/10/21 | Pending | -- | -- | -- |
| 11/05/2021 11/05/21 | For Sale | $379,000 | -- | $282 / Sq Ft |
Tax History Compared to Growth
Tax History
| Year | Tax Paid | Tax Assessment Tax Assessment Total Assessment is a certain percentage of the fair market value that is determined by local assessors to be the total taxable value of land and additions on the property. | Land | Improvement |
|---|---|---|---|---|
| 2024 | $1,959 | $321,100 | $162,000 | $159,100 |
| 2023 | $1,959 | $321,100 | $162,000 | $159,100 |
| 2022 | $1,959 | $321,100 | $162,000 | $159,100 |
| 2021 | $2,049 | $330,500 | $181,000 | $149,500 |
| 2020 | $2,049 | $330,500 | $181,000 | $149,500 |
| 2019 | $2,049 | $330,500 | $181,000 | $149,500 |
| 2018 | $1,851 | $330,500 | $181,000 | $149,500 |
| 2017 | $1,851 | $330,500 | $181,000 | $149,500 |
| 2016 | $1,872 | $353,200 | $180,500 | $172,700 |
| 2015 | -- | $0 | $0 | $0 |
| 2014 | -- | $0 | $0 | $0 |
| 2013 | -- | $0 | $0 | $0 |
Agents Affiliated with this Home
-
Neena Rodgers

Seller's Agent in 2021
Neena Rodgers
Pearls of the Chesapeake LLC
(804) 436-2326
234 Total Sales
-
McKann Payne

Seller Co-Listing Agent in 2021
McKann Payne
Isabell K. Horsley Real Estate
(804) 815-4192
123 Total Sales
-
Courtney Moore

Buyer's Agent in 2021
Courtney Moore
Real Broker LLC
(804) 334-9654
152 Total Sales
Map
Source: Chesapeake Bay & Rivers Association of REALTORS®
MLS Number: 2132894
APN: 40-121-3
- 1032 Fishing Bay Rd
- LOT 26 Waterwich Ln
- 791 Stove Point Rd
- 403 Moores Creek Dr
- 16527 General Puller Hwy
- 16445 General Puller Hwy
- 18 Blue Point Place
- 22 Lighthouse Ln
- 117 Lark Dr
- 82 Sturgeon St
- 257 Horseshoe Bend Rd
- 0 Seabreeze Ln
- 251 Apache Dr
- 00 Robins Point Ave
- 138 Delta Dr
- 54 Hunton Creek Ln
- 128 Robins Point Ave
- 253-255 General Puller Hwy
- 1022 Fishing Bay Rd Unit 3
- 1022 Fishing Bay Rd Unit 4
- 1022 Fishing Bay Rd
- 1022 Fishing Bay Rd Unit 2
- 1022 #4 Fishing Bay Rd
- 1024 Fishing Bay Rd Unit 6
- 1024 Fishing Bay Rd
- 1028 Fishing Bay Rd
- 1028 Fishing Bay Rd
- 1028 Fishing Bay Rd
- 996 Fishing Bay Rd
- 1026 Fishing Bay Rd
- 1026 Fishing Bay Rd
- 1026 Fishing Bay Rd Unit 1
- 57 Snug Harbor
- 926 Fishing Bay Rd
- 519 Deagles Rd
- 33 Snug Harbor
- 44 Snug Harbor
- 1102 Fishing Bay Rd
