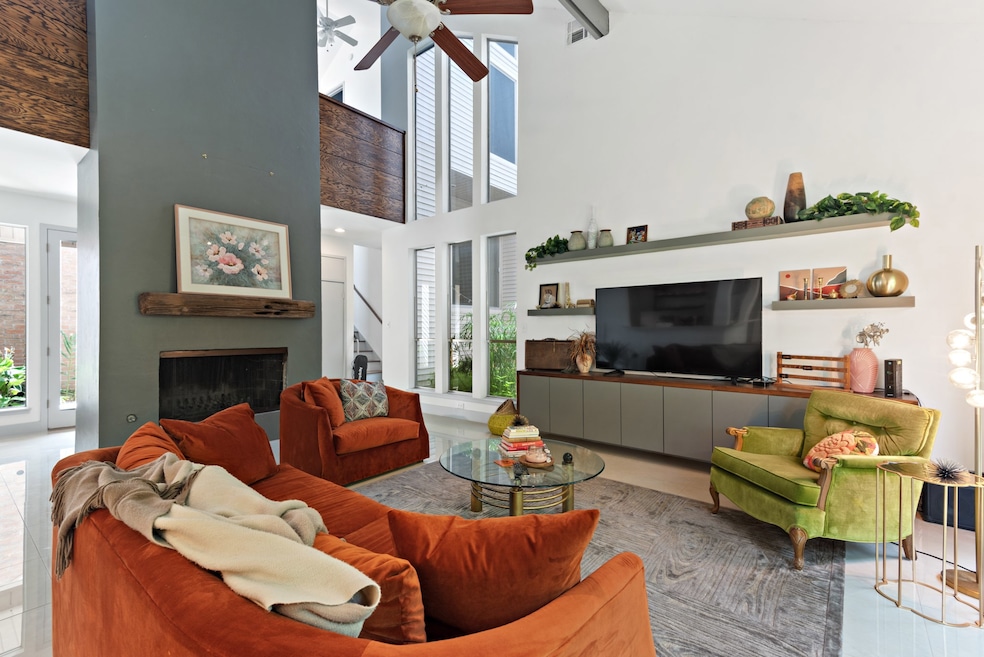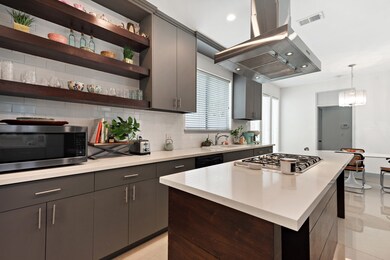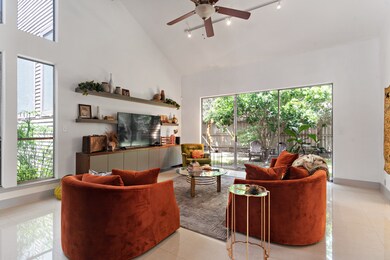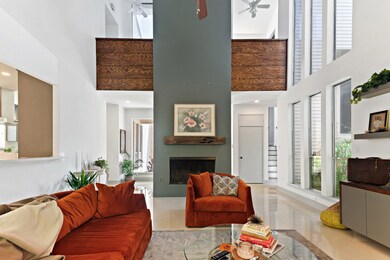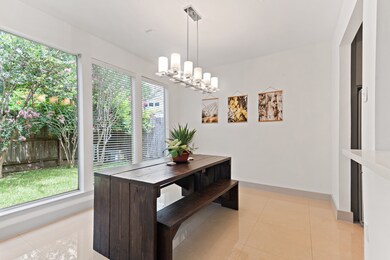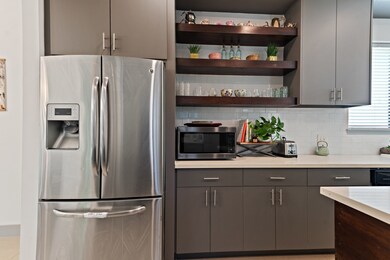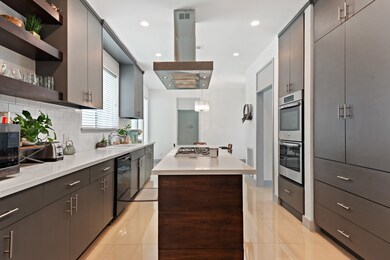1022 Forest Home Dr Houston, TX 77077
Energy Corridor NeighborhoodHighlights
- Tennis Courts
- Atrium Room
- Contemporary Architecture
- Bush Elementary School Rated A
- Clubhouse
- High Ceiling
About This Home
Beautifully updated, this contemporary Energy Corridor home features a custom kitchen with marble floors, a stunning gas fireplace, high ceilings, and ample built-ins. The private primary suite offers a soaking tub, large tiled walk-in shower, double vanity, and generous closet space. Two bedrooms sit on the second floor, with a flexible third-floor room ideal as a fourth bedroom or home office.The floor plan includes an atrium perfect for entertaining, and the backyard features both a lemon and orange tree. Located in Briarhills, the home is zoned to Barbara Bush Elementary and near The Village School. Enjoy walking-distance access to the clubhouse with a pool, tennis, and basketball courts, plus close proximity to Terry Hershey Park trails, shopping, and CityCentre.
Home Details
Home Type
- Single Family
Est. Annual Taxes
- $7,428
Year Built
- Built in 1978
Lot Details
- 5,838 Sq Ft Lot
- East Facing Home
- Back Yard Fenced
Parking
- 2 Car Attached Garage
- Garage Door Opener
Home Design
- Contemporary Architecture
- Split Level Home
Interior Spaces
- 2,631 Sq Ft Home
- 2-Story Property
- High Ceiling
- Wood Burning Fireplace
- Gas Fireplace
- French Doors
- Living Room
- Atrium Room
- Utility Room
Kitchen
- Electric Oven
- Gas Cooktop
- Microwave
- Dishwasher
- Kitchen Island
- Disposal
Flooring
- Carpet
- Tile
Bedrooms and Bathrooms
- 3 Bedrooms
- Double Vanity
- Soaking Tub
- Separate Shower
Laundry
- Dryer
- Washer
Home Security
- Fire and Smoke Detector
- Fire Sprinkler System
Outdoor Features
- Tennis Courts
Schools
- Bush Elementary School
- West Briar Middle School
- Westside High School
Utilities
- Central Heating and Cooling System
- Heating System Uses Gas
- Municipal Trash
Listing and Financial Details
- Property Available on 11/28/25
- Long Term Lease
Community Details
Recreation
- Community Pool
Pet Policy
- Call for details about the types of pets allowed
- Pet Deposit Required
Additional Features
- Briarhills Subdivision
- Clubhouse
Map
Source: Houston Association of REALTORS®
MLS Number: 31465122
APN: 1079060000010
- 1202 Forest Home Dr
- 14206 Langbourne Dr
- 1226 Sopris Dr
- 14107 Cherry Mound Rd
- 14110 Woodnook Dr
- 14431 Basalt Ln
- 14211 Hillvale Dr
- 926 Ivy Wall Dr
- 1143 Glenwood Canyon Ln
- 15751 Tanya Cir
- 1106 Crossroads Dr
- 1122 Glenwood Canyon Ln
- 13907 Charlton Way Dr
- 14115 Withersdale Dr
- 15747 Tanya Cir
- 923 Cranberry Hill Ct
- 14126 Highcroft Dr
- 13819 Threadall Park Dr
- 1450 Forest Home Dr
- 13826 Aspen Cove Dr
- 1131 Sopris Dr
- 1143 Sopris Dr
- 1226 Sopris Dr
- 14418 Basalt Ln
- 14430 Daly Dr
- 14443 Basalt Ln
- 14459 Basalt Ln
- 14107 Woodnook Dr
- 915 Daria Dr
- 14127 Sandfield Dr
- 1143 Glenwood Canyon Ln
- 1122 Glenwood Canyon Ln
- 1130 Glenwood Canyon Ln
- 1231 Parkhaven Ln
- 15747 Tanya Cir
- 15735 Tanya Cir
- 923 Cranberry Hill Ct
- 1230 Sienna Hill Dr
- 1246 Glenwood Canyon Ln
- 914 Coachlight Dr
