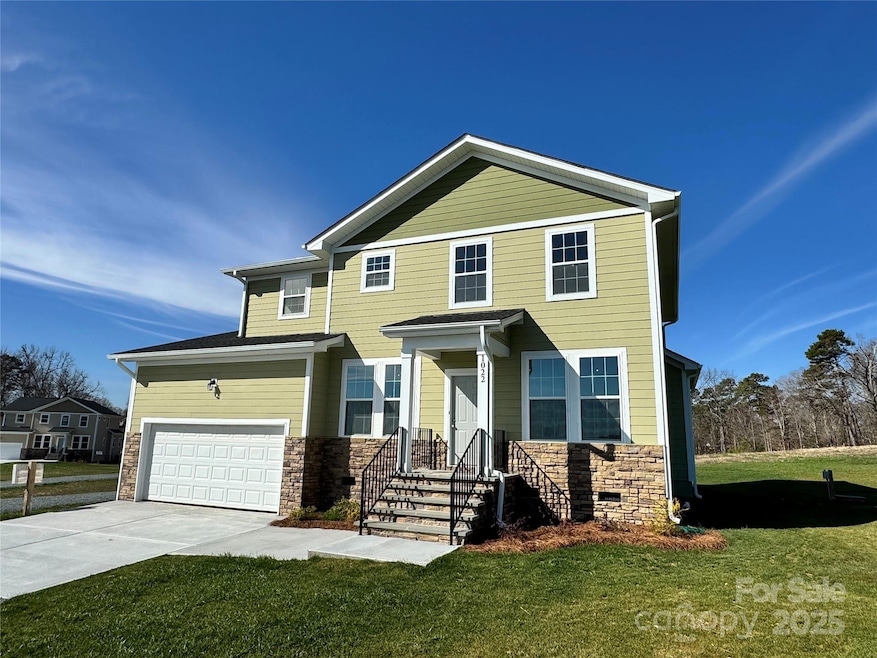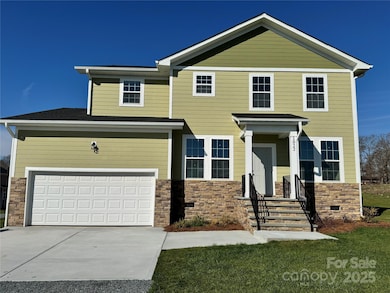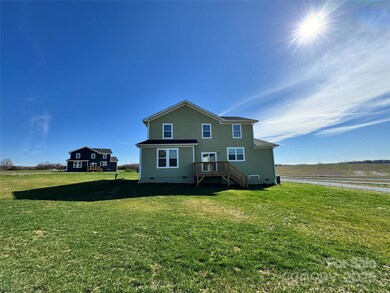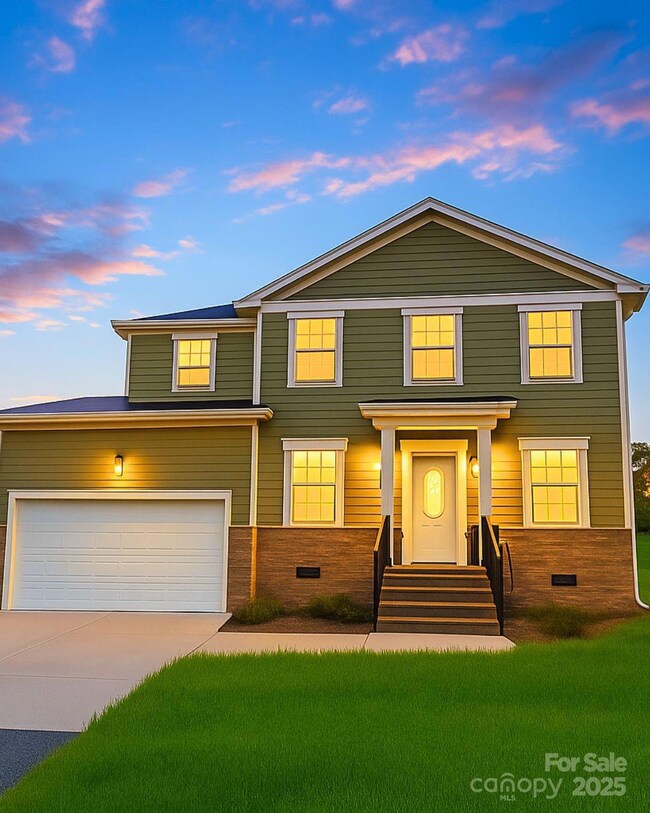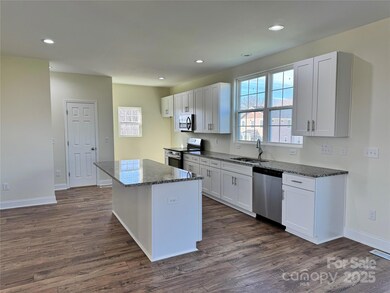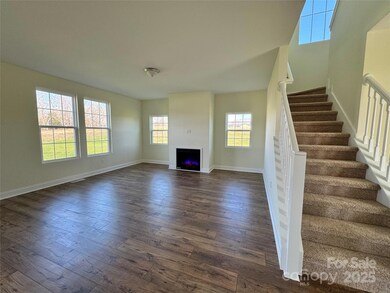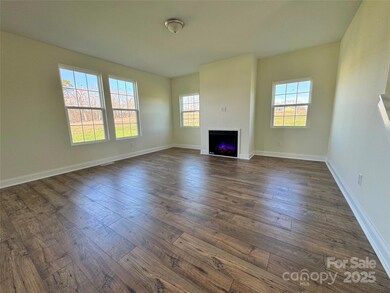1022 Heath Helms Rd Monroe, NC 28110
Estimated payment $2,818/month
Highlights
- New Construction
- Deck
- No HOA
- Fairview Elementary School Rated A-
- Contemporary Architecture
- Sliding Doors
About This Home
OPEN HOUSE ALERT THIS SATURDAY Oct 18 from 11-2pm! Stunning new construction home with no HOA and No Restrictions. This beautifully designed 3-bedroom, 2.5-bathroom home offers the perfect blend of comfort and style. The bonus room provides endless possibilities—use it as a home office, playroom, or extra living space. A formal dining room and an open-concept layout create a seamless flow, making everyday living and entertaining a breeze. Natural light pours in through large windows, highlighting the home’s modern finishes and inviting atmosphere. Enjoy the privacy and flexibility of no HOA while still being conveniently located near shopping, dining, and major roadways.Don’t miss out on this incredible home—schedule your showing today!
Listing Agent
Paola Alban Realtors Brokerage Email: daniella.ncrealtor@gmail.com License #350287 Listed on: 02/15/2025
Home Details
Home Type
- Single Family
Year Built
- Built in 2025 | New Construction
Parking
- 2 Car Garage
- Driveway
Home Design
- Contemporary Architecture
- Stone Veneer
- Hardboard
Interior Spaces
- 2-Story Property
- Sliding Doors
- Family Room with Fireplace
- Crawl Space
Kitchen
- Electric Oven
- Electric Cooktop
- Microwave
Bedrooms and Bathrooms
- 3 Bedrooms
Laundry
- Laundry on upper level
- Electric Dryer Hookup
Schools
- Fairview Elementary School
- Piedmont Middle School
- Piedmont High School
Utilities
- Central Air
- Private Sewer
Additional Features
- Deck
- Property is zoned R-40
Community Details
- No Home Owners Association
- Brief Estates Subdivision
Listing and Financial Details
- Assessor Parcel Number 08087001R
Map
Home Values in the Area
Average Home Value in this Area
Tax History
| Year | Tax Paid | Tax Assessment Tax Assessment Total Assessment is a certain percentage of the fair market value that is determined by local assessors to be the total taxable value of land and additions on the property. | Land | Improvement |
|---|---|---|---|---|
| 2025 | $2,339 | $457,900 | $0 | $0 |
| 2024 | $1,467 | $219,400 | $43,400 | $176,000 |
| 2023 | $286 | $43,400 | $43,400 | $0 |
Property History
| Date | Event | Price | List to Sale | Price per Sq Ft |
|---|---|---|---|---|
| 08/11/2025 08/11/25 | Price Changed | $499,000 | -5.8% | $186 / Sq Ft |
| 06/09/2025 06/09/25 | Price Changed | $529,900 | 0.0% | $197 / Sq Ft |
| 06/09/2025 06/09/25 | For Sale | $529,900 | -0.9% | $197 / Sq Ft |
| 05/06/2025 05/06/25 | Off Market | $534,900 | -- | -- |
| 04/28/2025 04/28/25 | Price Changed | $534,900 | -2.7% | $199 / Sq Ft |
| 02/21/2025 02/21/25 | Price Changed | $549,900 | -2.7% | $204 / Sq Ft |
| 02/15/2025 02/15/25 | For Sale | $565,000 | -- | $210 / Sq Ft |
Source: Canopy MLS (Canopy Realtor® Association)
MLS Number: 4223433
APN: 08-087-001-R
- 1018 Heath Helms Rd
- 1034 Heath Helms Rd
- 1012 Heath Helms Rd
- 1006 Heath Helms Rd
- 1030 Heath Helms Rd
- 1026 Heath Helms Rd
- 2212 Biggers Cemetery Rd
- 9326 Old Ferry Rd
- 7217 Tesh Rd Unit 5
- 0005 Tesh Rd Unit 5
- 0002 Tesh Rd Unit 2
- 1473 Polk Ford Rd
- 2159 Quiet Cove Ln
- 7218 Alexander Farm Rd
- 5409 Love Mill Rd
- 5702 Love Mill Rd Unit 1
- 207 Windsor Greene Dr
- 124 Windsor Greene Dr
- 3428 Greene Rd
- 6615 Love Mill Rd
- 3612 E Brief Rd
- 1606 C M Human Ct
- 2139 Vecchio Dr
- 10813 Flintshire Rd
- 3378 Saddlebrook Dr
- 3852 Tersk Dr
- 3852 Tersk Dr
- 10601 Wood Meadow Dr
- 211 Lindpoint Ln
- 15924 Lawyers Rd
- 6315 Bluffton Ln
- 1354 Harleston St
- 3108 Leicester Dr
- 4358 Hornyak Dr
- 2309 Ivy Run Dr
- 8003 Blue Stream Ln
- 1018 Skillbeck Rd
- 1006 Guildcrest Ct
- 4007 Blue Stream Ln
- 1248 Mill Race Ln
