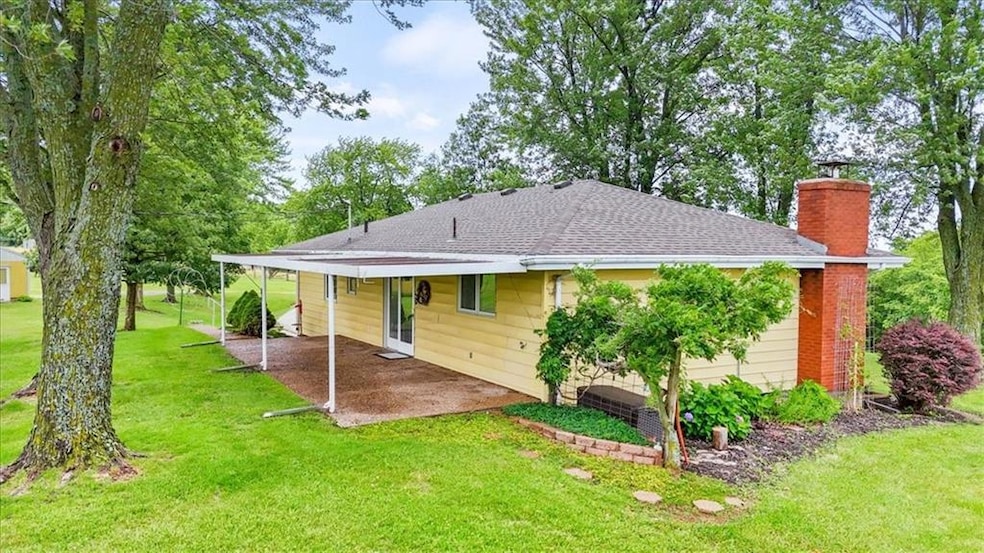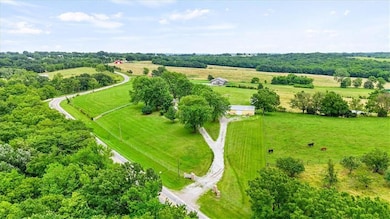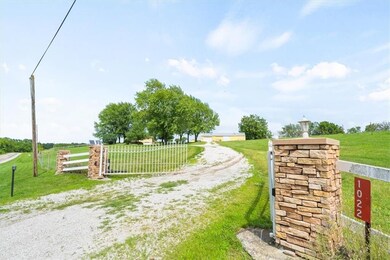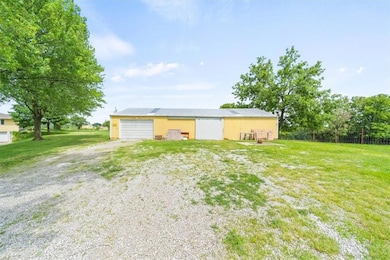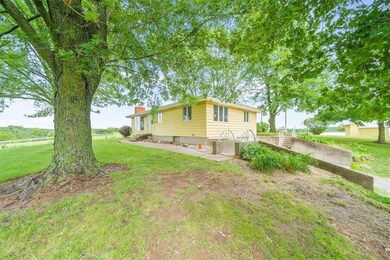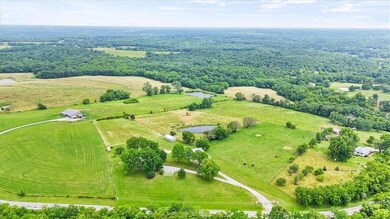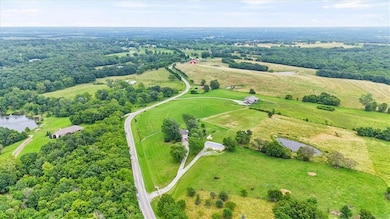
1022 Highway Tt Bates City, MO 64011
Highlights
- Custom Closet System
- No HOA
- Some Wood Windows
- Raised Ranch Architecture
- Covered patio or porch
- Country Kitchen
About This Home
As of November 2024Welcome to this peaceful country property. This gated hobby farm offers a lovely 3 bedroom home. The kitchen cabinetry is customized with abundant cabinets including a pull out shelving system in the pantry and dining room storage with a desk and space for linens/china. Carpets have been replaced recently. Step outside the kitchen and entertain on the covered patio. Your guests will want to sit a while to enjoy the view of rolling hills. Multiple outbuildings incude a barn, implement storage, garden shed, potential chicken coop and even an outhouse. This home has been loved by the original owners and their family for over 50 years. It is a short drive to Oak Grove and is in Oak Grove School District. Lafayette County Taxes are Low, Low, Low! Come see it soon and complete your dream of owning a peaceful plot of land where you can relax and breathe the fresh air. Highway TT is a paved road with little traffic.
Last Agent to Sell the Property
ReeceNichols Shewmaker Brokerage Phone: 913-636-4365 License #2000156176 Listed on: 06/27/2024

Home Details
Home Type
- Single Family
Est. Annual Taxes
- $1,139
Year Built
- Built in 1966
Lot Details
- 3.59 Acre Lot
- North Facing Home
- Aluminum or Metal Fence
- Paved or Partially Paved Lot
- Many Trees
Parking
- 2 Car Garage
- Inside Entrance
Home Design
- Raised Ranch Architecture
- Traditional Architecture
- Composition Roof
- Vinyl Siding
Interior Spaces
- 1,196 Sq Ft Home
- Ceiling Fan
- Some Wood Windows
- Window Treatments
- Family Room
- Combination Kitchen and Dining Room
Kitchen
- Country Kitchen
- Gas Range
- Wood Stained Kitchen Cabinets
Flooring
- Carpet
- Vinyl
Bedrooms and Bathrooms
- 3 Bedrooms
- Custom Closet System
- 1 Full Bathroom
- Bathtub with Shower
Laundry
- Laundry Room
- Washer
Unfinished Basement
- Garage Access
- Fireplace in Basement
- Laundry in Basement
Schools
- Oak Grove Elementary School
- Oak Grove High School
Utilities
- Central Air
- Baseboard Heating
- Septic Tank
Additional Features
- Stair Lift
- Covered patio or porch
Community Details
- No Home Owners Association
Listing and Financial Details
- Assessor Parcel Number 24-6.0-23-0-000-005.020
- $0 special tax assessment
Similar Homes in Bates City, MO
Home Values in the Area
Average Home Value in this Area
Property History
| Date | Event | Price | Change | Sq Ft Price |
|---|---|---|---|---|
| 11/01/2024 11/01/24 | Sold | -- | -- | -- |
| 09/28/2024 09/28/24 | Pending | -- | -- | -- |
| 08/26/2024 08/26/24 | Price Changed | $395,000 | -1.2% | $330 / Sq Ft |
| 08/13/2024 08/13/24 | Price Changed | $399,999 | -5.9% | $334 / Sq Ft |
| 07/03/2024 07/03/24 | For Sale | $425,000 | -- | $355 / Sq Ft |
Tax History Compared to Growth
Agents Affiliated with this Home
-
Sandy Green

Seller's Agent in 2024
Sandy Green
ReeceNichols Shewmaker
(913) 636-4365
120 Total Sales
-
Lori Green

Seller Co-Listing Agent in 2024
Lori Green
ReeceNichols Shewmaker
(816) 490-2685
102 Total Sales
-
Angela Hart

Buyer's Agent in 2024
Angela Hart
RE/MAX Elite, REALTORS
(816) 585-7330
87 Total Sales
Map
Source: Heartland MLS
MLS Number: 2496783
- 1607 Cumberland Rd
- 1578 Quarry Rd
- 2063 Hedge Hill Dr
- 4373 Hackberry Ln
- 4188 Country Squire Ln
- 558 White Rd
- 4248 Country Squire Rd
- 4300 Country Squire Rd
- 8217 S Outer Belt Rd
- 1000 E Colbern Road Extension
- 704 E White Rd
- 2363 Bainbridge Rd
- 38708 E Hudson Rd
- 0 Fulks Rd
- 37905 E Round Prairie Rd
- 302 SW 31st St
- TBD SE Horseshoe Dr
- 2305 SE Horseshoe Dr
- 5574 Walton Rd
- 105 SW 28th St
