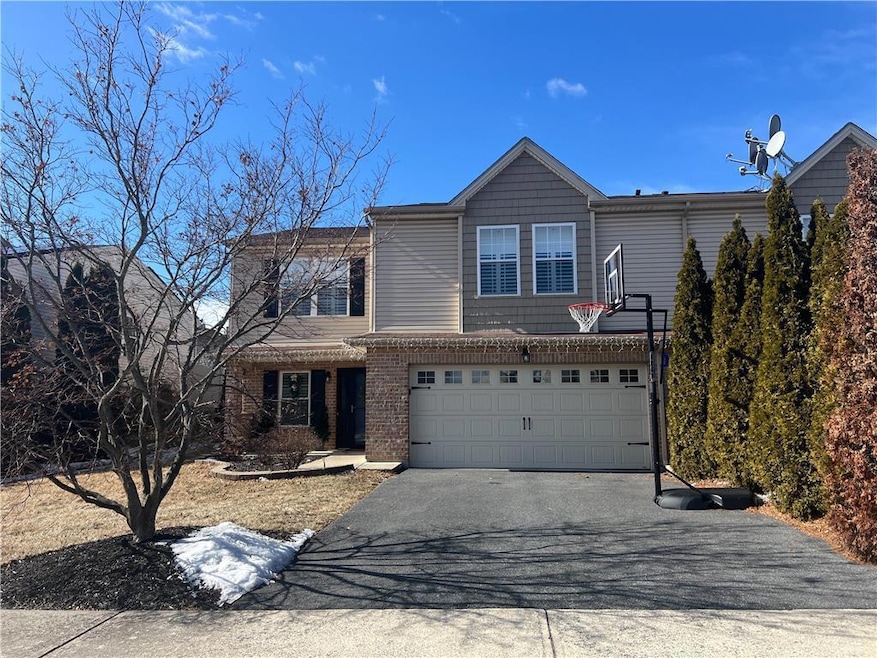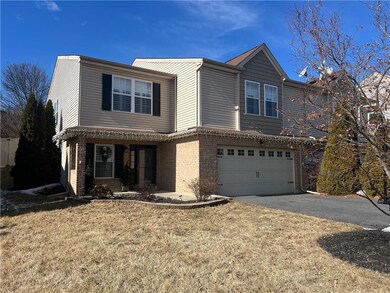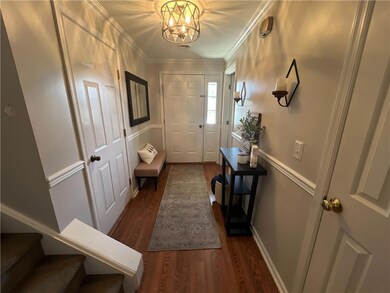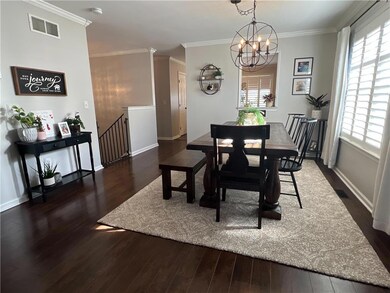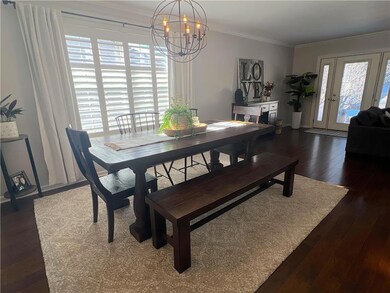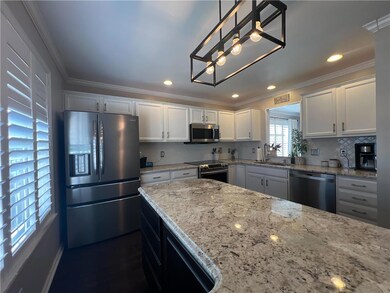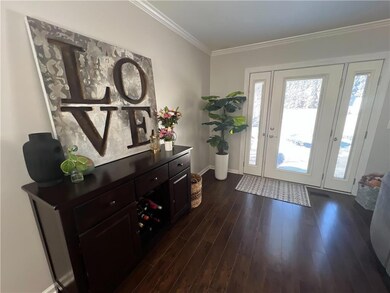
1022 Hogan Way Northampton, PA 18067
Allen Township NeighborhoodHighlights
- Above Ground Pool
- Fenced Yard
- Eat-In Kitchen
- Colonial Architecture
- 2 Car Attached Garage
- 4-minute walk to Allen Township Dog Park
About This Home
As of April 2025***Multiple Offers Received. H&B Due by Sunday 2/23 at 5pm***Stunning Home in a Desirable Neighborhood – Move-In Ready!This beautifully designed 3-bedroom home (plus a bonus playroom/office) offers the perfect blend of comfort, convenience, and style! Featuring 2.5 bathrooms and a spacious master suite with two large walk-in closets, this home is built for modern living.Enjoy entertaining in the finished walkout basement, complete with a wet bar and cabinetry, or step outside to the large paver patio in the privacy-fenced backyard—ideal for relaxing or hosting gatherings. The Therma-Tru double venting patio door adds both elegance and functionality.The modern kitchen is equipped with stainless steel appliances, a new refrigerator (2023), and ample storage, including a large pantry. Additional highlights include:- Oversized 2-car garage- Whole-house humidifier for year-round comfort- Laundry room & abundant storage (large linen closet, coat closet, and storage shed)- Crown molding throughout for a touch of sophistication- Easy access to major highways for a seamless commuteNestled in a highly desirable neighborhood, this home offers everything you need—and more! Schedule your showing today!
Townhouse Details
Home Type
- Townhome
Est. Annual Taxes
- $4,367
Year Built
- Built in 2005
Lot Details
- 6,098 Sq Ft Lot
- Fenced Yard
Home Design
- Semi-Detached or Twin Home
- Colonial Architecture
- Raised Ranch Architecture
- Brick Exterior Construction
- Asphalt Roof
- Vinyl Construction Material
Interior Spaces
- 1,540 Sq Ft Home
- 1-Story Property
- Dining Room
- Basement Fills Entire Space Under The House
- Eat-In Kitchen
Bedrooms and Bathrooms
- 3 Bedrooms
Parking
- 2 Car Attached Garage
- On-Street Parking
- Off-Street Parking
Outdoor Features
- Above Ground Pool
- Patio
Utilities
- Central Air
- Heat Pump System
- Electric Water Heater
Community Details
- Penns Chase Subdivision
Listing and Financial Details
- Assessor Parcel Number M4 1 1-78 0501
Ownership History
Purchase Details
Home Financials for this Owner
Home Financials are based on the most recent Mortgage that was taken out on this home.Purchase Details
Home Financials for this Owner
Home Financials are based on the most recent Mortgage that was taken out on this home.Purchase Details
Home Financials for this Owner
Home Financials are based on the most recent Mortgage that was taken out on this home.Similar Homes in Northampton, PA
Home Values in the Area
Average Home Value in this Area
Purchase History
| Date | Type | Sale Price | Title Company |
|---|---|---|---|
| Deed | $385,000 | First United Land Transfer | |
| Deed | $385,000 | First United Land Transfer | |
| Deed | $240,000 | None Available | |
| Warranty Deed | $235,000 | -- |
Mortgage History
| Date | Status | Loan Amount | Loan Type |
|---|---|---|---|
| Open | $322,000 | New Conventional | |
| Closed | $322,000 | New Conventional | |
| Previous Owner | $204,000 | New Conventional | |
| Previous Owner | $202,145 | FHA | |
| Previous Owner | $231,369 | FHA |
Property History
| Date | Event | Price | Change | Sq Ft Price |
|---|---|---|---|---|
| 04/03/2025 04/03/25 | Sold | $385,000 | +1.3% | $250 / Sq Ft |
| 02/24/2025 02/24/25 | Pending | -- | -- | -- |
| 02/19/2025 02/19/25 | For Sale | $379,900 | -- | $247 / Sq Ft |
Tax History Compared to Growth
Tax History
| Year | Tax Paid | Tax Assessment Tax Assessment Total Assessment is a certain percentage of the fair market value that is determined by local assessors to be the total taxable value of land and additions on the property. | Land | Improvement |
|---|---|---|---|---|
| 2025 | $654 | $60,600 | $18,100 | $42,500 |
| 2024 | $4,334 | $60,600 | $18,100 | $42,500 |
| 2023 | $4,334 | $60,600 | $18,100 | $42,500 |
| 2022 | $4,334 | $60,600 | $18,100 | $42,500 |
| 2021 | $4,344 | $60,600 | $18,100 | $42,500 |
| 2020 | $4,344 | $60,600 | $18,100 | $42,500 |
| 2019 | $4,280 | $60,600 | $18,100 | $42,500 |
| 2018 | $4,216 | $60,600 | $18,100 | $42,500 |
| 2017 | $4,123 | $60,600 | $18,100 | $42,500 |
| 2016 | -- | $60,600 | $18,100 | $42,500 |
| 2015 | -- | $60,600 | $18,100 | $42,500 |
| 2014 | -- | $60,600 | $18,100 | $42,500 |
Agents Affiliated with this Home
-
Frank Rinaldi

Seller's Agent in 2025
Frank Rinaldi
CENTURY 21 Pinnacle
(484) 788-8682
3 in this area
213 Total Sales
-
Luis Romano
L
Buyer's Agent in 2025
Luis Romano
Allentown City Realty
(484) 626-3842
1 in this area
36 Total Sales
Map
Source: Greater Lehigh Valley REALTORS®
MLS Number: 752614
APN: M4-1-1-78-0501
- 1309 Adams St
- 649 Walker Dr
- 119 Gray Dr
- 522 E 4th St
- 330 Bendelow Ln
- 320 Bendelow Ln
- 314 Kingsbarns Ln
- 1339 Washington Ave
- 812 Hendon Ln
- 1309 Newport Ave
- 1296 Woodmont Ln
- 2251 Howertown Rd
- 1809 Lincoln Ave
- 304 E 20th St
- 3300 Quarry St Unit B4
- 1916 Washington Ave
- 2009 Washington Ave
- 5190 Stone Terrace Dr
- 3161 E Church St
- 5198 Stone Terrace Dr
