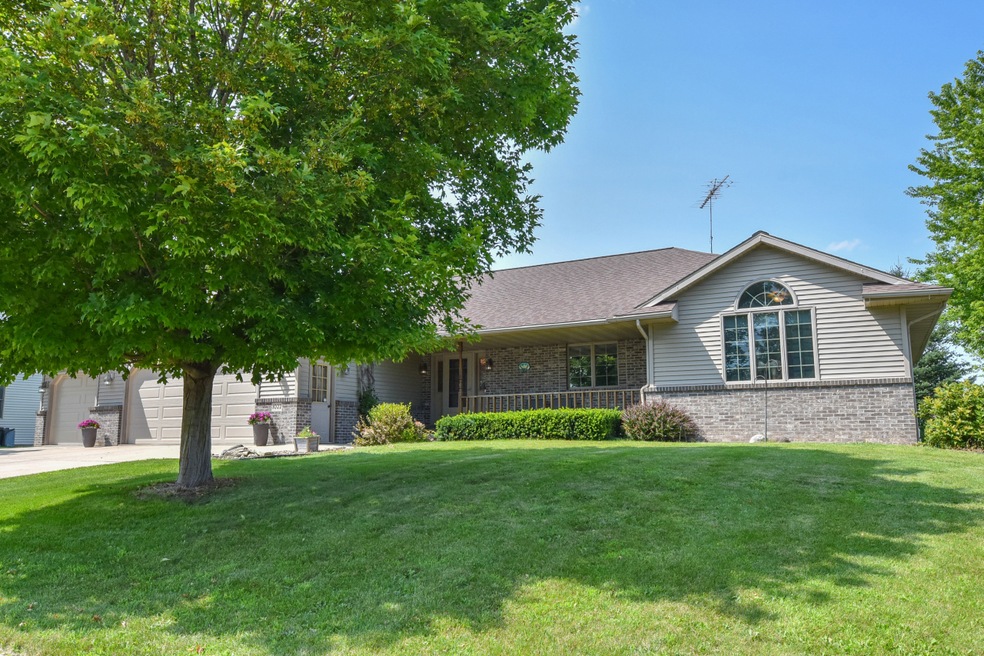
1022 Maple St Lomira, WI 53048
Highlights
- Open Floorplan
- Adjacent to Greenbelt
- Ranch Style House
- Deck
- Vaulted Ceiling
- Skylights
About This Home
As of September 2024This open concept ranch home is situated adjacent to a subdivision park, boasting a chef kitchen with ample cabinet and counter space, and a breakfast bar for added convenience. Through the patio doors lies a deck overlooking a spacious lot just over a third of an acre. The back yard features an established asparagus garden and tranquil views. The great room impresses with its soaring vaulted ceilings and a skylight, while a floor-to-ceiling brick fireplace offers a cozy ambiance. Three generous bedrooms with a lot of closet space. The lower level includes a finished family room with a full bath, ideal for hosting guests and entertaining. The property comes equipped with appliances, Ring, and Nest equipment. A three car garage and quick access to Highway 41 enhance the appeal.
Last Agent to Sell the Property
Shorewest Realtors, Inc. Brokerage Email: PropertyInfo@shorewest.com License #54211-90 Listed on: 08/16/2024

Last Buyer's Agent
MetroMLS NON
NON MLS
Home Details
Home Type
- Single Family
Est. Annual Taxes
- $4,287
Lot Details
- 0.35 Acre Lot
- Adjacent to Greenbelt
Parking
- 3 Car Attached Garage
- Driveway
Home Design
- Ranch Style House
- Brick Exterior Construction
- Vinyl Siding
Interior Spaces
- Open Floorplan
- Vaulted Ceiling
- Skylights
- Gas Fireplace
Kitchen
- Oven
- Range
- Dishwasher
- Kitchen Island
Bedrooms and Bathrooms
- 3 Bedrooms
- Walk-In Closet
- 3 Full Bathrooms
Laundry
- Dryer
- Washer
Finished Basement
- Basement Fills Entire Space Under The House
- Finished Basement Bathroom
Outdoor Features
- Deck
Schools
- Lomira Middle School
- Lomira High School
Utilities
- Forced Air Heating and Cooling System
- Heating System Uses Natural Gas
- High Speed Internet
- Cable TV Available
Listing and Financial Details
- Assessor Parcel Number 14613171513046
Ownership History
Purchase Details
Home Financials for this Owner
Home Financials are based on the most recent Mortgage that was taken out on this home.Purchase Details
Home Financials for this Owner
Home Financials are based on the most recent Mortgage that was taken out on this home.Purchase Details
Similar Homes in Lomira, WI
Home Values in the Area
Average Home Value in this Area
Purchase History
| Date | Type | Sale Price | Title Company |
|---|---|---|---|
| Warranty Deed | $375,000 | Guaranty Title Services | |
| Warranty Deed | $270,000 | Knight Barry Ttl & Abstract | |
| Interfamily Deed Transfer | -- | -- |
Mortgage History
| Date | Status | Loan Amount | Loan Type |
|---|---|---|---|
| Open | $250,000 | New Conventional | |
| Previous Owner | $270,350 | VA | |
| Previous Owner | $270,000 | VA | |
| Previous Owner | $50,000 | Credit Line Revolving | |
| Previous Owner | $10,000 | Credit Line Revolving | |
| Previous Owner | $5,000 | Credit Line Revolving | |
| Previous Owner | $15,000 | Credit Line Revolving |
Property History
| Date | Event | Price | Change | Sq Ft Price |
|---|---|---|---|---|
| 09/12/2024 09/12/24 | Sold | $375,000 | -6.3% | $143 / Sq Ft |
| 08/16/2024 08/16/24 | For Sale | $400,000 | 0.0% | $153 / Sq Ft |
| 07/29/2024 07/29/24 | Pending | -- | -- | -- |
| 07/22/2024 07/22/24 | For Sale | $400,000 | +48.1% | $153 / Sq Ft |
| 09/11/2019 09/11/19 | Sold | $270,000 | 0.0% | $139 / Sq Ft |
| 09/08/2019 09/08/19 | Pending | -- | -- | -- |
| 07/11/2019 07/11/19 | For Sale | $269,900 | -- | $139 / Sq Ft |
Tax History Compared to Growth
Tax History
| Year | Tax Paid | Tax Assessment Tax Assessment Total Assessment is a certain percentage of the fair market value that is determined by local assessors to be the total taxable value of land and additions on the property. | Land | Improvement |
|---|---|---|---|---|
| 2024 | $4,283 | $216,400 | $25,300 | $191,100 |
| 2023 | $4,287 | $216,400 | $25,300 | $191,100 |
| 2022 | $4,708 | $216,400 | $25,300 | $191,100 |
| 2021 | $4,348 | $216,400 | $25,300 | $191,100 |
| 2020 | $4,493 | $216,400 | $25,300 | $191,100 |
| 2019 | $4,308 | $216,400 | $25,300 | $191,100 |
| 2018 | $4,428 | $216,400 | $25,300 | $191,100 |
| 2017 | $4,634 | $212,100 | $24,000 | $188,100 |
| 2016 | $4,777 | $212,100 | $24,000 | $188,100 |
| 2015 | $4,588 | $212,100 | $24,000 | $188,100 |
| 2014 | $4,544 | $212,100 | $24,000 | $188,100 |
Agents Affiliated with this Home
-
Kimberly Curtis

Seller's Agent in 2024
Kimberly Curtis
Shorewest Realtors, Inc.
(262) 707-2363
18 Total Sales
-
M
Buyer's Agent in 2024
MetroMLS NON
NON MLS
-
Gail Sharpe

Seller's Agent in 2019
Gail Sharpe
Adashun Jones, Inc.
(920) 948-9414
195 Total Sales
-
N
Buyer's Agent in 2019
Non-Member Account
RANW Non-Member Account
Map
Source: Metro MLS
MLS Number: 1884632
APN: 146-1317-1513-046
- 358 Meadow Ln
- 717 N Water St
- 616 Horicon St
- 764 Forest Dr
- 150 Larabee St
- 220 Danielle Dr
- 407 Valley Dr
- 406 Valley Dr
- 405 Valley Dr
- 104 Chestnut Ct
- 103 Chestnut Ct
- 102 Chestnut Ct
- 105 Chestnut Ct
- 409 Valley Dr
- 210 Ellison St
- 470 Nickolas St
- 930 Partridge Ln
- 456 N Hyland St
- 306 N Depot St
- 222 E Center St
