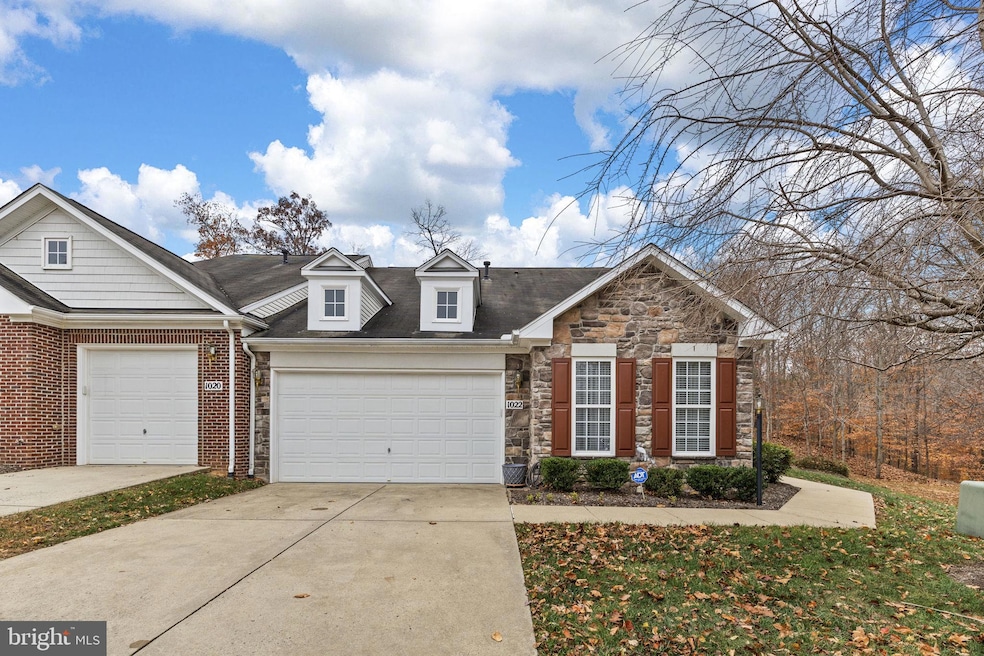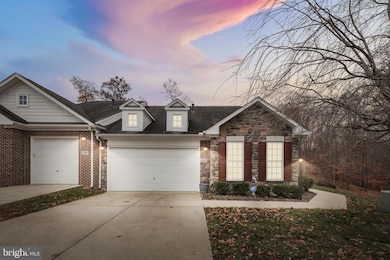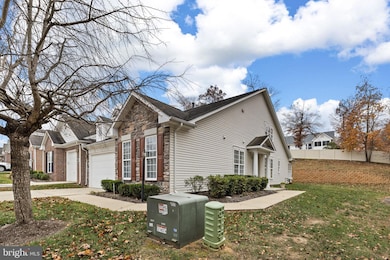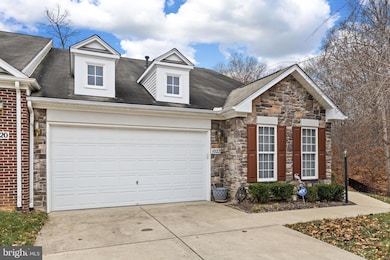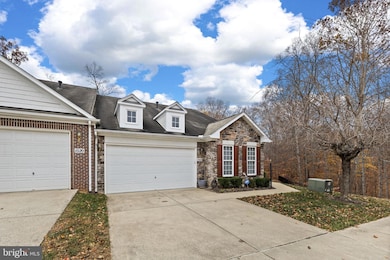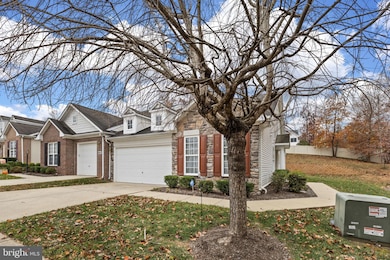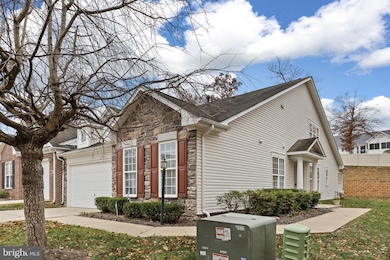1022 Maureen Dr Fredericksburg, VA 22401
Cowan Boulevard NeighborhoodEstimated payment $3,130/month
Highlights
- Eat-In Gourmet Kitchen
- Two Story Ceilings
- Wood Flooring
- Open Floorplan
- Traditional Architecture
- Main Floor Bedroom
About This Home
Welcome to this beautifully maintained end-unit villa in the coveted Villas of Snowden, where easy living meets an unbeatable Fredericksburg location. Bursting with natural light, thoughtful updates, and a layout designed for comfort and flexibility, this home truly checks every box for those seeking convenience without compromise. Perfectly positioned near I-95, Route 1, and the VRE, this location is a dream for commuters—yet it also offers the best of everyday amenities just minutes from your door. Enjoy being close to Mary Washington Hospital, major shopping hubs like Central Park and Spotsylvania Towne Centre, beloved local restaurants, charming Downtown Fredericksburg, parks, trails, and endless entertainment options. Whether you're running errands or exploring the city, everything is effortlessly within reach. Step inside and you’ll find a bright, inviting interior enhanced by soaring two-story ceilings and an open, airy feel that makes the home instantly welcoming. The main level offers two comfortable bedrooms, including a relaxing primary suite with a walk-in shower, soaking tub, and double vanity—your own private retreat. A versatile flex room, currently used as a home office, adds extra space for work, hobbies, or quiet downtime. The kitchen serves as the heart of the home, featuring granite counters, an island, gas cooking, and seamless flow into the dining and family room areas—perfect for hosting, gathering, or cozy nights in. Upstairs, the spacious loft expands your options even further, complete with its own half bath and finished storage closet. It's the ideal spot for a guest hideaway, media space, craft room, or whatever suits your lifestyle best. Outside, enjoy a level yard that backs to trees, offering privacy, peaceful views, and a quiet place to unwind. The desirable end-unit position brings in additional natural light, enhances privacy, and adds to the overall spacious feel. Thoughtful upgrades include: Hot water heater (2023), Stainless steel refrigerator (2024), Dishwasher (2021), Washer & dryer (2024), Garbage disposal (2025), Microwave (2023), and Custom-painted garage floor. Full of warmth, updates, and a location that’s hard to beat, this move-in-ready villa offers the perfect blend of easy living and everyday luxury. Come see why this community—and this home—are so loved.
Listing Agent
(540) 424-7888 garygardinerjr@gmail.com Coldwell Banker Elite License #0225180650 Listed on: 11/21/2025

Townhouse Details
Home Type
- Townhome
Est. Annual Taxes
- $3,654
Year Built
- Built in 2006
Lot Details
- 5,880 Sq Ft Lot
- Back Yard
HOA Fees
- $185 Monthly HOA Fees
Parking
- 2 Car Direct Access Garage
- Front Facing Garage
- Garage Door Opener
Home Design
- Traditional Architecture
- Villa
- Permanent Foundation
- Slab Foundation
- Architectural Shingle Roof
- Vinyl Siding
Interior Spaces
- 2,487 Sq Ft Home
- Property has 1.5 Levels
- Open Floorplan
- Chair Railings
- Two Story Ceilings
- Ceiling Fan
- Recessed Lighting
- Window Treatments
- Family Room Off Kitchen
- Living Room
- Dining Room
- Loft
Kitchen
- Eat-In Gourmet Kitchen
- Breakfast Area or Nook
- Gas Oven or Range
- Built-In Microwave
- Dishwasher
- Stainless Steel Appliances
- Kitchen Island
- Upgraded Countertops
- Disposal
Flooring
- Wood
- Carpet
- Ceramic Tile
Bedrooms and Bathrooms
- 2 Main Level Bedrooms
- En-Suite Bathroom
- Soaking Tub
- Bathtub with Shower
- Walk-in Shower
Laundry
- Dryer
- Washer
Utilities
- Forced Air Heating and Cooling System
- Natural Gas Water Heater
Additional Features
- Energy-Efficient Appliances
- Patio
Community Details
- Association fees include common area maintenance, trash, snow removal, lawn maintenance
- Villas At Snowden HOA
- Villas At Snowden Subdivision
Listing and Financial Details
- Tax Lot 37
- Assessor Parcel Number 7779-28-6202
Map
Home Values in the Area
Average Home Value in this Area
Tax History
| Year | Tax Paid | Tax Assessment Tax Assessment Total Assessment is a certain percentage of the fair market value that is determined by local assessors to be the total taxable value of land and additions on the property. | Land | Improvement |
|---|---|---|---|---|
| 2025 | $3,654 | $474,500 | $70,000 | $404,500 |
| 2024 | $3,014 | $338,700 | $70,000 | $268,700 |
| 2023 | $2,913 | $338,700 | $70,000 | $268,700 |
| 2022 | $2,811 | $338,700 | $70,000 | $268,700 |
| 2021 | $2,811 | $338,700 | $70,000 | $268,700 |
| 2020 | $2,689 | $316,400 | $70,000 | $246,400 |
| 2019 | $2,531 | $316,400 | $70,000 | $246,400 |
| 2018 | $2,531 | $316,400 | $70,000 | $246,400 |
| 2017 | $2,531 | $316,400 | $70,000 | $246,400 |
| 2012 | -- | $301,300 | $85,000 | $216,300 |
Property History
| Date | Event | Price | List to Sale | Price per Sq Ft |
|---|---|---|---|---|
| 11/21/2025 11/21/25 | For Sale | $500,000 | -- | $201 / Sq Ft |
Purchase History
| Date | Type | Sale Price | Title Company |
|---|---|---|---|
| Deed | -- | None Listed On Document | |
| Special Warranty Deed | $413,995 | -- |
Source: Bright MLS
MLS Number: VAFB2009326
APN: 309-B-L37
- 1001 Featherston Ct
- 1021 Albert Rennolds D
- 1002 Dorthea Ct
- 1303 Preserve Ln
- 129 Hickok Cir
- 714 Denton Cir
- 147 Hughey Ct
- 1107 Great Oaks Ln
- 1002 Black Oak Ct
- 1215 Seacobeck St
- 1311 Rowe St
- 115 Woodland Rd
- 142 Woodland Rd
- 3430 Fall Hill Ave
- 1800 Briscoe Ln
- 1612 Franklin St
- 1844 Briscoe Ln
- 1209 Parcell St
- HOMESITE 11 Germania St
- 1504 Augustine Ave
- 1018 Hotchkiss Place
- 2520 Belmont Terrace
- 2700 Cowan Blvd
- 2352 Cowan Blvd
- 325 Brock Square
- 30 Curtis Estate
- 1007 Emancipation Hwy
- 1150 Noble Way
- 454 Hanson Ave
- 420 Woodford St
- 1801 Sag Harbor Ln
- 115 Woodland Rd
- 2000 Woodlyn Dr
- 1065 Hospitality Ln
- 409 Wallace St
- 2103 Washington Ave
- 1408 Parcell St
- 1113 Nolan St
- 1805 William St
- 1419 Dandridge St Unit A
