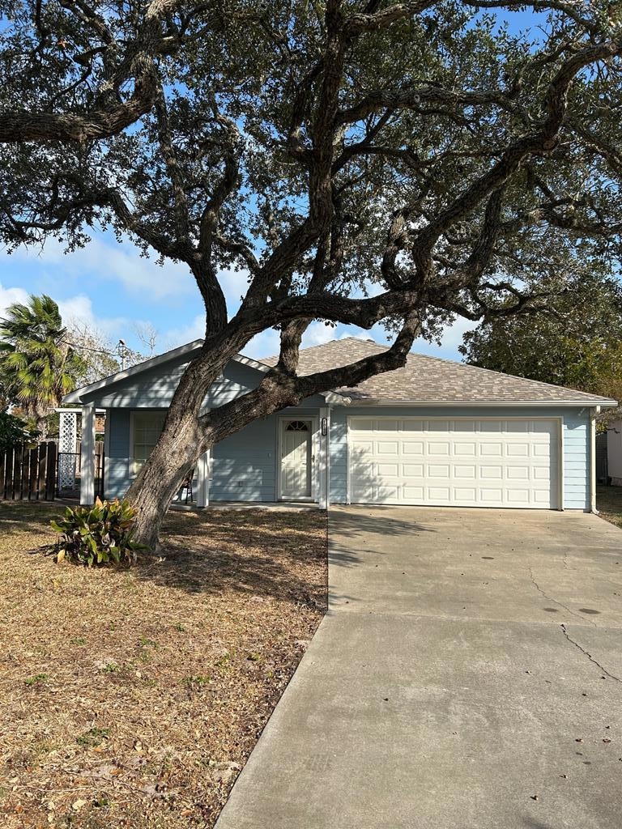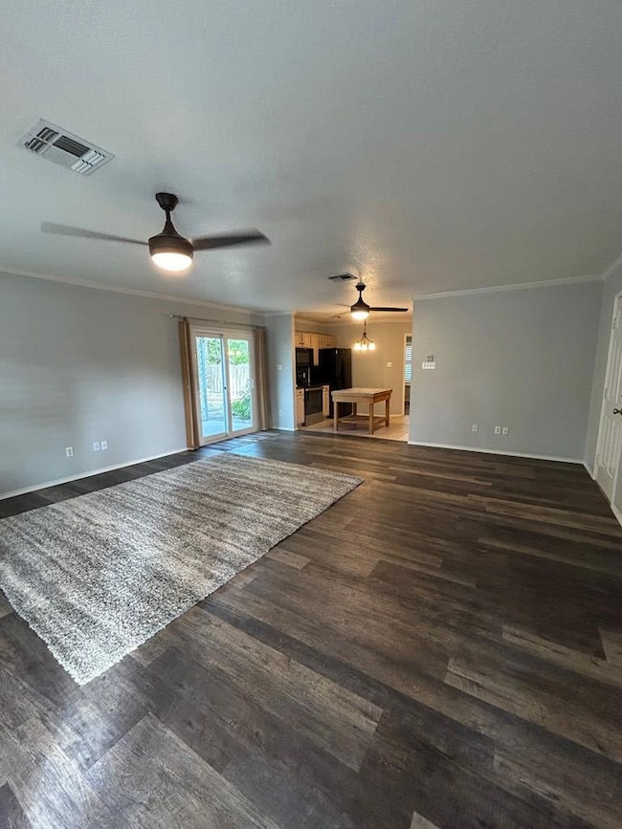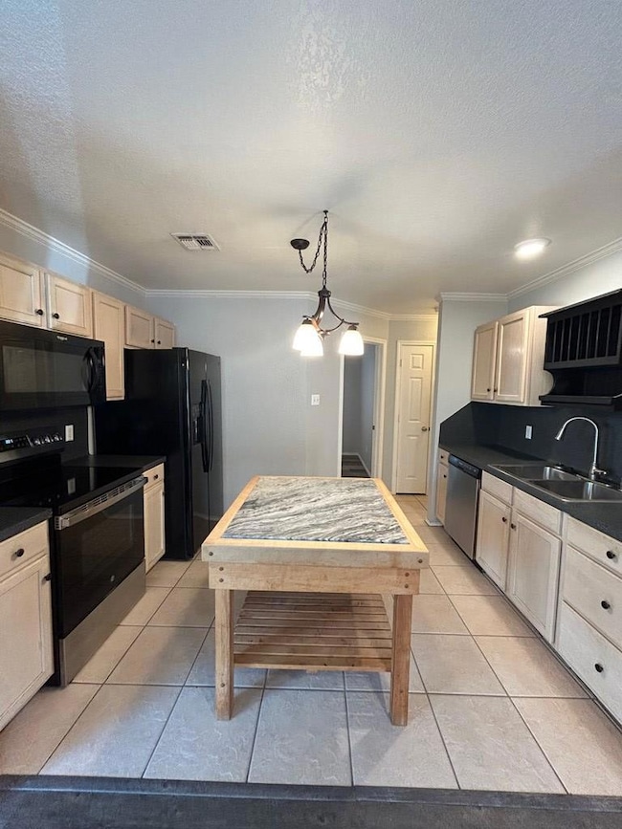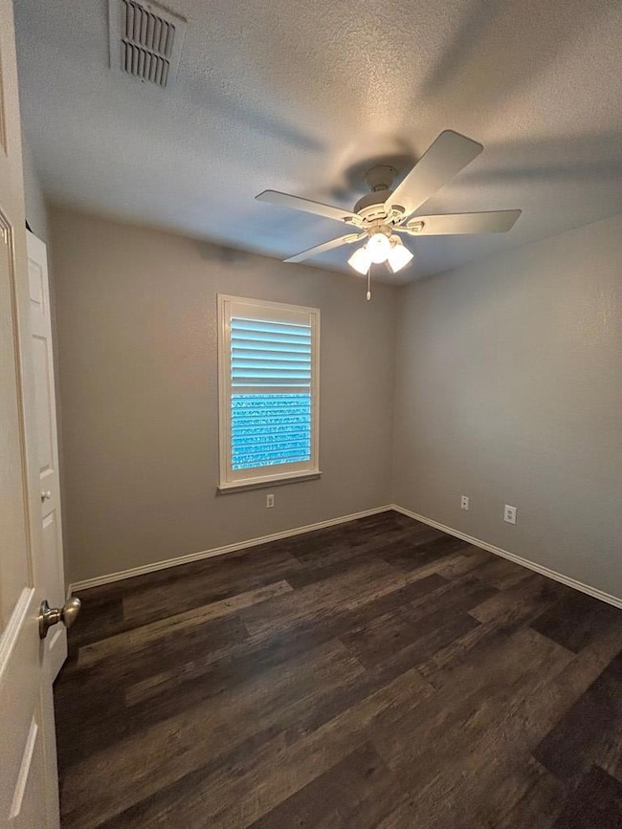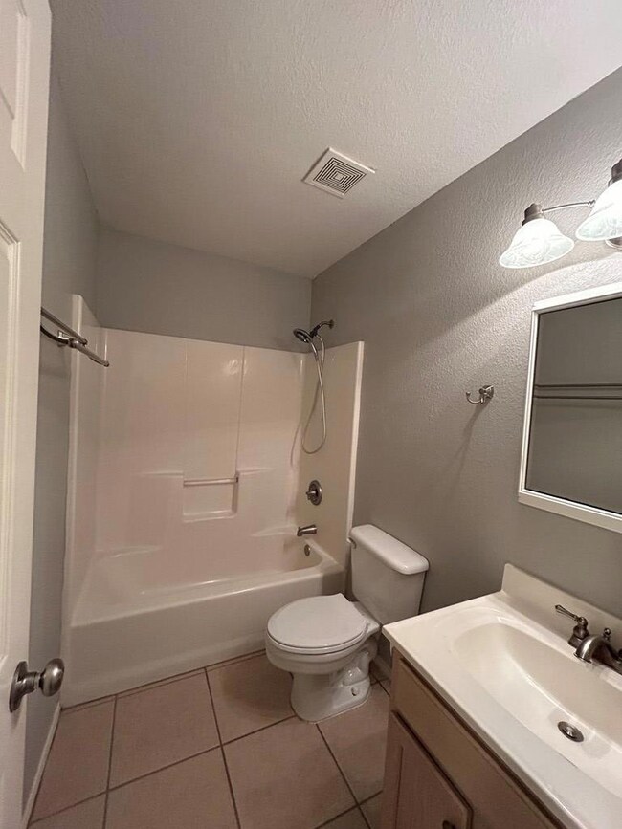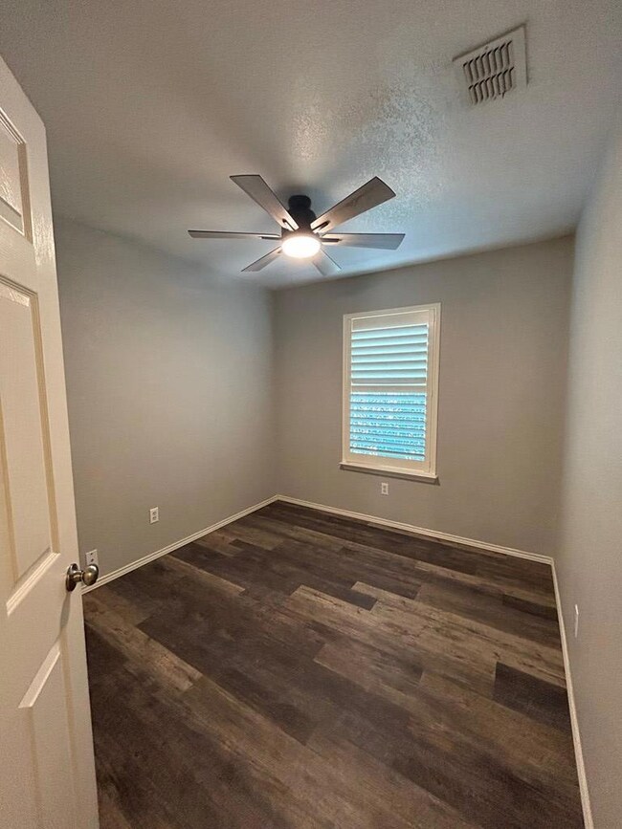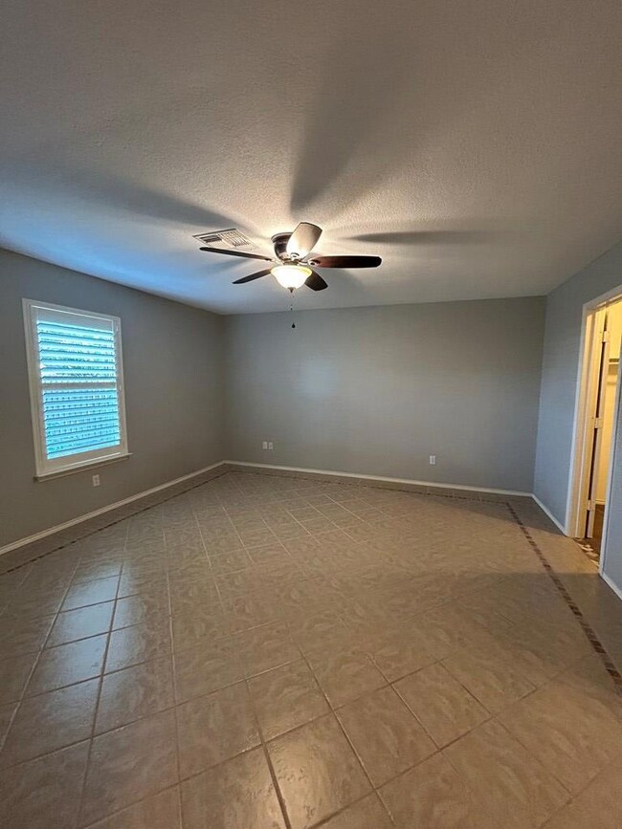1022 N Allen St Rockport, TX 78382
3
Beds
2
Baths
1,178
Sq Ft
1998
Built
Highlights
- Wooded Lot
- Covered Patio or Porch
- Terrazzo Flooring
- Traditional Architecture
- Attached Garage
- Kitchen Island
About This Home
Available for Long Term Lease
Listing Agent
LUCE PROPERTIES Brokerage Phone: 3617299161 License #0282429 Listed on: 11/19/2025
Home Details
Home Type
- Single Family
Est. Annual Taxes
- $4,250
Year Built
- Built in 1998
Lot Details
- Property is Fully Fenced
- Wood Fence
- Chain Link Fence
- Landscaped
- Wooded Lot
Home Design
- Traditional Architecture
- Slab Foundation
- Composition Roof
- HardiePlank Type
Interior Spaces
- 1,178 Sq Ft Home
- 1-Story Property
- Ceiling Fan
- Combination Dining and Living Room
- Terrazzo Flooring
- Laundry in Garage
Kitchen
- Built-In Electric Oven
- Built-In Microwave
- Dishwasher
- Kitchen Island
Bedrooms and Bathrooms
- 3 Bedrooms
- 2 Full Bathrooms
Parking
- Attached Garage
- Garage Door Opener
Additional Features
- Covered Patio or Porch
- Central Heating and Cooling System
Listing and Financial Details
- Property Available on 11/19/25
Community Details
Overview
- Smith And Wood Subdivision
Pet Policy
- Pets Allowed
Map
Source: Rockport Area Association of REALTORS®
MLS Number: 149124
APN: R57299
Nearby Homes
- 1104 N Allen St
- 2419 Patton St
- 1401 E Alamito St
- 1109 N Allen St
- 1118 Patton St
- 1609 Victoria Ave
- 1130 Patton St
- 1502 Victoria Ave
- 1104 E Cedar St
- 1604 Victoria Ave
- 1411 E Linden St
- 1027 N Austin St
- 819 N Austin St
- 1040 N Live Oak St
- 1131 Highway 35 N
- 1209 Omohundro St
- 1510 N Live Oak St
- 1113-1117 Lady Claire St
- 1215 Lady Claire St
- 1502 / 1506 Cherry St
- 1200 N Magnolia St
- 705 N Wood St
- 822 N Ann St Unit ID1268440P
- 112 E Linden St
- 1025 N Fuqua St
- 1121 N Fuqua St
- 511 N Racine St Unit ID1268431P
- 121 W Linden St
- 719 N Doughty St
- 901 N Terry St
- 1809 Hillcrest Dr
- 71 Nassau Dr Unit 403
- 511 E Hackberry St
- 722 E Murray St Unit A
- 28 Sandollar St Unit A3
- 210 Oak Bay Dr
- 210 Oak Bay St Unit 703
- 2635 Harbor Cove
- 2709 Bayhouse Dr
- 935 S Church St
