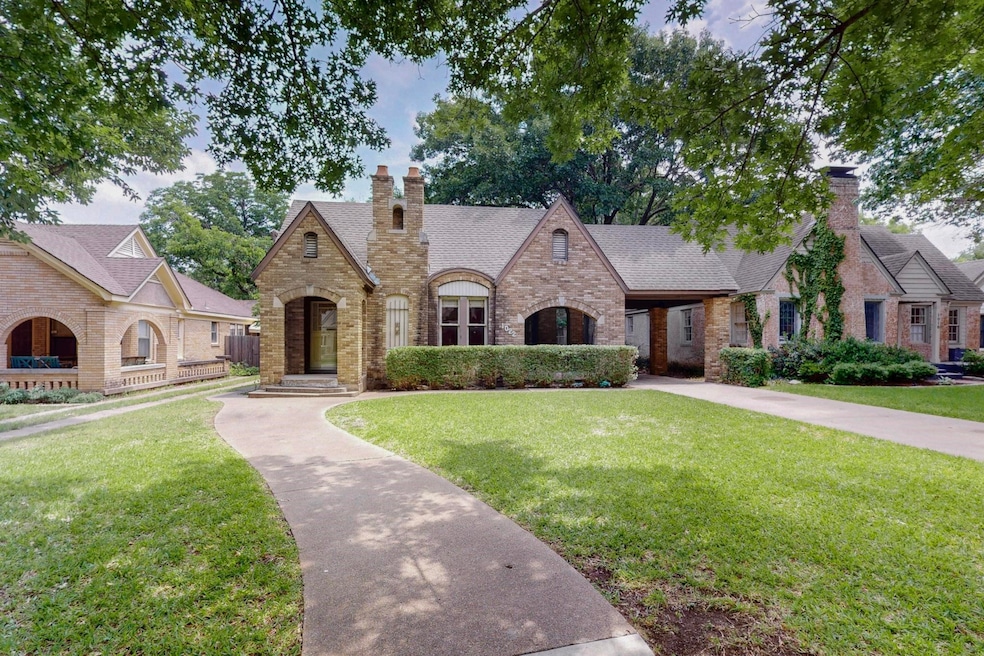
1022 N Edgefield Ave Dallas, TX 75208
Kessler NeighborhoodEstimated payment $4,088/month
Highlights
- Wood Flooring
- Tudor Architecture
- Covered Patio or Porch
- Rosemont Upper Campus Rated A-
- 1 Fireplace
- 4-minute walk to Stone Park
About This Home
At this time, this property has Multiple Offers. Price Reduction! This house retains its original charm, untouched by modern renovations—brimming with potential. Charming Tudor-Style Home in the heart of Kessler Park (Kessler Square), this treasure is a canvas for your vision. With its classic architectural details—think arched doorways, hardwood floors, and vintage allure—it’s a dream project for anyone eager to revive a historic beauty. While it calls for some TLC, its warmth and character shine through, offering a unique opportunity to craft your perfect home in one of Dallas’s most coveted neighborhoods. Recently repaved streets and sidewalks by the City of Dallas add to the appeal. Modern updates include an HVAC system from around 2022 and a water heater from around 2023. Hardwood floors flow throughout, even beneath the tile. Note: the property falls within Conservation District #13, which comes with specific guidelines to preserve its historic charm. Your dream home is ready to be brought to life in this timeless space! Sold as-is.
Listing Agent
Avangard Real Estate Serv. Brokerage Phone: 214-521-7699 License #0363876 Listed on: 05/17/2025
Co-Listing Agent
Antonio Matarranz
Avangard Real Estate Serv. Brokerage Phone: 214-521-7699 License #0344928
Home Details
Home Type
- Single Family
Est. Annual Taxes
- $13,233
Year Built
- Built in 1927
Lot Details
- 7,754 Sq Ft Lot
- Gated Home
- Wood Fence
- Level Lot
- Few Trees
- Back Yard
Home Design
- Tudor Architecture
- Brick Exterior Construction
- Pillar, Post or Pier Foundation
- Shingle Roof
- Composition Roof
Interior Spaces
- 2,086 Sq Ft Home
- 1-Story Property
- Woodwork
- 1 Fireplace
- Wood Flooring
- Washer and Electric Dryer Hookup
Kitchen
- Electric Cooktop
- Dishwasher
- Tile Countertops
Bedrooms and Bathrooms
- 3 Bedrooms
- 1 Full Bathroom
Parking
- 1 Carport Space
- Driveway
Outdoor Features
- Covered Patio or Porch
Schools
- Rosemont Elementary School
- Sunset High School
Utilities
- Central Heating and Cooling System
- Heating System Uses Natural Gas
Community Details
- Kessler Square Subdivision
Listing and Financial Details
- Legal Lot and Block 6 / E/3789
- Assessor Parcel Number 00000289834000000
Map
Home Values in the Area
Average Home Value in this Area
Tax History
| Year | Tax Paid | Tax Assessment Tax Assessment Total Assessment is a certain percentage of the fair market value that is determined by local assessors to be the total taxable value of land and additions on the property. | Land | Improvement |
|---|---|---|---|---|
| 2025 | $3,457 | $581,520 | $271,250 | $310,270 |
| 2024 | $3,457 | $592,070 | $271,250 | $320,820 |
| 2023 | $3,457 | $501,900 | $201,500 | $300,400 |
| 2022 | $12,549 | $501,900 | $201,500 | $300,400 |
| 2021 | $12,428 | $471,100 | $139,500 | $331,600 |
| 2020 | $12,780 | $471,100 | $139,500 | $331,600 |
| 2019 | $11,390 | $400,330 | $139,500 | $260,830 |
| 2018 | $10,886 | $400,330 | $139,500 | $260,830 |
| 2017 | $3,492 | $400,330 | $139,500 | $260,830 |
| 2016 | $10,034 | $368,980 | $139,500 | $229,480 |
| 2015 | $3,308 | $340,680 | $116,250 | $224,430 |
| 2014 | $3,308 | $340,680 | $116,250 | $224,430 |
Property History
| Date | Event | Price | Change | Sq Ft Price |
|---|---|---|---|---|
| 08/18/2025 08/18/25 | Pending | -- | -- | -- |
| 07/05/2025 07/05/25 | Price Changed | $549,000 | -8.5% | $263 / Sq Ft |
| 06/08/2025 06/08/25 | Price Changed | $599,900 | -3.2% | $288 / Sq Ft |
| 05/17/2025 05/17/25 | For Sale | $620,000 | -- | $297 / Sq Ft |
Mortgage History
| Date | Status | Loan Amount | Loan Type |
|---|---|---|---|
| Closed | $630,000 | Reverse Mortgage Home Equity Conversion Mortgage |
Similar Homes in Dallas, TX
Source: North Texas Real Estate Information Systems (NTREIS)
MLS Number: 20938366
APN: 00000289834000000
- 1042 N Clinton Ave
- 930 N Clinton Ave
- 1015 Turner Ave
- 1109 Lausanne Ave
- 1142 N Winnetka Ave
- 738 N Edgefield Ave
- 1645 N Montclair Ave
- 911 N Montclair Ave
- 1217 Kings Hwy
- 814 Turner Ave
- 835 Salmon Dr
- 1686 Kings Hwy
- 714 N Edgefield Ave
- 1629 Kyle Ave
- 734 N Montclair Ave
- 1130 Kings Hwy
- 2230 Kessler Pkwy
- 923 Leatrice Dr
- 802 Salmon Dr
- 1635 Taft St






