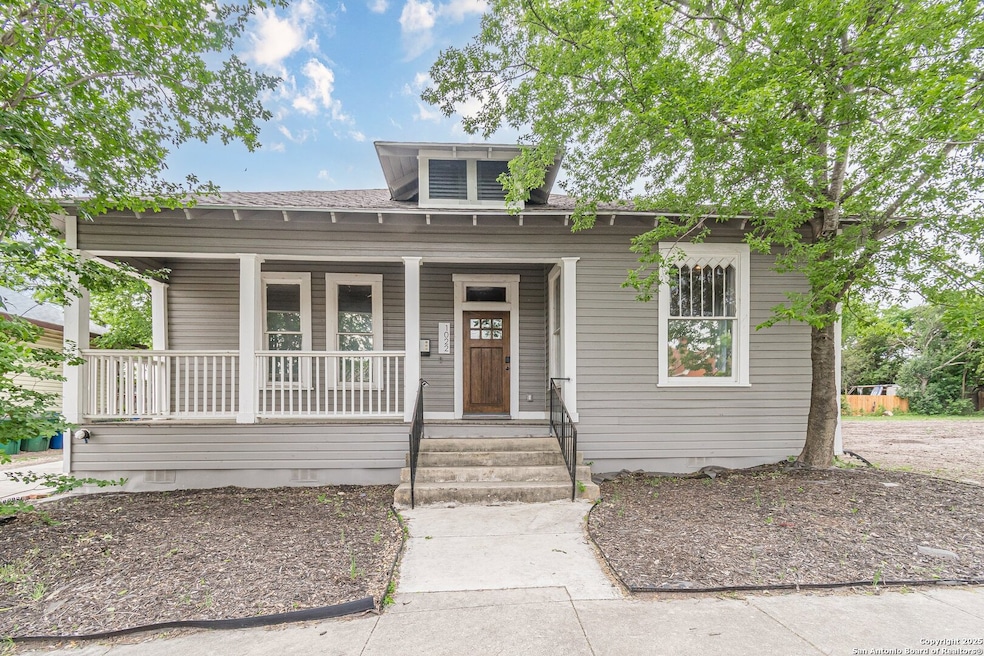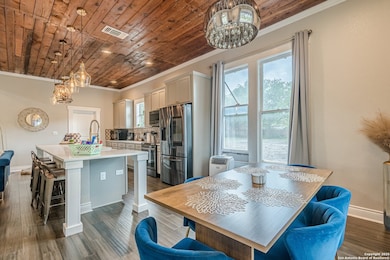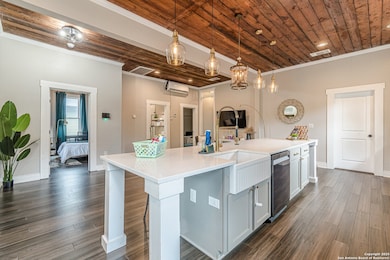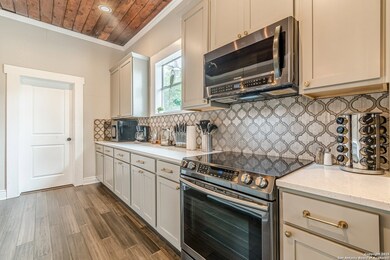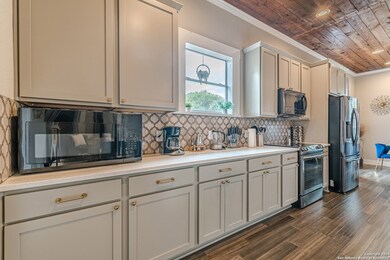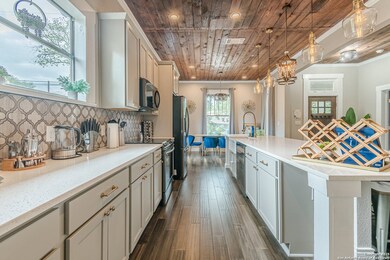1022 Nolan San Antonio, TX 78202
Dignowity Hill NeighborhoodHighlights
- Custom Closet System
- Attic
- Eat-In Kitchen
- Wood Flooring
- Walk-In Pantry
- Security System Owned
About This Home
Enjoy this beautiful fully renovated home in the coveted Dignowity subdivision. This gorgeous home has 3 bedrooms, 3 full bathrooms and updates galore. The gourmet kitchen features high-end appliances and fixtures. The stunning island is equipped with brand-new cabinets, quartz countertops, a farmhouse sink, and stylish design. Only 2 miles from downtown and the Pearl, you can hit the most popular places in the city in no time. This home may be over 100 years old with the original wood ceilings but is full of style, beautiful finishes, and modern appliances. Schedule an appointment with us to check out this beautiful home! Rent fully furnished at $2450/month
Home Details
Home Type
- Single Family
Est. Annual Taxes
- $6,961
Year Built
- Built in 1920
Interior Spaces
- 1,610 Sq Ft Home
- 1-Story Property
- Ceiling Fan
- Window Treatments
Kitchen
- Eat-In Kitchen
- Walk-In Pantry
- Self-Cleaning Oven
- Stove
- Cooktop
- Ice Maker
- Dishwasher
- Disposal
Flooring
- Wood
- Ceramic Tile
Bedrooms and Bathrooms
- 3 Bedrooms
- Custom Closet System
- 3 Full Bathrooms
Laundry
- Laundry on main level
- Washer Hookup
Attic
- Storage In Attic
- Permanent Attic Stairs
Home Security
- Security System Owned
- Fire and Smoke Detector
Schools
- Bowden Elementary School
- Brackenrdg High School
Utilities
- Central Heating and Cooling System
- Cable TV Available
Community Details
- Dignowity Subdivision
Map
Source: San Antonio Board of REALTORS®
MLS Number: 1864026
APN: 01667-001-0060
- 101 Muncey
- 1019 Nolan
- 1015 Dawson St
- 101 Willow
- 136 Gorman
- 1016 Dawson St
- 938 Dawson St
- 1122 Burnet St
- 306 N Palmetto Ave
- 907 Dawson St
- 912 Dawson St Unit 200
- 912 Dawson St Unit 102
- 912 Dawson St Unit 101
- 903 Dawson St
- 521 N Palmetto Ave
- 0 Florence Alley
- 707 N Pine St
- 615 N Pine St
- 1108 Dawson St
- 729 N Pine St
