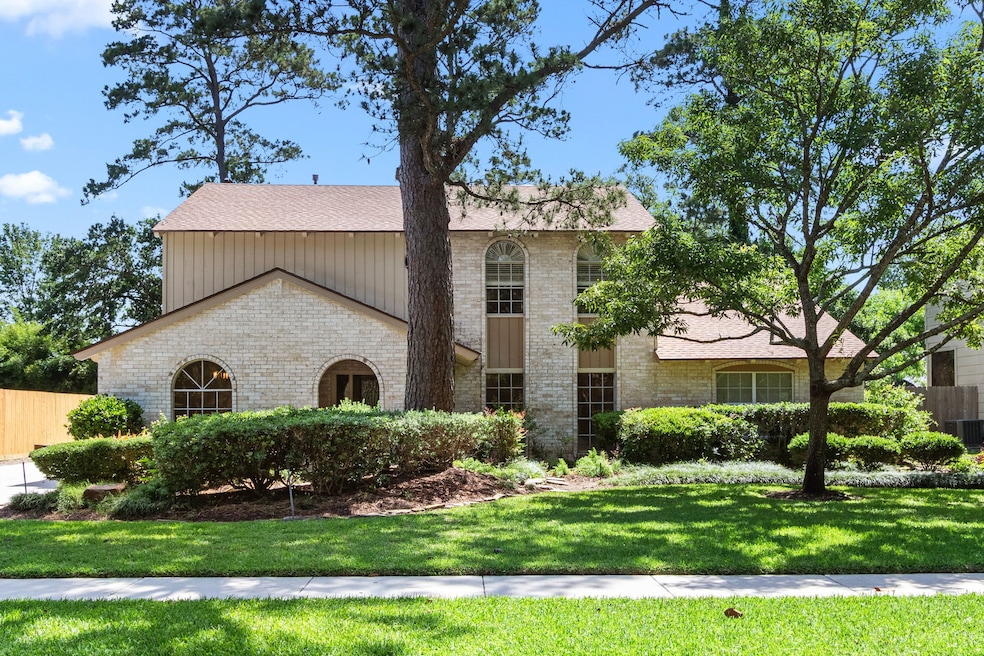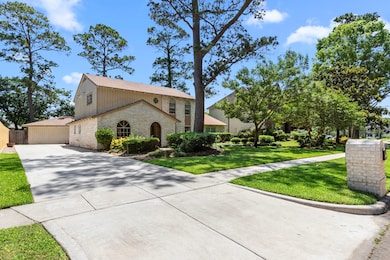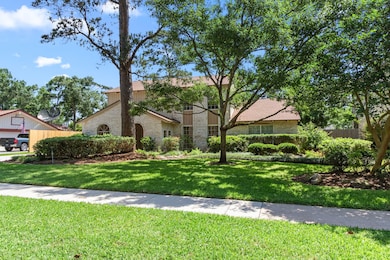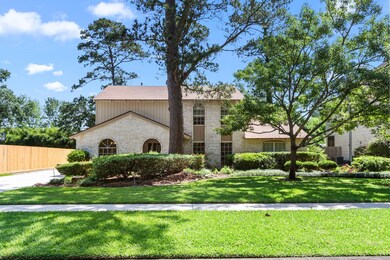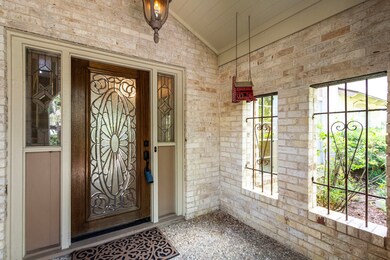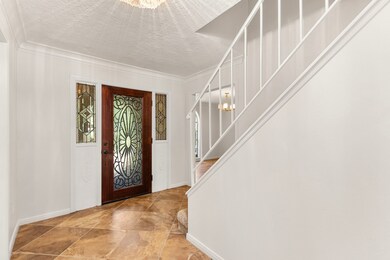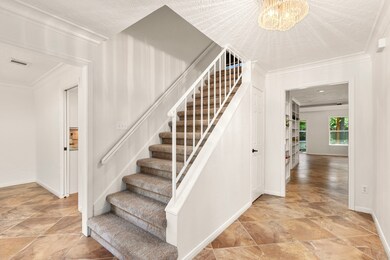
1022 Oak Leaf St La Porte, TX 77571
Estimated payment $3,051/month
Highlights
- Traditional Architecture
- Family Room Off Kitchen
- 2 Car Attached Garage
- High Ceiling
- Butlers Pantry
- Crown Molding
About This Home
Welcome to this well-maintained and character filled residence nestled in La Porte neighborhood. This inviting home offers generous living spaces, thoughtful upgrades, and custom design details that set it apart.
Inside, discover a main level flex room, ideal for a study, hobby room, or game space. Large windows fill the home with natural light. Beautiful kitchen with custom cabinetry and storage. Expansive bathroom showcases a dual-sink vanity with striking granite countertops. Framed mirrors, updated light fixtures, and style finishes to elevate the space, creating a spa like atmosphere with vintage charm. Step out to your private outdoor haven with a backyard framed by mature trees and lush greenery, offering both shade and serenity. The covered patio stretches across the back of the home, providing a perfect spot for outdoor dining, morning coffee, or simply relaxing. Come see this beautiful home today!
Home Details
Home Type
- Single Family
Est. Annual Taxes
- $9,962
Year Built
- Built in 1971
Lot Details
- 0.27 Acre Lot
- Northeast Facing Home
- Back Yard Fenced
HOA Fees
- $36 Monthly HOA Fees
Parking
- 2 Car Attached Garage
Home Design
- Traditional Architecture
- Brick Exterior Construction
- Slab Foundation
- Composition Roof
- Wood Siding
Interior Spaces
- 3,712 Sq Ft Home
- 2-Story Property
- Crown Molding
- High Ceiling
- Gas Log Fireplace
- Family Room Off Kitchen
- Living Room
- Dining Room
Kitchen
- Butlers Pantry
- Gas Cooktop
- Microwave
- Dishwasher
- Disposal
Flooring
- Carpet
- Tile
Bedrooms and Bathrooms
- 5 Bedrooms
- Single Vanity
Schools
- Bayshore Elementary School
- La Porte J H Middle School
- La Porte High School
Utilities
- Central Heating and Cooling System
- Heating System Uses Gas
Community Details
- Shady River Civic Association, Phone Number (281) 471-5747
- Shady River Sec 03 Subdivision
Map
Home Values in the Area
Average Home Value in this Area
Tax History
| Year | Tax Paid | Tax Assessment Tax Assessment Total Assessment is a certain percentage of the fair market value that is determined by local assessors to be the total taxable value of land and additions on the property. | Land | Improvement |
|---|---|---|---|---|
| 2024 | $1,227 | $407,026 | $53,713 | $353,313 |
| 2023 | $1,227 | $417,089 | $53,713 | $363,376 |
| 2022 | $9,301 | $353,296 | $53,713 | $299,583 |
| 2021 | $8,657 | $318,169 | $35,120 | $283,049 |
| 2020 | $8,524 | $306,073 | $35,120 | $270,953 |
| 2019 | $8,892 | $318,478 | $35,120 | $283,358 |
| 2018 | $1,798 | $278,318 | $29,335 | $248,983 |
| 2017 | $7,643 | $294,742 | $29,335 | $265,407 |
| 2016 | $6,948 | $294,742 | $29,335 | $265,407 |
| 2015 | $1,948 | $295,569 | $22,724 | $272,845 |
| 2014 | $1,948 | $212,994 | $20,659 | $192,335 |
Property History
| Date | Event | Price | Change | Sq Ft Price |
|---|---|---|---|---|
| 06/17/2025 06/17/25 | Price Changed | $395,000 | -9.2% | $106 / Sq Ft |
| 05/16/2025 05/16/25 | For Sale | $435,000 | -- | $117 / Sq Ft |
Purchase History
| Date | Type | Sale Price | Title Company |
|---|---|---|---|
| Executors Deed | -- | None Listed On Document |
Similar Homes in La Porte, TX
Source: Houston Association of REALTORS®
MLS Number: 37227383
APN: 1000560000011
- 1002 Oak Leaf St
- 918 Hollow Tree St
- 3115 Lazy Pine Ln
- 1019 N Country Club Dr
- 3203 Bayou Dr
- 3014 Bayou Dr
- 3027 Bayou Dr
- 00 Mccabe Rd
- 3315 E Bayou Dr
- 2910 S Broadway St
- 3031 Highway 146 S
- 3411 E Bayou Dr
- 3114 Falk Ct Unit 3114
- 408 Bay Oaks Dr
- 0 Mccabe Rd
- 402 Bay Oaks Dr
- 407 Shore Acres Blvd
- 347 Bay Oaks Dr
- 3011 Layne
- 329 Bay Oaks Dr
- 3030 Highway 146 S
- 3003 Falk Ct Unit 3003
- 3006 Falk Ct Unit 3006
- 3009 Falk Ct Unit 3009
- 3115 Falk Ct Unit 3115
- 606 Meadowlawn St
- 2310 Eagle Ln
- 2601 S Broadway St Unit 41
- 602 E Forest Ave
- 627 Baywood St
- 19 Bay Harbor Dr
- 530 S Shady Ln
- 1831 Hwy 146 S
- 2011 Crescent Dr
- 3741 Sunrise Dr
- 1503 Cedar Cove St
- 70 N Forrest Ave
- 1026 S 6th St
- 602 S 3rd St Unit D
- 916 S Kansas St
