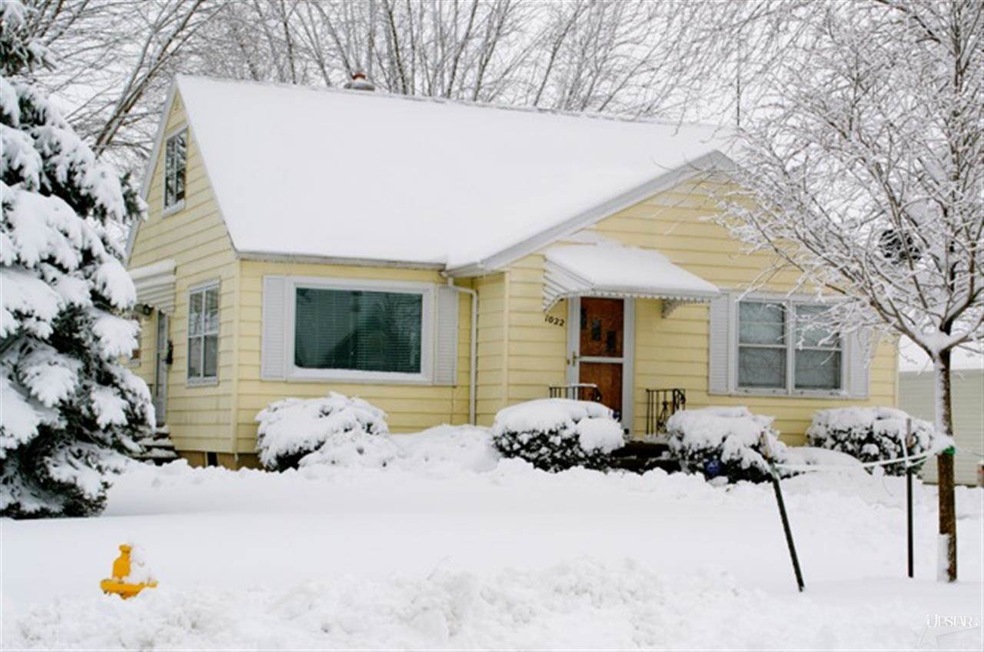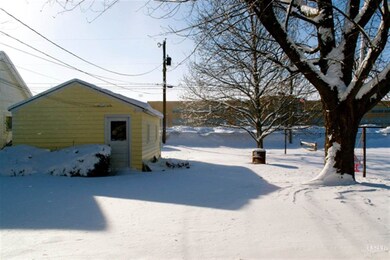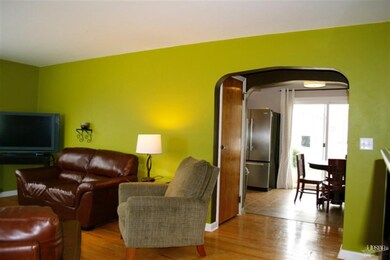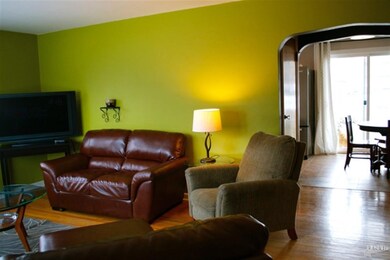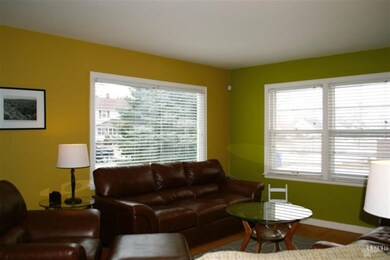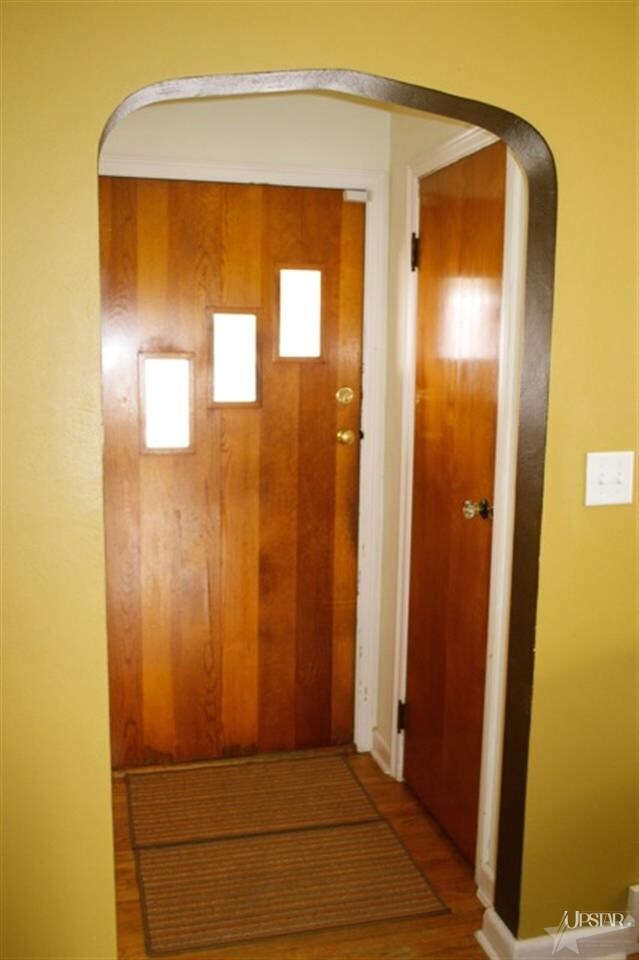
1022 Park Ave New Haven, IN 46774
Estimated Value: $177,600 - $200,000
Highlights
- Cape Cod Architecture
- 1.5 Car Detached Garage
- Woodwork
- Partially Wooded Lot
- Storm Windows
- 2-minute walk to Schnelker Park
About This Home
As of May 20141022 Park Ave. Delightful two-story cape cod in a wonderful family-friendly neighborhood. Walking distance to schools, Schnelker Park Farmer's Market, library and River Greenway Access. The home has plenty of windows to allow natural light in all rooms. Lots of charm including hardwood floors, arched doorways and built-in drawers. Recent updates include: remodeled bathroom with all new flooring, fixtures, and window, updated kitchen with all new countertops, cabinets, patio door, flooring, disposal and stainless Steel Whirlpool appliances including French door refrigerator with ice and water dispenser, glass top range, hood and dishwasher. The main floor includes two nice-sized bedrooms, a living room and foyer and the open kitchen dining room. Upstairs offers a large bedroom with abundant closet and storage space as well as a bonus loft perfect for an office or nursery. The partially finished, all dry basement includes a spacious 18x20 rec room with knotty pine siding and a large laundry space. Front load washer and dryer are negotiable. Additionally the basement offers abundant storage and workshop space. Additional recent updates: Quantum Central Air, new water heater, wiring w/400 amp service, automatic garage door opener, ADT security system. Schedule a showing and move in time for the annual daffodils bloom!
Last Agent to Sell the Property
Elaine Milentis
CENTURY 21 Bradley Realty, Inc Listed on: 03/12/2014
Home Details
Home Type
- Single Family
Est. Annual Taxes
- $454
Year Built
- Built in 1951
Lot Details
- 0.26 Acre Lot
- Lot Dimensions are 50x150
- Level Lot
- Partially Wooded Lot
- Zoning described as R1 One Family Residence
Home Design
- Cape Cod Architecture
- Poured Concrete
- Shingle Roof
- Vinyl Construction Material
Interior Spaces
- 2-Story Property
- Woodwork
- Ceiling Fan
- Washer and Electric Dryer Hookup
Kitchen
- Electric Oven or Range
- Laminate Countertops
- Disposal
Flooring
- Carpet
- Tile
Bedrooms and Bathrooms
- 3 Bedrooms
- 1 Full Bathroom
- Bathtub with Shower
- Separate Shower
Partially Finished Basement
- Basement Fills Entire Space Under The House
- Sump Pump
- 1 Bedroom in Basement
Home Security
- Home Security System
- Storm Windows
Parking
- 1.5 Car Detached Garage
- Garage Door Opener
Location
- Suburban Location
Utilities
- Forced Air Heating and Cooling System
- High-Efficiency Furnace
- Heating System Uses Gas
- ENERGY STAR Qualified Water Heater
Community Details
- Laundry Facilities
Listing and Financial Details
- Assessor Parcel Number 02-13-12-329-004.000-041
Ownership History
Purchase Details
Purchase Details
Home Financials for this Owner
Home Financials are based on the most recent Mortgage that was taken out on this home.Purchase Details
Home Financials for this Owner
Home Financials are based on the most recent Mortgage that was taken out on this home.Purchase Details
Home Financials for this Owner
Home Financials are based on the most recent Mortgage that was taken out on this home.Purchase Details
Similar Homes in New Haven, IN
Home Values in the Area
Average Home Value in this Area
Purchase History
| Date | Buyer | Sale Price | Title Company |
|---|---|---|---|
| Stellato Michael F | -- | None Available | |
| Stellato Michael Francis | -- | Metropolitan Title Of In | |
| Hoering Justin | -- | Meridian Title | |
| Byrd Robert A | -- | Atg | |
| Amacker Property Group Llc | -- | None Available |
Mortgage History
| Date | Status | Borrower | Loan Amount |
|---|---|---|---|
| Open | Stellato Michael Francis | $66,000 | |
| Previous Owner | Hoering Justin | $83,460 | |
| Previous Owner | Byrd Robert A | $71,200 |
Property History
| Date | Event | Price | Change | Sq Ft Price |
|---|---|---|---|---|
| 05/19/2014 05/19/14 | Sold | $88,000 | -6.3% | $50 / Sq Ft |
| 03/31/2014 03/31/14 | Pending | -- | -- | -- |
| 03/12/2014 03/12/14 | For Sale | $93,900 | -- | $54 / Sq Ft |
Tax History Compared to Growth
Tax History
| Year | Tax Paid | Tax Assessment Tax Assessment Total Assessment is a certain percentage of the fair market value that is determined by local assessors to be the total taxable value of land and additions on the property. | Land | Improvement |
|---|---|---|---|---|
| 2024 | $470 | $155,700 | $13,300 | $142,400 |
| 2022 | $555 | $120,400 | $13,300 | $107,100 |
| 2021 | $348 | $104,600 | $13,300 | $91,300 |
| 2020 | $722 | $94,300 | $13,300 | $81,000 |
| 2019 | $674 | $89,500 | $13,300 | $76,200 |
| 2018 | $620 | $84,600 | $13,300 | $71,300 |
| 2017 | $586 | $81,600 | $13,300 | $68,300 |
| 2016 | $577 | $81,500 | $13,300 | $68,200 |
| 2014 | $476 | $77,000 | $13,300 | $63,700 |
| 2013 | $484 | $77,200 | $13,300 | $63,900 |
Agents Affiliated with this Home
-
E
Seller's Agent in 2014
Elaine Milentis
CENTURY 21 Bradley Realty, Inc
-
Randy Harvey

Buyer's Agent in 2014
Randy Harvey
Coldwell Banker Real Estate Gr
(260) 413-2854
16 in this area
279 Total Sales
Map
Source: Indiana Regional MLS
MLS Number: 201406603
APN: 02-13-12-329-004.000-041
- 9424 Vista Park Dr
- 8788 Landin Breeze Dr
- 718 Center St
- 342 Lincoln Hwy E
- 1513 Green Rd
- 1034 Rose Ave
- 3053 Navajo Crossing
- 311 Cottonwood Dr
- 995 Hartzell Rd
- 1511 Macpherson Dr
- 310 Tanglewood Dr
- 1515 E Macgregor Dr
- 1714 Lopshire Dr
- 10929 Lincoln Hwy E
- 1710 Richfield Dr
- 1715 Deveron Ct
- 9006 Forestdale Dr
- 1611 Darby Ln
- 3615 Victoria Lakes Ct
- 3586 Canal Square Dr
