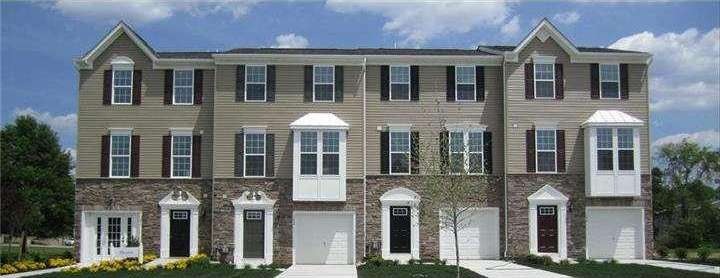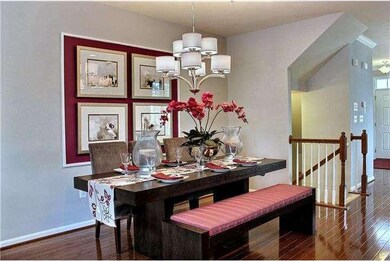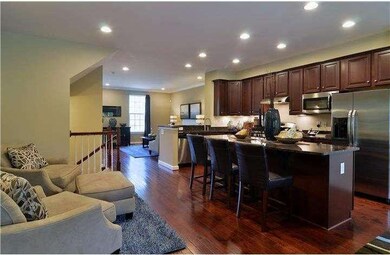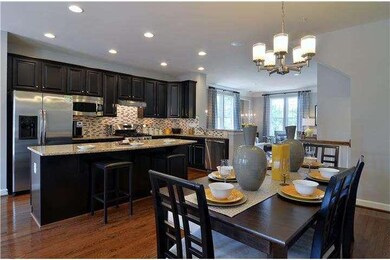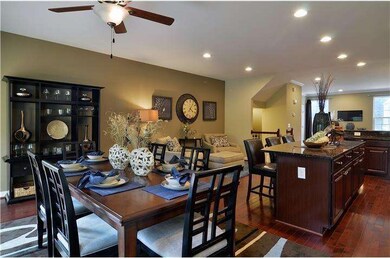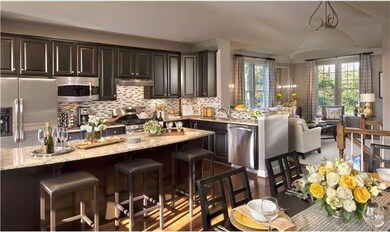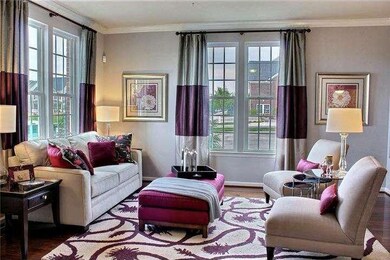
1022 Regency Place Sewell, NJ 08080
Washington Township NeighborhoodEstimated Value: $416,807 - $451,000
Highlights
- Newly Remodeled
- Corner Lot
- Butlers Pantry
- Traditional Architecture
- 1 Car Direct Access Garage
- Eat-In Kitchen
About This Home
As of March 2015This end unit townhome includes tons of upgrades and is over 2,300 square feet. It is in the process of being built and will be ready to move in February 2015. The exterior includes stone with an upgraded carriage style garage door . As you enter the home you will find an inviting foyer with hardwood floors, a powder room, and finished rec room for entertaining. The kitchen has been completly upgraded and includes: GE stainless steel appliance package, a gourmet island, granite countertops, 42" Cherry cabinets, hardwood floors, and recessed lights. The upper level has 3 bedrooms, 2 full baths with upgraded cabinetry and tile floors. The master bedroom has a huge walk in closet with a private master bath that includes a soaking tub, stall shower, and an upgraded vanity with double bowl sinks. If you are looking for a deal this is the house for you with over $30,000 in savings! * Pictures are taken from a model home.
Last Agent to Sell the Property
Rick Coscia
Ryan Homes - NJ Listed on: 11/17/2014
Last Buyer's Agent
Rick Coscia
Ryan Homes - NJ Listed on: 11/17/2014
Townhouse Details
Home Type
- Townhome
Est. Annual Taxes
- $8,103
Year Built
- Built in 2014 | Newly Remodeled
Lot Details
- 4,356 Sq Ft Lot
- Lot Dimensions are 20x42
- Property is in excellent condition
HOA Fees
- $93 Monthly HOA Fees
Parking
- 1 Car Direct Access Garage
- Driveway
- On-Street Parking
Home Design
- Traditional Architecture
- Stone Siding
- Vinyl Siding
Interior Spaces
- 2,325 Sq Ft Home
- Property has 3 Levels
- Ceiling Fan
- Family Room
- Living Room
- Basement Fills Entire Space Under The House
- Laundry on upper level
Kitchen
- Eat-In Kitchen
- Butlers Pantry
- Kitchen Island
Bedrooms and Bathrooms
- 3 Bedrooms
- En-Suite Primary Bedroom
- En-Suite Bathroom
- Walk-in Shower
Eco-Friendly Details
- Energy-Efficient Windows
Utilities
- Central Air
- Heating System Uses Gas
- Natural Gas Water Heater
Listing and Financial Details
- Tax Lot 30
Community Details
Overview
- Built by RYAN HOMES
- Parke Place Subdivision, Strauss Floorplan
Pet Policy
- Pets allowed on a case-by-case basis
Ownership History
Purchase Details
Home Financials for this Owner
Home Financials are based on the most recent Mortgage that was taken out on this home.Purchase Details
Similar Homes in the area
Home Values in the Area
Average Home Value in this Area
Purchase History
| Date | Buyer | Sale Price | Title Company |
|---|---|---|---|
| Gentile Dana M | $242,960 | Title America Agency Corp | |
| Nvr Inc | $441,000 | Title America Agency Corp |
Property History
| Date | Event | Price | Change | Sq Ft Price |
|---|---|---|---|---|
| 03/13/2015 03/13/15 | Sold | $242,960 | +1.2% | $104 / Sq Ft |
| 01/16/2015 01/16/15 | Pending | -- | -- | -- |
| 12/29/2014 12/29/14 | Price Changed | $239,990 | -4.0% | $103 / Sq Ft |
| 12/03/2014 12/03/14 | Price Changed | $249,990 | -2.0% | $108 / Sq Ft |
| 11/17/2014 11/17/14 | For Sale | $254,990 | -- | $110 / Sq Ft |
Tax History Compared to Growth
Tax History
| Year | Tax Paid | Tax Assessment Tax Assessment Total Assessment is a certain percentage of the fair market value that is determined by local assessors to be the total taxable value of land and additions on the property. | Land | Improvement |
|---|---|---|---|---|
| 2024 | $8,772 | $244,000 | $61,300 | $182,700 |
| 2023 | $8,772 | $244,000 | $61,300 | $182,700 |
| 2022 | $8,484 | $244,000 | $61,300 | $182,700 |
| 2021 | $7,566 | $244,000 | $61,300 | $182,700 |
| 2020 | $8,250 | $244,000 | $61,300 | $182,700 |
| 2019 | $9,021 | $247,500 | $46,300 | $201,200 |
| 2018 | $8,920 | $247,500 | $46,300 | $201,200 |
| 2017 | $8,809 | $247,500 | $46,300 | $201,200 |
| 2016 | $8,757 | $247,500 | $46,300 | $201,200 |
| 2015 | $8,110 | $31,300 | $31,300 | $0 |
Agents Affiliated with this Home
-
R
Seller's Agent in 2015
Rick Coscia
Ryan Homes - NJ
(704) 815-3516
Map
Source: Bright MLS
MLS Number: 1003154156
APN: 18-00051-01-00030
- 1043 Regency Place
- 1027 Regency Place
- 11 Blossom Ct
- 1056 Prime Place
- 25 Leisure Ln
- 27 Leisure Ln
- 133 Spire Place
- 523 Delsea Dr
- 101 Pinnacle Place
- 30 N Woodbury Rd
- 129 Magnolia Ave
- 139 Meridian Ln
- 110 Meridian Ln
- 149 N Brentwood Ave
- 133 Covered Bridge Ct
- 148 Covered Bridge Ct Unit 148
- 718 Rutland Ct Unit 718
- 746 Slate Ct Unit 746
- 16 Armitage Ct
- 18 S Woodbury Rd
- 1022 Regency Place
- 1020 Regency Place
- 1018 Regency Place
- 1028 Regency Place
- 605 Delsea Dr
- 1016 Regency Place
- 1016 Regencey Place
- 1030 Regency Place
- 1014 Regency Place Unit 1014
- 1032 Regency Place
- 1034 Regency Place
- 1023 Regency Place
- 1025 Regency Place
- 1021 Regency Place
- 1029 Regency Place
- 1031 Regency Place
- 22 Pitman Place
- 24 Pitman Place
- 1038 Regency Place
- 1033 Regency Place
