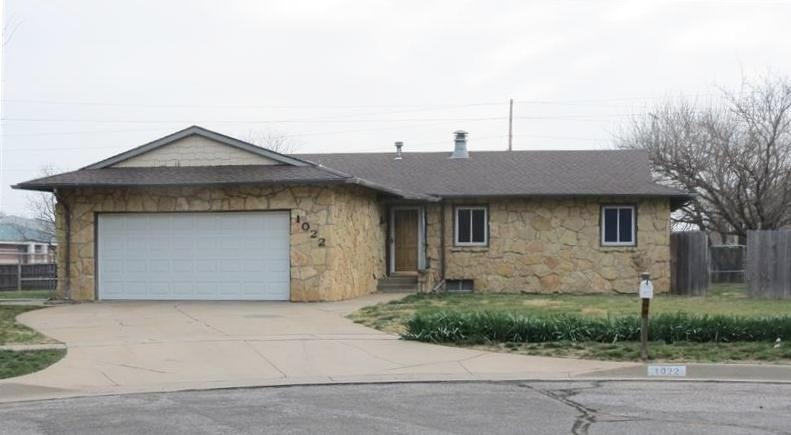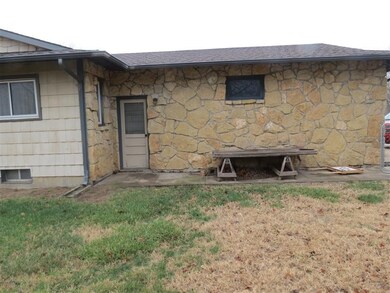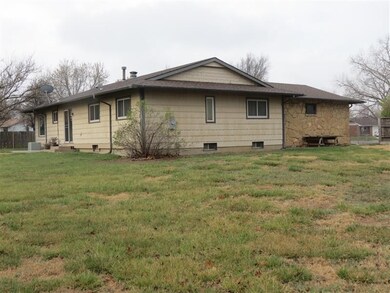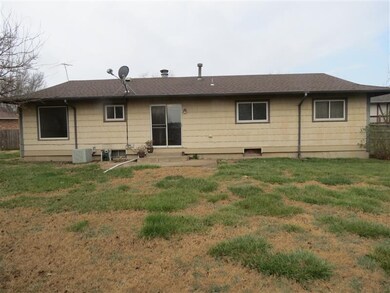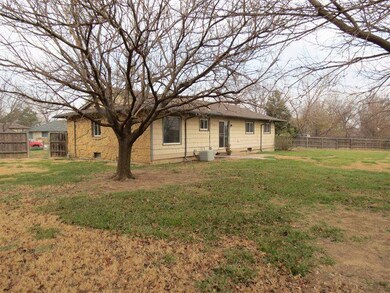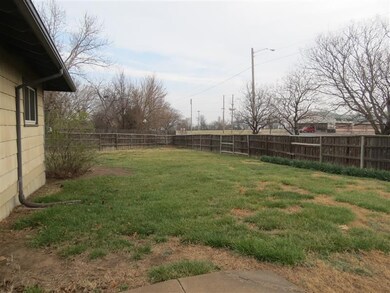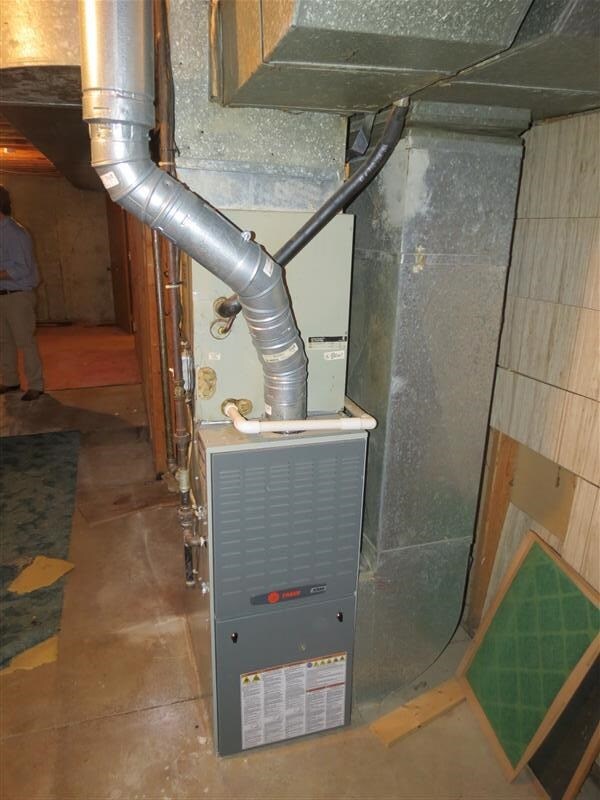
1022 S Beech Ct Wichita, KS 67207
Southeast Wichita NeighborhoodHighlights
- Ranch Style House
- Cul-De-Sac
- Forced Air Heating and Cooling System
- L-Shaped Dining Room
- 2 Car Attached Garage
- Ceiling Fan
About This Home
As of September 2017ON SITE REAL ESTATE AUCTION: MONDAY, APRIL 24, 2017, 6:00 PM. This spacious 3BR 2BA ranch home has excellent location on east side of Wichita. All bedrooms are on main floor, and the master has its own bath and walk in closet. It has a breakfast nook along with formal dining area that opens to a large living room with WBFP. It also has main floor laundry. The basement is partially finished with 2 huge rooms which one could be made into a nonconforming BR. The 21’x24’ 2 car attached garage is large enough to actually hold two “real” SUV’s or PU’s. This home sets on a large 1/3 acre lot with privacy fence. Seller is providing a straightening and stabilizing quote on east and south basement walls. Don’t miss this opportunity. This property is selling As-Is Where-Is, in its present condition and will be accepted by the buyer(s) without any expressed or implied warranties or representations from the seller(s) or their agent(s). It is incumbent upon the buyer(s) to exercise their own due diligence prior to bidding on this property. It is also the responsibility of the prospective buyer(s) to have any and all inspections completed prior to the auction day including, but not limited to, roof, structure, termite, environmental, groundwater, flood designation, presence of lead-based paint and/or lead-based paint hazards, presence of mold or radon gas, electrical, mechanical, plumbing and any other desired inspections, if any. Information given is from sources deemed reliable but NOT guaranteed by the seller(s) or the Realtor(s) / Auctioneer(s). Announcements made the day of the auction shall take precedence over anything previously stated or printed. Selling to the highest bidder subject to Seller approval. Taxes to be prorated to closing date. Buyer will accept any and all easements, restrictions, roadways, and right-of-ways of record. Title policy and closing costs shared equally between buyer and seller. $7,500 non-refundable earnest at contract signing to KST. Closing on or before May 24, 2017 at KST. Possession at closing. Buyer should verify schools. A 10% Buyers Premium will be added to high bid achieve to achieve full contract price.
Last Agent to Sell the Property
Don Burford
J.P. Weigand & Sons License #00048901 Listed on: 03/22/2017
Last Buyer's Agent
Antonio Treto
Keller Williams Hometown Partners License #SP00238904

Home Details
Home Type
- Single Family
Est. Annual Taxes
- $1,623
Year Built
- Built in 1975
Lot Details
- 0.36 Acre Lot
- Cul-De-Sac
- Wood Fence
Parking
- 2 Car Attached Garage
Home Design
- Ranch Style House
- Frame Construction
- Composition Roof
Interior Spaces
- Ceiling Fan
- Wood Burning Fireplace
- Family Room
- Living Room with Fireplace
- L-Shaped Dining Room
- Formal Dining Room
- Storm Doors
- Electric Cooktop
Bedrooms and Bathrooms
- 3 Bedrooms
- 2 Full Bathrooms
- Shower Only
Laundry
- Laundry on main level
- 220 Volts In Laundry
Partially Finished Basement
- Basement Fills Entire Space Under The House
- Bedroom in Basement
- Basement Storage
- Basement Windows
Outdoor Features
- Rain Gutters
Schools
- Beech Elementary School
- Southeast High School
Utilities
- Forced Air Heating and Cooling System
- Heating System Uses Gas
Community Details
- Quail Meadows Subdivision
Listing and Financial Details
- Assessor Parcel Number 11929-0410101700`
Ownership History
Purchase Details
Purchase Details
Home Financials for this Owner
Home Financials are based on the most recent Mortgage that was taken out on this home.Similar Homes in Wichita, KS
Home Values in the Area
Average Home Value in this Area
Purchase History
| Date | Type | Sale Price | Title Company |
|---|---|---|---|
| Quit Claim Deed | -- | Security 1St Title | |
| Warranty Deed | -- | None Available |
Mortgage History
| Date | Status | Loan Amount | Loan Type |
|---|---|---|---|
| Previous Owner | $141,550 | New Conventional |
Property History
| Date | Event | Price | Change | Sq Ft Price |
|---|---|---|---|---|
| 09/14/2017 09/14/17 | Sold | -- | -- | -- |
| 08/12/2017 08/12/17 | Pending | -- | -- | -- |
| 07/17/2017 07/17/17 | For Sale | $152,000 | +91.9% | $63 / Sq Ft |
| 05/05/2017 05/05/17 | Sold | -- | -- | -- |
| 04/25/2017 04/25/17 | Pending | -- | -- | -- |
| 03/22/2017 03/22/17 | For Sale | $79,200 | -- | $33 / Sq Ft |
Tax History Compared to Growth
Tax History
| Year | Tax Paid | Tax Assessment Tax Assessment Total Assessment is a certain percentage of the fair market value that is determined by local assessors to be the total taxable value of land and additions on the property. | Land | Improvement |
|---|---|---|---|---|
| 2025 | $2,543 | $27,739 | $5,992 | $21,747 |
| 2023 | $2,543 | $23,690 | $2,760 | $20,930 |
| 2022 | $2,330 | $20,965 | $2,599 | $18,366 |
| 2021 | $2,259 | $19,780 | $2,599 | $17,181 |
| 2020 | $2,138 | $18,665 | $2,599 | $16,066 |
| 2019 | $1,876 | $16,388 | $2,599 | $13,789 |
| 2018 | $1,789 | $15,606 | $2,082 | $13,524 |
| 2017 | $1,680 | $0 | $0 | $0 |
| 2016 | $820 | $0 | $0 | $0 |
| 2015 | $1,616 | $0 | $0 | $0 |
| 2014 | $1,034 | $0 | $0 | $0 |
Agents Affiliated with this Home
-
A
Seller's Agent in 2017
Antonio Treto
Keller Williams Hometown Partners
-
D
Seller's Agent in 2017
Don Burford
J.P. Weigand & Sons
Map
Source: South Central Kansas MLS
MLS Number: 532842
APN: 119-29-0-41-01-017.00
- 1044 S Beech St
- 106013-10615 E Conifer St
- 1221 S Stoneybrook Cir
- 1202 S Stoneybrook Cir
- 1450 S Webb Rd
- 1432 S Goebel Cir
- 9802 E Boston Cir
- 9800 E Boston Cir
- 10105 E Bayley St
- 1515 S Goebel Cir
- 1517 S Goebel Cir
- 1516 & 1518 S Goebel
- 824 S Red Oaks Cir
- 10206 E Lincoln St
- 1402 S Todd Place
- 1034 S Dalton Dr
- 1009 S Dalton Dr
- 1017 S Dalton Dr
- 1154 S Longford Ct
- 1736 S Goebel St
