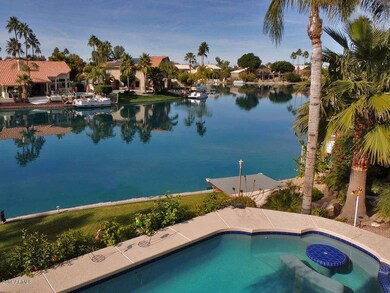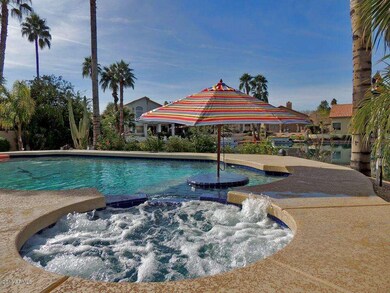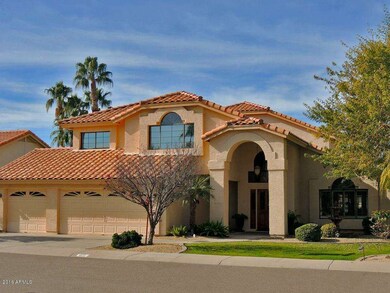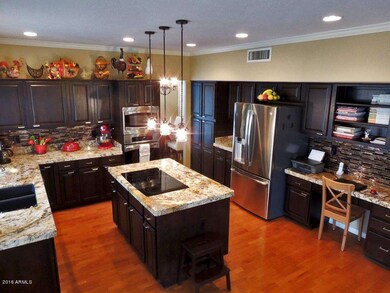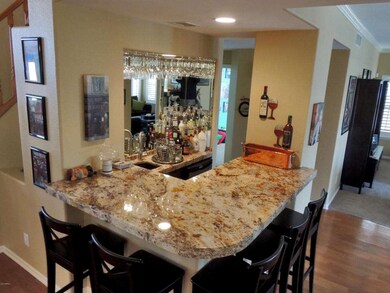
1022 S Coral Key Ct Gilbert, AZ 85233
The Islands NeighborhoodHighlights
- Heated Spa
- Waterfront
- Clubhouse
- Willis Junior High School Rated A-
- Community Lake
- Vaulted Ceiling
About This Home
As of October 2019Spectacular, spacious, waterfront home in The Islands. Over $100K in recent upgrades. Gourmet kitchen with GE stainless steel appliances, granite countertops, Jenn-Air cooktop & more. Downstairs features LR, DR, FR, kitchen, bar, plus bedroom, bathroom & laundry. Upstairs, Master Retreat/Ensuite features soaking tub, separate shower, 2 closets, and balcony. French doors from FR or DR lead to gorgeous backyard. Relax under covered patio with remote controlled sunshades, enjoy sunsets from the newly renovated and heated Pebble-Tec pool and spa, or entertain guests under the retractable awning leading from DR. New heat pump, variable speed pump & filter, dock, cool deck, remote control for pool equipment, safety fence, fireplace surround, lighting, faucets (see docs for list of updates).
Last Agent to Sell the Property
Keller Williams Realty East Valley License #SA646810000 Listed on: 01/28/2016

Last Buyer's Agent
Gina McMullen
Redfin Corporation License #SA558365000
Home Details
Home Type
- Single Family
Est. Annual Taxes
- $4,517
Year Built
- Built in 1992
Lot Details
- 9,727 Sq Ft Lot
- Waterfront
- Cul-De-Sac
- Wrought Iron Fence
- Block Wall Fence
- Sprinklers on Timer
- Grass Covered Lot
Parking
- 3 Car Direct Access Garage
- Garage Door Opener
Home Design
- Spanish Architecture
- Wood Frame Construction
- Tile Roof
- Stucco
Interior Spaces
- 3,370 Sq Ft Home
- 2-Story Property
- Wet Bar
- Vaulted Ceiling
- Ceiling Fan
- Double Pane Windows
- Tinted Windows
- Mechanical Sun Shade
- Family Room with Fireplace
- Washer and Dryer Hookup
Kitchen
- Eat-In Kitchen
- Built-In Microwave
- Dishwasher
- Kitchen Island
- Granite Countertops
Flooring
- Wood
- Carpet
- Tile
Bedrooms and Bathrooms
- 4 Bedrooms
- Remodeled Bathroom
- Primary Bathroom is a Full Bathroom
- 3 Bathrooms
- Dual Vanity Sinks in Primary Bathroom
- Bathtub With Separate Shower Stall
Pool
- Heated Spa
- Play Pool
- Fence Around Pool
- Pool Pump
Outdoor Features
- Balcony
- Covered patio or porch
- Outdoor Storage
- Built-In Barbecue
Schools
- Shumway Elementary School
- Willis Junior High School
- Chandler High School
Utilities
- Refrigerated Cooling System
- Heating Available
- High Speed Internet
- Cable TV Available
Listing and Financial Details
- Tax Lot 13
- Assessor Parcel Number 302-98-013
Community Details
Overview
- Property has a Home Owners Association
- First Serv. Resident Association, Phone Number (480) 551-4300
- Built by UDC
- Key Harbor Lot 1 71 Tr A C Subdivision
- Community Lake
Amenities
- Clubhouse
- Recreation Room
Recreation
- Community Playground
- Bike Trail
Ownership History
Purchase Details
Home Financials for this Owner
Home Financials are based on the most recent Mortgage that was taken out on this home.Purchase Details
Home Financials for this Owner
Home Financials are based on the most recent Mortgage that was taken out on this home.Purchase Details
Home Financials for this Owner
Home Financials are based on the most recent Mortgage that was taken out on this home.Purchase Details
Home Financials for this Owner
Home Financials are based on the most recent Mortgage that was taken out on this home.Purchase Details
Purchase Details
Home Financials for this Owner
Home Financials are based on the most recent Mortgage that was taken out on this home.Purchase Details
Home Financials for this Owner
Home Financials are based on the most recent Mortgage that was taken out on this home.Purchase Details
Similar Homes in the area
Home Values in the Area
Average Home Value in this Area
Purchase History
| Date | Type | Sale Price | Title Company |
|---|---|---|---|
| Warranty Deed | $625,000 | Security Title Agency Inc | |
| Warranty Deed | $600,000 | First Arizona Title Agency | |
| Warranty Deed | $500,000 | First Arizona Title Agency | |
| Cash Sale Deed | $410,000 | Fidelity Natl Title Agency I | |
| Trustee Deed | $306,000 | None Available | |
| Warranty Deed | $710,000 | Equity Title Agency Inc | |
| Interfamily Deed Transfer | -- | Security Title Agency | |
| Interfamily Deed Transfer | -- | Security Title Agency | |
| Interfamily Deed Transfer | -- | -- |
Mortgage History
| Date | Status | Loan Amount | Loan Type |
|---|---|---|---|
| Open | $484,000 | New Conventional | |
| Previous Owner | $480,000 | VA | |
| Previous Owner | $350,000 | New Conventional | |
| Previous Owner | $639,000 | New Conventional | |
| Previous Owner | $216,400 | No Value Available |
Property History
| Date | Event | Price | Change | Sq Ft Price |
|---|---|---|---|---|
| 10/22/2019 10/22/19 | Sold | $625,000 | -5.3% | $185 / Sq Ft |
| 10/02/2019 10/02/19 | Pending | -- | -- | -- |
| 10/02/2019 10/02/19 | For Sale | $659,900 | +10.0% | $196 / Sq Ft |
| 05/03/2016 05/03/16 | Sold | $600,000 | -4.0% | $178 / Sq Ft |
| 03/17/2016 03/17/16 | Pending | -- | -- | -- |
| 01/28/2016 01/28/16 | For Sale | $625,000 | +25.0% | $185 / Sq Ft |
| 02/20/2013 02/20/13 | Sold | $500,000 | -4.7% | $148 / Sq Ft |
| 02/13/2013 02/13/13 | For Sale | $524,900 | 0.0% | $156 / Sq Ft |
| 02/13/2013 02/13/13 | Price Changed | $524,900 | 0.0% | $156 / Sq Ft |
| 01/11/2013 01/11/13 | Pending | -- | -- | -- |
| 01/11/2013 01/11/13 | Price Changed | $524,900 | 0.0% | $156 / Sq Ft |
| 01/09/2013 01/09/13 | Pending | -- | -- | -- |
| 10/18/2012 10/18/12 | Price Changed | $524,900 | -0.8% | $156 / Sq Ft |
| 09/18/2012 09/18/12 | Price Changed | $529,000 | -1.1% | $157 / Sq Ft |
| 07/13/2012 07/13/12 | For Sale | $535,000 | +30.5% | $159 / Sq Ft |
| 05/04/2012 05/04/12 | Sold | $410,000 | -1.2% | $122 / Sq Ft |
| 04/16/2012 04/16/12 | Pending | -- | -- | -- |
| 04/03/2012 04/03/12 | For Sale | $414,900 | -- | $123 / Sq Ft |
Tax History Compared to Growth
Tax History
| Year | Tax Paid | Tax Assessment Tax Assessment Total Assessment is a certain percentage of the fair market value that is determined by local assessors to be the total taxable value of land and additions on the property. | Land | Improvement |
|---|---|---|---|---|
| 2025 | $4,269 | $62,330 | -- | -- |
| 2024 | $4,987 | $59,362 | -- | -- |
| 2023 | $4,987 | $72,210 | $14,440 | $57,770 |
| 2022 | $4,810 | $55,970 | $11,190 | $44,780 |
| 2021 | $4,960 | $55,080 | $11,010 | $44,070 |
| 2020 | $4,928 | $50,680 | $10,130 | $40,550 |
| 2019 | $4,730 | $48,510 | $9,700 | $38,810 |
| 2018 | $4,575 | $48,330 | $9,660 | $38,670 |
| 2017 | $4,279 | $47,030 | $9,400 | $37,630 |
| 2016 | $4,122 | $45,760 | $9,150 | $36,610 |
| 2015 | $4,517 | $46,600 | $9,320 | $37,280 |
Agents Affiliated with this Home
-
S
Seller's Agent in 2019
Susan Miller
Keller Williams Realty East Valley
-
Grant Miller

Buyer's Agent in 2019
Grant Miller
Your Home Sold Guaranteed Realty
(480) 338-3306
1 in this area
40 Total Sales
-
Lorraine Moller

Seller's Agent in 2016
Lorraine Moller
Keller Williams Realty East Valley
(480) 717-5028
23 in this area
82 Total Sales
-
G
Buyer's Agent in 2016
Gina McMullen
Redfin Corporation
-
James Lason
J
Seller's Agent in 2013
James Lason
Balboa Realty, LLC
(480) 370-7997
1 in this area
51 Total Sales
-
Kara Nicholls

Seller Co-Listing Agent in 2013
Kara Nicholls
MMRE Advisors
(480) 246-1605
5 Total Sales
Map
Source: Arizona Regional Multiple Listing Service (ARMLS)
MLS Number: 5389917
APN: 302-98-013
- 1243 W Sherri Dr
- 1461 W Tara Dr
- 1449 W Sherri Dr
- 1406 E Jasper Dr
- 1538 W Wagner Dr
- 1449 E Kent Ave
- 1146 W Sea Fog Dr
- 955 E Knox Rd Unit 137
- 955 E Knox Rd Unit 224
- 955 E Knox Rd Unit 110
- 938 W Iris Dr
- 811 S Pearl Dr
- 1601 N Saba St Unit 255
- 1601 N Saba St Unit 264
- 1601 N Saba St Unit 306
- 1600 N Saba St Unit 143
- 1600 N Saba St Unit 224
- 1441 W Sea Haze Dr
- 1207 N Velero St
- 780 S Lagoon Dr

