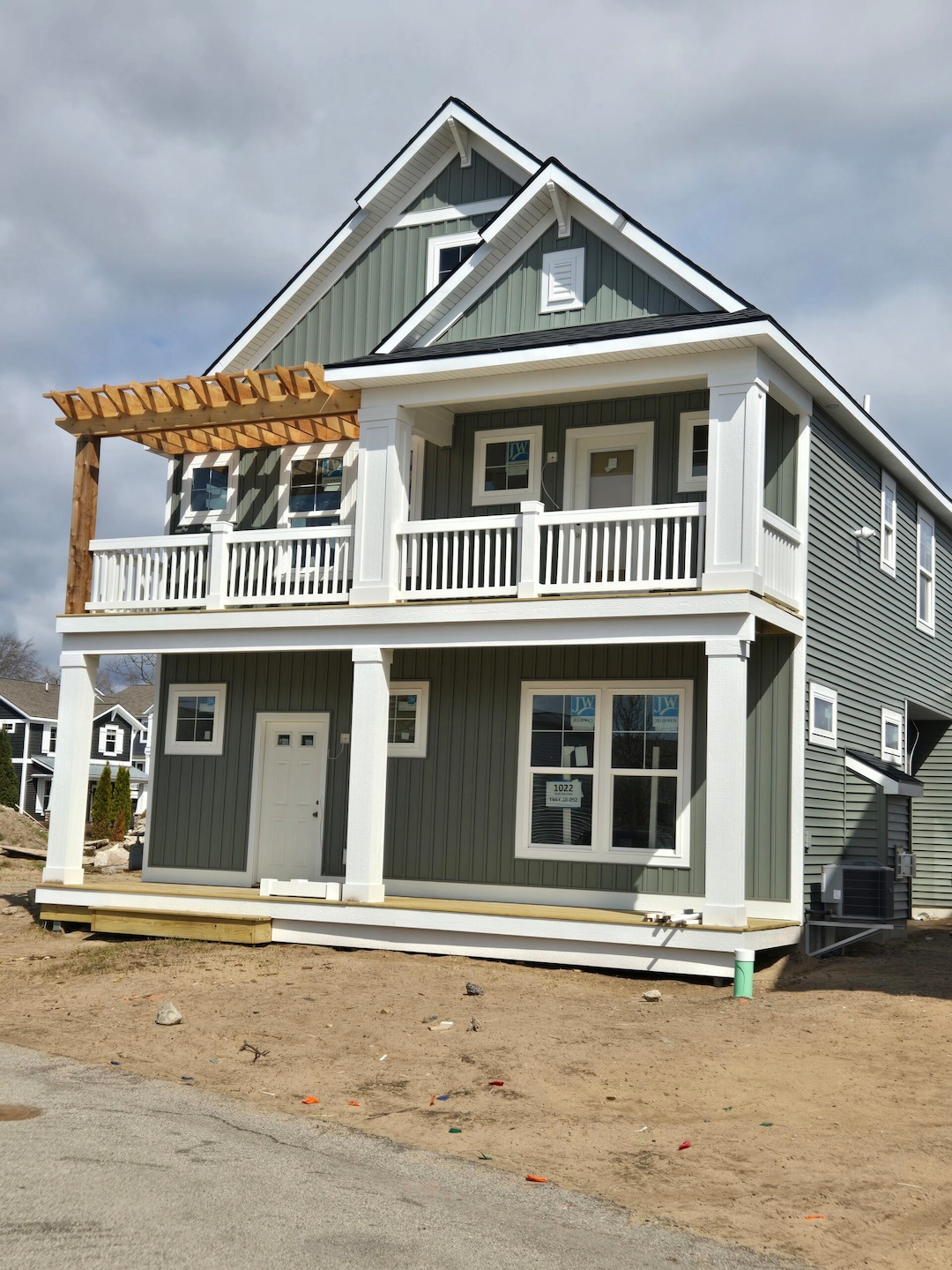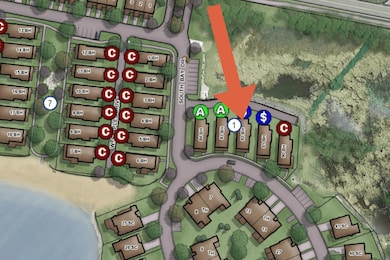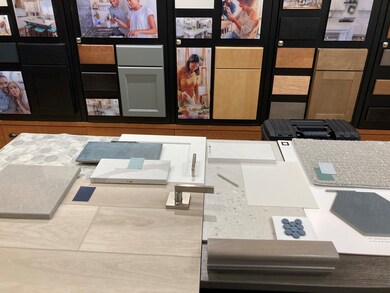
1022 S Cove Cir Whitehall, MI 49461
Estimated payment $4,580/month
Highlights
- Marina
- Community Lake
- Park
- New Construction
- Game Room
- Trails
About This Home
Have you been dreaming of the Michigan lake life? If so, this home is the perfect fit for you, with it’s timeless design, coastal features, and incredible proximity to White Lake.
The Bay Harbor home offers three bedrooms, two-and-a-half bathrooms all combined in a beautiful open design. The owner-suite includes a bath and roomy walk-in closet. The open layout of the main level features a smooth transition to an ample kitchen with its central island and thoughtfully generous countertops and cupboards. From the kitchen, there is access to the half-bath, mudroom, laundry area, and two-car garage.
Enjoy even more living space upstairs! The upper level has a loft with space for a family or game room as well as two bedrooms and one full bath. From your loft, you can step out onto your upper deck where you can enjoy a morning cup of coffee and soak in your surroundings.
Perhaps the best feature of this charming homes is the fenced-in outdoor patios, designed to entertain family and friends.
Learn more about this incredible lakeside home today by contacting our experienced team.
Townhouse Details
Home Type
- Townhome
Parking
- 2 Car Garage
Home Design
- New Construction
- Quick Move-In Home
- The Bay Harbor Ii Plan
Interior Spaces
- 2,083 Sq Ft Home
- 2-Story Property
- Game Room
Bedrooms and Bathrooms
- 3 Bedrooms
Listing and Financial Details
- Home Available for Move-In on 8/1/25
Community Details
Overview
- Actively Selling
- Built by Eastbrook Homes Inc.
- Tannery Bay Subdivision
- Community Lake
- Views Throughout Community
Recreation
- Marina
- Beach
- Park
- Trails
Sales Office
- 812 South Lake Street
- Whitehall, MI 49461
- 616-512-1653
- Builder Spec Website
Office Hours
- Wed 11am-2pm, Thu 11am-2pm, Sat 11am-2pm, Sun 12pm-3pm, *Closed Holidays
Map
Similar Homes in Whitehall, MI
Home Values in the Area
Average Home Value in this Area
Property History
| Date | Event | Price | Change | Sq Ft Price |
|---|---|---|---|---|
| 03/21/2025 03/21/25 | For Sale | $699,900 | -- | $336 / Sq Ft |
- 1022 S Cove Cir
- 818 S Lake St
- 812 S Lake St
- 812 S Lake St
- 812 S Lake St
- 812 S Lake St
- 812 S Lake St
- 812 S Lake St
- 812 S Lake St
- 314 W Main St
- 214 W Main St
- 715 S Mears Ave
- 915 S Division St
- 7946 Goodrich St
- 8005 Old Channel Trail
- 1627 S Lake St
- 311 E Elliott St
- Lot 2 Old Channel Trail
- Lot 3 Old Channel Trail
- Lots 5 & 6 Old Channel Trail



