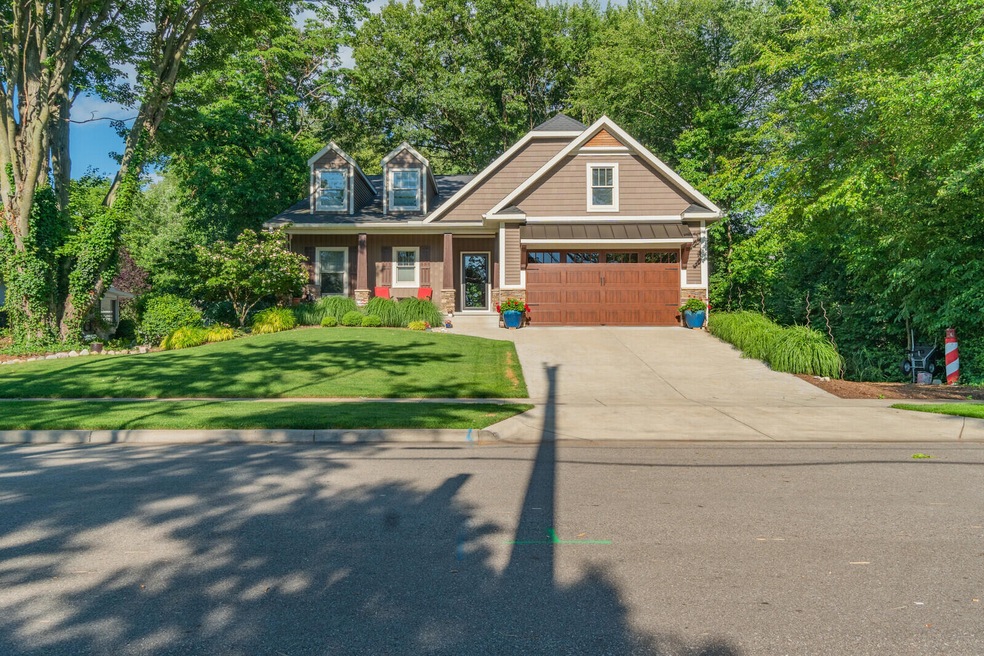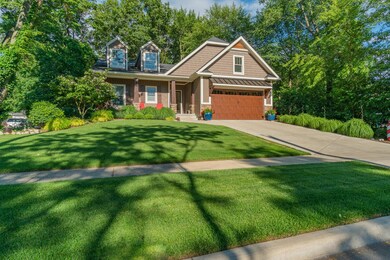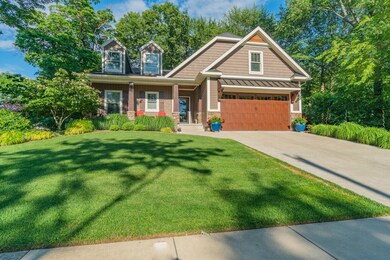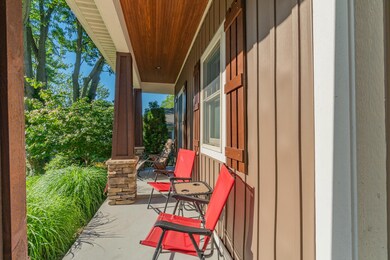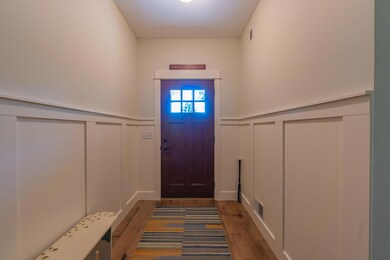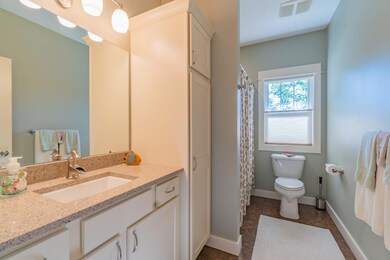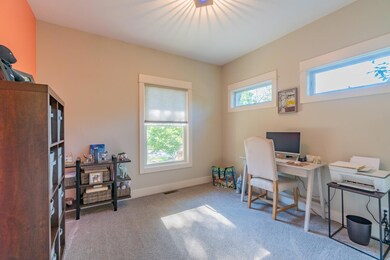
$540,000
- 4 Beds
- 3 Baths
- 2,466 Sq Ft
- 27 Crescent Hill
- Grand Haven, MI
This summer cottage is located within the historical Highland Park area. Known as the Highland Park castle its location is at the highest point of the dunes. Features include multiple porches and decks. The rooftop deck provides views for miles. Restore this classic cottage back to its original layout or rebuild your dream cottage. Located across from the Grand Haven State Park, Lake Michigan and
Jeff Zielinski RE/MAX Platinum-Fenton
