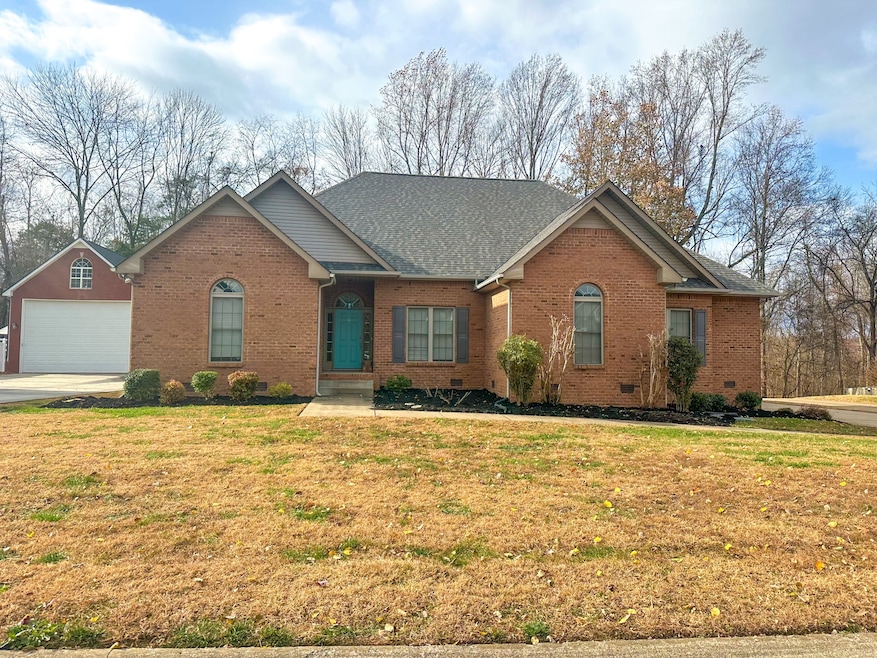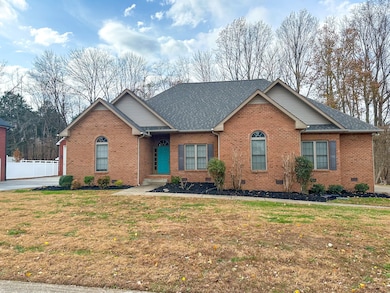1022 S Ridge Trail Clarksville, TN 37043
5
Beds
3
Baths
2,770
Sq Ft
2005
Built
Highlights
- Deck
- Wood Flooring
- Covered Patio or Porch
- East Montgomery Elementary School Rated A-
- Great Room
- Breakfast Area or Nook
About This Home
Beautiful 5-bedroom home offering 2,770 square feet of living space. Four bedrooms are located on the main level, with a fifth bedroom, bonus room, and third bathroom upstairs. The home features elegant hardwood flooring and a deluxe kitchen complete with a breakfast nook, granite overhanging bar, and double oven. A spacious three-car garage provides plenty of parking and storage, while the covered deck offers a peaceful setting with no backyard neighbors.
Home Details
Home Type
- Single Family
Est. Annual Taxes
- $2,527
Year Built
- Built in 2005
Parking
- 3 Car Garage
- Side Facing Garage
- Garage Door Opener
- Driveway
Home Design
- Brick Exterior Construction
- Shingle Roof
Interior Spaces
- 2,770 Sq Ft Home
- Property has 2 Levels
- Ceiling Fan
- Entrance Foyer
- Great Room
- Living Room with Fireplace
- Washer and Electric Dryer Hookup
Kitchen
- Breakfast Area or Nook
- Eat-In Kitchen
- Double Oven
- Microwave
- Dishwasher
Flooring
- Wood
- Carpet
- Tile
Bedrooms and Bathrooms
- 5 Bedrooms | 4 Main Level Bedrooms
- Walk-In Closet
- 3 Full Bathrooms
Outdoor Features
- Deck
- Covered Patio or Porch
Schools
- East Montgomery Elementary School
- Richview Middle School
- Clarksville High School
Utilities
- Central Heating and Cooling System
- Heating System Uses Natural Gas
- High Speed Internet
- Cable TV Available
Community Details
- Property has a Home Owners Association
- South Ridge Subdivision
Listing and Financial Details
- Property Available on 12/1/25
- Assessor Parcel Number 063103E F 04300 00015103D
Map
Source: Realtracs
MLS Number: 3050806
APN: 103E-F-043.00
Nearby Homes
- 1026 S Ridge Trail
- 879 Iron Wood Cir
- 871 S Ridge Trail
- 1231 Kensington Ct
- 880 S Ridge Trail
- 886 Glenraven Dr
- 176 Sherlock Dr
- 19 Gholson Rd
- 439 Blue Ridge Ct
- 419 Blue Ridge Ct
- 435 Blue Ridge Ct
- 288 Sunny Slope Ct
- 304 Abeline Dr
- 1049 Gholson Rd
- 1570 Hereford Blvd
- 1065 Gholson Rd
- 369 Abeline Dr
- 3316 Sunny Slope Dr
- 388 Abeline Dr
- 340 Abeline Dr
- 2906 Pace Rd
- 517 Foxglove Ln
- 537 Bellamy Ln Unit I2
- 3316 Sunny Slope Dr
- 2907 Ashland City Rd Unit 107
- 2907 Ashland City Rd Unit 105
- 758 Cloud Dr
- 3368 Marrast Dr
- 557 Dexter Dr
- 804 Jersey Dr
- 553 Parkvue Village Way
- 1791 Whispering Hills Trail
- 2638 Alex Overlook Way
- 692 Jersey Dr
- 160 Excell Rd Unit H
- 156 Excell Rd Unit 10
- 156 Excell Rd Unit ID1234452P
- 182 Dorchester Cir
- 331 Dunbrook Dr
- 3038 Old Sango Rd


