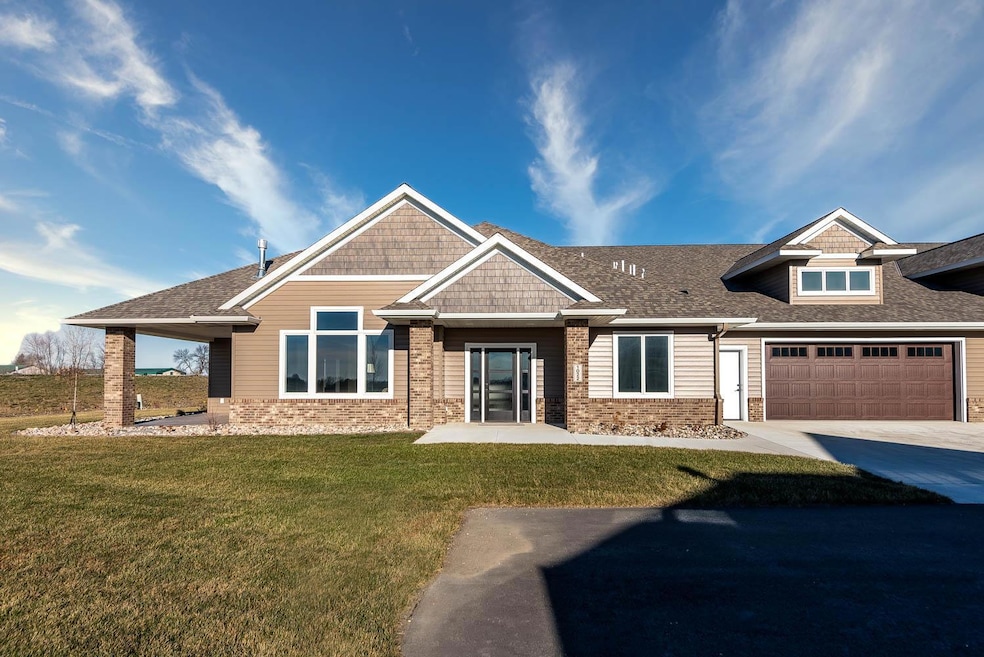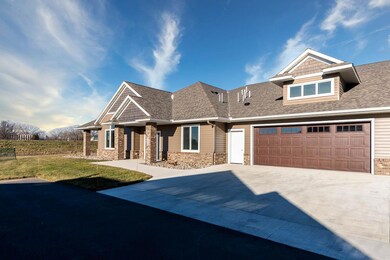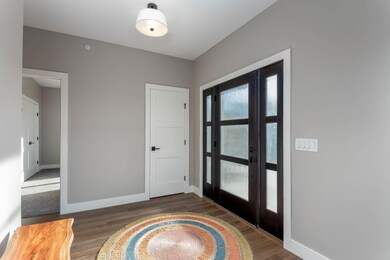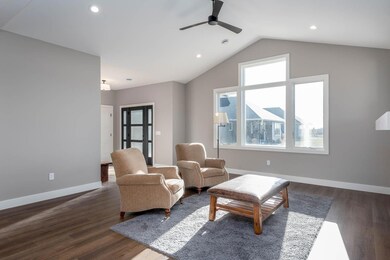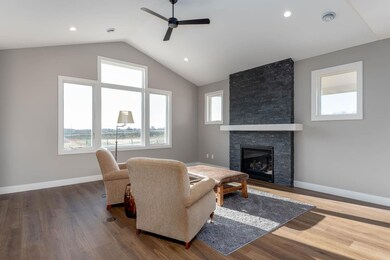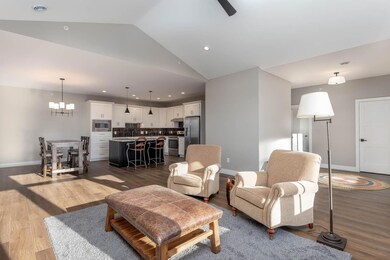
1022 Saba Blvd Mankato, MN 56001
White Oaks Park NeighborhoodHighlights
- New Construction
- Stainless Steel Appliances
- 2 Car Attached Garage
- Walk-In Pantry
- The kitchen features windows
- Patio
About This Home
As of August 2024Welcome to luxury living in Siesta Hills! This meticulously crafted 2-bedroom, 2-bathroom townhome spans an impressive 2,500 square feet, providing a spacious and comfortable retreat for its residents. A host of exceptional features awaits you at this property. The kitchen is a chef's delight, equipped with stainless steel appliances, Cambria countertops, and a spacious pantry for all your culinary needs. High-end finishes, including luxury vinyl planking, grace the entire home, adding an element of sophistication to every corner. The primary en-suite offers a perfect blend of comfort and elegance. Step into the sunroom, where natural light bathes the space, creating an inviting atmosphere for relaxation or entertaining. The patio offers a private outdoor oasis for outdoor dining or enjoying the fresh air. Inside, the great room boasts vaulted ceilings, complemented by large Anderson windows that illuminate the interior with natural light. Seller is a licensed real estate agent.
Townhouse Details
Home Type
- Townhome
Est. Annual Taxes
- $4,673
Year Built
- Built in 2021 | New Construction
HOA Fees
- $250 Monthly HOA Fees
Parking
- 2 Car Attached Garage
Home Design
- Slab Foundation
Interior Spaces
- 2,552 Sq Ft Home
- 1-Story Property
- Entrance Foyer
- Living Room with Fireplace
- Washer and Dryer Hookup
Kitchen
- Walk-In Pantry
- Cooktop
- Microwave
- Dishwasher
- Stainless Steel Appliances
- The kitchen features windows
Bedrooms and Bathrooms
- 2 Bedrooms
- 2 Full Bathrooms
Utilities
- Forced Air Heating and Cooling System
- Underground Utilities
Additional Features
- Patio
- 6,534 Sq Ft Lot
Listing and Financial Details
- Assessor Parcel Number R010921476006
Community Details
Overview
- Association fees include lawn care, parking, recreation facility, shared amenities, snow removal
- Steve Kibble Association, Phone Number (507) 327-8411
- Cic 114 Siesta Hills Subdivision
Recreation
- Trails
Ownership History
Purchase Details
Home Financials for this Owner
Home Financials are based on the most recent Mortgage that was taken out on this home.Similar Homes in Mankato, MN
Home Values in the Area
Average Home Value in this Area
Purchase History
| Date | Type | Sale Price | Title Company |
|---|---|---|---|
| Deed | $530,000 | -- |
Mortgage History
| Date | Status | Loan Amount | Loan Type |
|---|---|---|---|
| Open | $520,000 | New Conventional |
Property History
| Date | Event | Price | Change | Sq Ft Price |
|---|---|---|---|---|
| 08/23/2024 08/23/24 | Sold | $530,000 | 0.0% | $208 / Sq Ft |
| 07/25/2024 07/25/24 | Pending | -- | -- | -- |
| 05/09/2024 05/09/24 | Price Changed | $530,000 | -3.6% | $208 / Sq Ft |
| 03/19/2024 03/19/24 | Price Changed | $549,900 | -3.4% | $215 / Sq Ft |
| 02/23/2024 02/23/24 | Price Changed | $569,000 | -3.4% | $223 / Sq Ft |
| 01/18/2024 01/18/24 | Price Changed | $589,000 | -1.8% | $231 / Sq Ft |
| 12/15/2023 12/15/23 | For Sale | $600,000 | -- | $235 / Sq Ft |
Tax History Compared to Growth
Tax History
| Year | Tax Paid | Tax Assessment Tax Assessment Total Assessment is a certain percentage of the fair market value that is determined by local assessors to be the total taxable value of land and additions on the property. | Land | Improvement |
|---|---|---|---|---|
| 2024 | $6,518 | $561,600 | $78,500 | $483,100 |
| 2023 | $2,060 | $421,400 | $65,500 | $355,900 |
| 2022 | $628 | $144,000 | $65,500 | $78,500 |
| 2021 | $408 | $65,300 | $65,300 | $0 |
Agents Affiliated with this Home
-
Candee Deichman

Seller's Agent in 2024
Candee Deichman
Century 21 Atwood
(833) 266-1866
17 in this area
410 Total Sales
Map
Source: NorthstarMLS
MLS Number: 6469175
APN: R01.09.21.476.006
