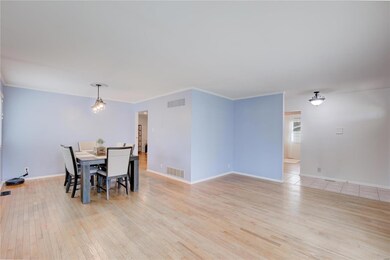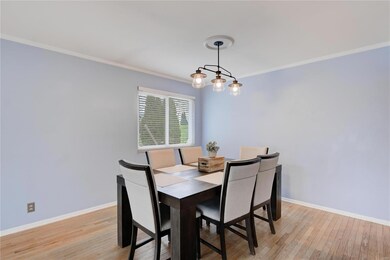
1022 Sandstone Dr Saint Louis, MO 63146
Estimated Value: $307,957 - $355,000
Highlights
- Primary Bedroom Suite
- Open Floorplan
- Wood Flooring
- Parkway Northeast Middle School Rated A-
- Ranch Style House
- Bonus Room
About This Home
As of May 2022NO SHOWINGS UNTIL FRIDAY 4/22. OPEN HOUSE SUNDAY 4/24 FROM 1:00-3:00. Don't miss this beautifully updated 3 bedroom, 2 bath ranch style house with a 2 car garage. Lovely hardwood floors greet you as you enter the sun-soaked living room. You'll probably find one of your favorite spots to be the kitchen, breakfast room, family room area with the perfect flow. The kitchen boasts white cabinets, stainless appliances, can lighting & wonderful center island. The Master ensuite has lots of closet space and a FULL updated bathroom with walk in shower. The other 2 bedrooms are good sized & full of natural light. Partially finished basement features a large rec room, possible extra sleeping room an office space and still plenty of available room for storage. Fenced yard with wonderfully large patio perfect for bbq's or entertaining. The location just can't be beat. Close to amazing restaurants, shopping, highways and nightlife. All of this in the award winning Parkway School District!
Last Agent to Sell the Property
EXP Realty, LLC License #1999099430 Listed on: 04/20/2022

Home Details
Home Type
- Single Family
Est. Annual Taxes
- $3,226
Year Built
- Built in 1965
Lot Details
- 10,019 Sq Ft Lot
- Lot Dimensions are 80x125
HOA Fees
- $4 Monthly HOA Fees
Parking
- 2 Car Attached Garage
- Garage Door Opener
- Off-Street Parking
Home Design
- Ranch Style House
- Traditional Architecture
- Brick or Stone Veneer Front Elevation
- Frame Construction
Interior Spaces
- 1,452 Sq Ft Home
- Open Floorplan
- Family Room
- Living Room
- Formal Dining Room
- Bonus Room
- Partially Finished Basement
- Basement Fills Entire Space Under The House
Kitchen
- Eat-In Kitchen
- Breakfast Bar
- Dishwasher
- Kitchen Island
Flooring
- Wood
- Partially Carpeted
Bedrooms and Bathrooms
- 3 Main Level Bedrooms
- Primary Bedroom Suite
- 2 Full Bathrooms
Outdoor Features
- Patio
Schools
- Ross Elem. Elementary School
- Northeast Middle School
- Parkway North High School
Utilities
- Forced Air Heating and Cooling System
- Heating System Uses Gas
- Gas Water Heater
Listing and Financial Details
- Assessor Parcel Number 16O-21-0440
Community Details
Recreation
- Recreational Area
Ownership History
Purchase Details
Home Financials for this Owner
Home Financials are based on the most recent Mortgage that was taken out on this home.Purchase Details
Home Financials for this Owner
Home Financials are based on the most recent Mortgage that was taken out on this home.Purchase Details
Purchase Details
Home Financials for this Owner
Home Financials are based on the most recent Mortgage that was taken out on this home.Purchase Details
Home Financials for this Owner
Home Financials are based on the most recent Mortgage that was taken out on this home.Similar Homes in Saint Louis, MO
Home Values in the Area
Average Home Value in this Area
Purchase History
| Date | Buyer | Sale Price | Title Company |
|---|---|---|---|
| D & T Burt Llc | -- | None Listed On Document | |
| Olivieri Nelson Ramos | $222,000 | Us Title Mehlville | |
| Kenney Brian | -- | None Available | |
| Kenney Brian J | -- | Title Partners Agency Llc | |
| Relihan Justin A | $201,000 | None Available |
Mortgage History
| Date | Status | Borrower | Loan Amount |
|---|---|---|---|
| Previous Owner | Olivieri Nelson Ramos | $228,372 | |
| Previous Owner | Olivieri Nelson Ramos | $226,773 | |
| Previous Owner | Kenney Brian J | $160,800 | |
| Previous Owner | Relihan Justin A | $178,650 | |
| Previous Owner | Relihan Justin A | $190,950 | |
| Previous Owner | Ramsey Jayne A | $76,946 |
Property History
| Date | Event | Price | Change | Sq Ft Price |
|---|---|---|---|---|
| 05/26/2022 05/26/22 | Sold | -- | -- | -- |
| 04/25/2022 04/25/22 | Pending | -- | -- | -- |
| 04/20/2022 04/20/22 | For Sale | $275,000 | +23.9% | $189 / Sq Ft |
| 04/12/2019 04/12/19 | Sold | -- | -- | -- |
| 03/31/2019 03/31/19 | Pending | -- | -- | -- |
| 02/28/2019 02/28/19 | Price Changed | $222,000 | -3.4% | $106 / Sq Ft |
| 02/17/2019 02/17/19 | For Sale | $229,900 | 0.0% | $109 / Sq Ft |
| 05/28/2015 05/28/15 | Sold | -- | -- | -- |
| 05/28/2015 05/28/15 | For Sale | $229,900 | -- | $114 / Sq Ft |
| 05/18/2015 05/18/15 | Pending | -- | -- | -- |
Tax History Compared to Growth
Tax History
| Year | Tax Paid | Tax Assessment Tax Assessment Total Assessment is a certain percentage of the fair market value that is determined by local assessors to be the total taxable value of land and additions on the property. | Land | Improvement |
|---|---|---|---|---|
| 2023 | $3,226 | $49,870 | $13,050 | $36,820 |
| 2022 | $3,088 | $43,510 | $13,050 | $30,460 |
| 2021 | $3,066 | $43,510 | $13,050 | $30,460 |
| 2020 | $2,947 | $39,920 | $15,770 | $24,150 |
| 2019 | $2,900 | $39,920 | $15,770 | $24,150 |
| 2018 | $2,699 | $34,270 | $11,320 | $22,950 |
| 2017 | $2,679 | $34,270 | $11,320 | $22,950 |
| 2016 | $2,678 | $32,580 | $8,720 | $23,860 |
| 2015 | $2,792 | $32,580 | $8,720 | $23,860 |
| 2014 | $2,486 | $30,970 | $8,870 | $22,100 |
Agents Affiliated with this Home
-
Jody Parrish

Seller's Agent in 2022
Jody Parrish
EXP Realty, LLC
(314) 496-5639
11 in this area
164 Total Sales
-
Ashley Davis

Seller Co-Listing Agent in 2022
Ashley Davis
EXP Realty, LLC
(314) 221-0073
2 in this area
28 Total Sales
-

Seller's Agent in 2019
David Young
Sunset Cove Properties
(314) 630-7253
1 in this area
67 Total Sales
-
Michael Lamartina

Buyer's Agent in 2019
Michael Lamartina
Berkshire Hathaway Alliance
(314) 486-1449
2 in this area
9 Total Sales
-
Jill Kelly
J
Seller's Agent in 2015
Jill Kelly
Berkshire Hathaway HomeServices Alliance Real Estate
(314) 420-0661
4 in this area
93 Total Sales
-
Krissy Hof

Seller Co-Listing Agent in 2015
Krissy Hof
Berkshire Hathaway HomeServices Alliance Real Estate
(314) 691-4140
7 in this area
161 Total Sales
Map
Source: MARIS MLS
MLS Number: MIS22020781
APN: 16O-21-0440
- 12316 Design Ln
- 1025 Fashion Square
- 1239 Cheverly Ct
- 1201 Ross Ave
- 1005 Wappapello Ln
- 12438 Larkwood Dr
- 12123 Land O Lakes Dr
- 12314 Rossridge Ct
- 12146 Lake Constance Dr
- 12153 Lake Constance Dr
- 842 N New Ballas Ct Unit 103
- 842 N New Ballas Ct Unit 303
- 12392 Sparrowhawk Ct
- 950 E Rue de La Banque Unit 118
- 950 E Rue de La Banque Unit 208
- 950 E Rue de La Banque Unit 110
- 950 E Rue de La Banque Unit L1
- 12218 Sommerton Ct
- 12537 Clark Manor Cir
- 12581 Larkwood Dr
- 1022 Sandstone Dr
- 1014 Sandstone Dr
- 1028 Sandstone Dr
- 12259 Prinster Dr
- 1006 Sandstone Dr
- 1034 Sandstone Dr
- 12265 Prinster Dr
- 1021 Sandstone Dr
- 12249 Prinster Dr
- 1029 Sandstone Dr
- 1035 Sandstone Dr
- 1040 Sandstone Dr
- 1007 Sandstone Dr
- 12243 Prinster Dr
- 12291 Prinster Dr
- 12297 Prinster Dr
- 12277 Prinster Dr
- 1041 Sandstone Dr
- 1008 Active Dr






