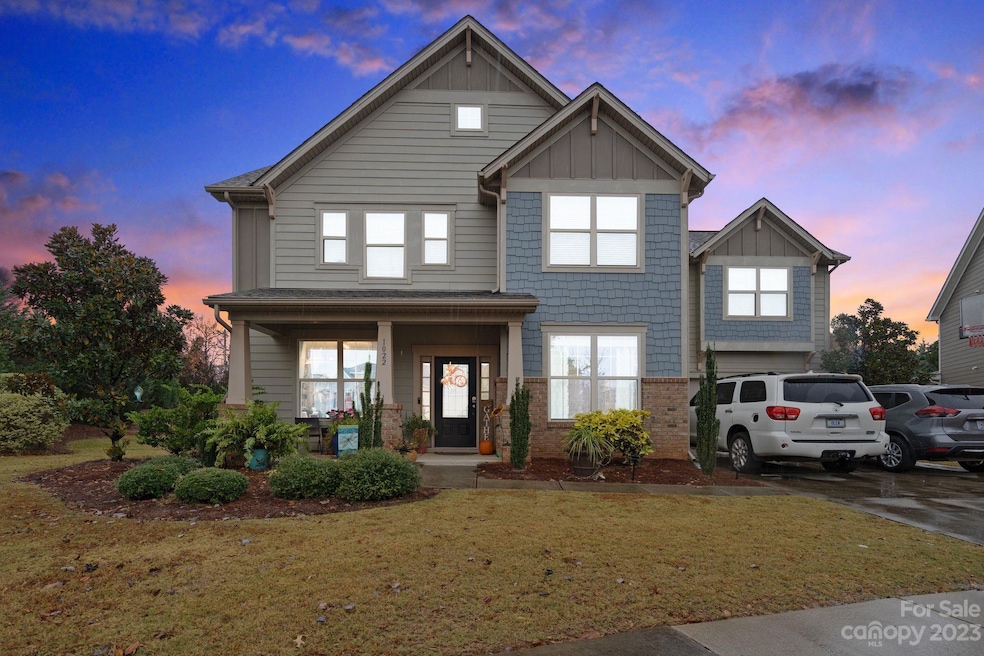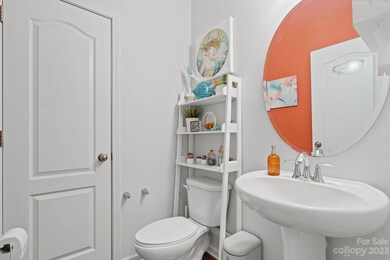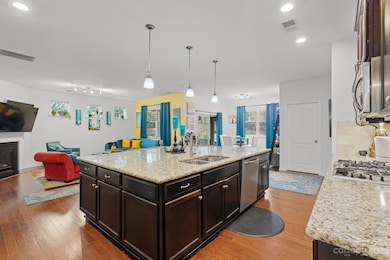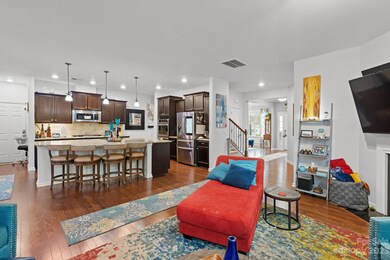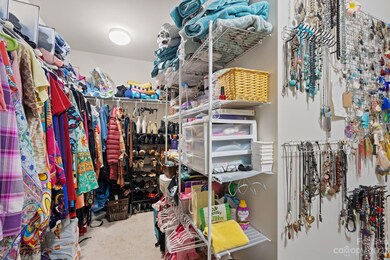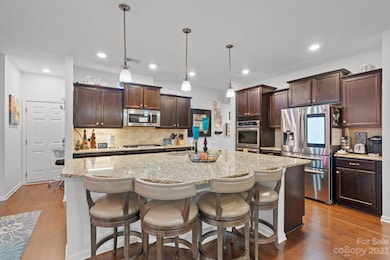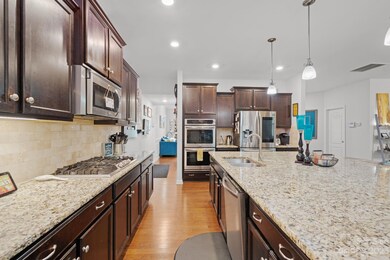
1022 Shiloh Bend Trail Fort Mill, SC 29715
Highlights
- Traditional Architecture
- Wood Flooring
- Built-In Self-Cleaning Double Convection Oven
- Catawba Ridge High School Rated A
- Screened Porch
- 2 Car Attached Garage
About This Home
As of February 2024As you step into this charming abode, you'll be greeted by an inviting ambiance that's bound to captivate your heart. The stunning exteriors of this home, coupled with the perfectly trimmed greenery, are sure to make a lasting impression. The gorgeous kitchen features modern appliances, polished countertops, chic lighting fixtures, and a lovely island for cooking or eating. On this floor, you'll also find a vast family room, a formal dining room, a guest bedroom with its own bathroom, an office, a laundry room, a sunroom, and a sun porch. Upstairs, you'll find sizeable bedrooms, each with its own bathroom for maximum privacy. Check out the primary suite, complete with its cozy fireplace and sitting area. The surprises continue outside the property, with the charming outdoor fireplace and fenced-in yard. Located in a sought-after community, you'll have access to a clubhouse, tennis courts, a walking trail, and a well-equipped gym, and be close to award-winning schools.
Last Agent to Sell the Property
Coldwell Banker Realty Brokerage Email: info@yourhomeagentnicole.com License #332248 Listed on: 11/10/2023

Home Details
Home Type
- Single Family
Est. Annual Taxes
- $5,596
Year Built
- Built in 2015
HOA Fees
- $100 Monthly HOA Fees
Parking
- 2 Car Attached Garage
Home Design
- Traditional Architecture
- Brick Exterior Construction
- Slab Foundation
- Hardboard
Interior Spaces
- 2-Story Property
- Wired For Data
- Insulated Windows
- Family Room with Fireplace
- Screened Porch
- Pull Down Stairs to Attic
- Electric Dryer Hookup
Kitchen
- Built-In Self-Cleaning Double Convection Oven
- Gas Cooktop
- Range Hood
- <<microwave>>
- Plumbed For Ice Maker
- Dishwasher
- Kitchen Island
- Disposal
Flooring
- Wood
- Tile
Bedrooms and Bathrooms
- Walk-In Closet
- Garden Bath
Schools
- River Trail Elementary School
- Forest Creek Middle School
- Catawba Ridge High School
Utilities
- Forced Air Zoned Heating and Cooling System
- Vented Exhaust Fan
- Heating System Uses Natural Gas
- Electric Water Heater
- Cable TV Available
Community Details
- Braesael Association
- Built by LENNAR
- Waterside At The Catawba Subdivision, Ivy F Floorplan
- Mandatory home owners association
Listing and Financial Details
- Assessor Parcel Number 020-13-01-216
Ownership History
Purchase Details
Home Financials for this Owner
Home Financials are based on the most recent Mortgage that was taken out on this home.Purchase Details
Home Financials for this Owner
Home Financials are based on the most recent Mortgage that was taken out on this home.Purchase Details
Home Financials for this Owner
Home Financials are based on the most recent Mortgage that was taken out on this home.Purchase Details
Home Financials for this Owner
Home Financials are based on the most recent Mortgage that was taken out on this home.Similar Homes in Fort Mill, SC
Home Values in the Area
Average Home Value in this Area
Purchase History
| Date | Type | Sale Price | Title Company |
|---|---|---|---|
| Deed | $640,000 | None Listed On Document | |
| Deed | $615,000 | -- | |
| Warranty Deed | $385,000 | None Available | |
| Limited Warranty Deed | $354,405 | -- |
Mortgage History
| Date | Status | Loan Amount | Loan Type |
|---|---|---|---|
| Previous Owner | $584,250 | New Conventional | |
| Previous Owner | $364,500 | New Conventional | |
| Previous Owner | $379,800 | Credit Line Revolving | |
| Previous Owner | $283,524 | New Conventional |
Property History
| Date | Event | Price | Change | Sq Ft Price |
|---|---|---|---|---|
| 02/27/2024 02/27/24 | Sold | $640,000 | -5.2% | $183 / Sq Ft |
| 12/08/2023 12/08/23 | Pending | -- | -- | -- |
| 11/10/2023 11/10/23 | For Sale | $675,000 | +75.3% | $193 / Sq Ft |
| 11/30/2018 11/30/18 | Sold | $385,000 | 0.0% | $106 / Sq Ft |
| 10/12/2018 10/12/18 | Pending | -- | -- | -- |
| 10/12/2018 10/12/18 | Price Changed | $385,000 | -3.8% | $106 / Sq Ft |
| 10/12/2018 10/12/18 | For Sale | $400,000 | 0.0% | $110 / Sq Ft |
| 08/17/2018 08/17/18 | Pending | -- | -- | -- |
| 08/02/2018 08/02/18 | Price Changed | $400,000 | -2.4% | $110 / Sq Ft |
| 07/15/2018 07/15/18 | For Sale | $410,000 | -- | $113 / Sq Ft |
Tax History Compared to Growth
Tax History
| Year | Tax Paid | Tax Assessment Tax Assessment Total Assessment is a certain percentage of the fair market value that is determined by local assessors to be the total taxable value of land and additions on the property. | Land | Improvement |
|---|---|---|---|---|
| 2024 | $5,596 | $23,056 | $2,800 | $20,256 |
| 2023 | $18,391 | $34,583 | $4,200 | $30,383 |
| 2022 | $3,918 | $16,928 | $2,767 | $14,161 |
| 2021 | -- | $16,928 | $2,767 | $14,161 |
| 2020 | $4,079 | $16,928 | $0 | $0 |
| 2019 | $4,113 | $14,720 | $0 | $0 |
| 2018 | $3,829 | $13,080 | $0 | $0 |
| 2017 | $3,679 | $13,080 | $0 | $0 |
| 2016 | $3,666 | $13,080 | $0 | $0 |
Agents Affiliated with this Home
-
Nicole McConico

Seller's Agent in 2024
Nicole McConico
Coldwell Banker Realty
(704) 777-3181
1 in this area
26 Total Sales
-
Brian Bodmer
B
Buyer's Agent in 2024
Brian Bodmer
Keller Williams South Park
(704) 900-4968
2 in this area
58 Total Sales
-
Shannon Lawrence

Seller's Agent in 2018
Shannon Lawrence
EXP Realty LLC Rock Hill
(803) 415-5455
28 in this area
121 Total Sales
-
Megan Banks

Buyer's Agent in 2018
Megan Banks
David Hoffman Realty
(704) 905-8689
2 in this area
67 Total Sales
Map
Source: Canopy MLS (Canopy Realtor® Association)
MLS Number: 4085920
APN: 0201301216
- 1044 Shiloh Bend Trail
- 958 Skywater Dr
- 729 Bearcamp Way
- 417 Brier Knob Dr
- 664 Cape Fear St
- 679 Cape Fear St
- 1605 Appledale Ct Unit 116
- 1569 Shannon Falls Dr
- 2522 Richland Balsam Dr Unit 450
- 1335 Bryson Gap Dr
- 1680 Trentwood Dr
- 512 Veloce Trail
- 1604 Trentwood Dr
- 609 Kahana River Rd
- 326 Chorus Rd
- 562 Preservation Dr
- 2113 Nims Village Dr
- 344 Kennebel Place
- 2148 Nims Village Dr
- 2141 Nims Village Dr
