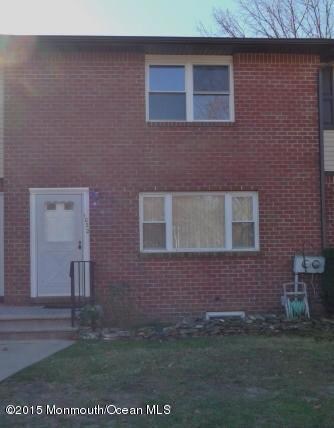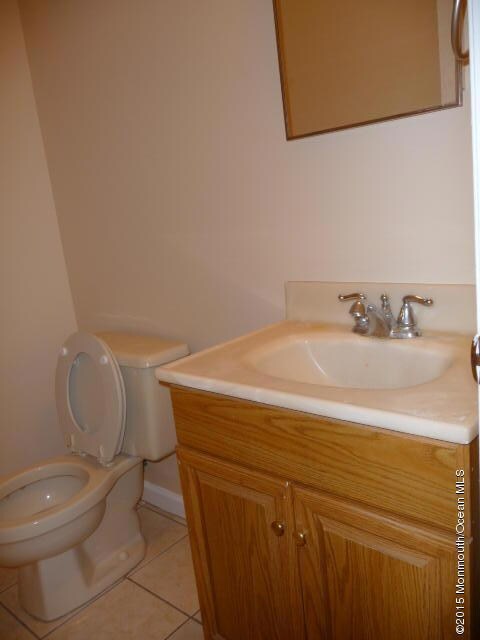
Highlights
- Basketball Court
- New Kitchen
- Bonus Room
- In Ground Pool
- Clubhouse
- Tennis Courts
About This Home
As of February 2025Don't miss out on this rare three bedroom townhouse in Evergreen Woods, all you have to do is move in and unpack. This delightful home has been freshly painted and boasts three bedrooms, updated baths, a spacious eat-in kitchen (updated just a few years ago) with ceramic tile floors, a large LR/DR combo with laminate flooring, newer windows, updated baths, the basement is finished with family room, a laundry room w/washer and dryer, a bonus room and a full bath, and the back yard is fenced with a paver patio, great for weekend barbecues. Evergreen Woods is conveniently located within minutes of GSP Exit 91, schools, shopping, medical facilities and beaches.
Last Agent to Sell the Property
Katherine Fornale
Bay Front Realty Listed on: 11/28/2015
Last Buyer's Agent
Katherine Fornale
Weichert Realtors-Sea Girt
Townhouse Details
Home Type
- Townhome
Est. Annual Taxes
- $4,056
Year Built
- Built in 1987
Lot Details
- Fenced
HOA Fees
- $160 Monthly HOA Fees
Home Design
- Brick Veneer
- Shingle Roof
- Aluminum Siding
Interior Spaces
- 1,428 Sq Ft Home
- 3-Story Property
- Ceiling Fan
- Light Fixtures
- Thermal Windows
- Blinds
- Family Room Downstairs
- Living Room
- Bonus Room
- Pull Down Stairs to Attic
Kitchen
- New Kitchen
- Eat-In Kitchen
- Self-Cleaning Oven
- Gas Cooktop
- Microwave
- Dishwasher
Flooring
- Wall to Wall Carpet
- Laminate
- Ceramic Tile
Bedrooms and Bathrooms
- 3 Bedrooms
- Primary bedroom located on second floor
- Walk-In Closet
Laundry
- Laundry Room
- Dryer
- Washer
Basement
- Heated Basement
- Basement Fills Entire Space Under The House
- Laundry in Basement
Home Security
Parking
- Common or Shared Parking
- Paved Parking
- Visitor Parking
- Open Parking
Outdoor Features
- In Ground Pool
- Basketball Court
- Patio
Schools
- Lanes Mill Elementary School
- Veterans Memorial Middle School
- Brick Memorial High School
Utilities
- Forced Air Heating and Cooling System
- Heating System Uses Natural Gas
- Natural Gas Water Heater
Listing and Financial Details
- Assessor Parcel Number 07-01429-02-00002-0000-C1022
Community Details
Overview
- Front Yard Maintenance
- Association fees include trash, common area, exterior maint, fire/liab, lawn maintenance, mgmt fees, pool, rec facility, snow removal
- Evergreen Woods Subdivision, Ponderosa Floorplan
- On-Site Maintenance
Amenities
- Common Area
- Clubhouse
- Community Center
- Recreation Room
Recreation
- Tennis Courts
- Community Basketball Court
- Community Playground
- Community Pool
- Snow Removal
Pet Policy
- Limit on the number of pets
Security
- Storm Doors
Ownership History
Purchase Details
Home Financials for this Owner
Home Financials are based on the most recent Mortgage that was taken out on this home.Purchase Details
Home Financials for this Owner
Home Financials are based on the most recent Mortgage that was taken out on this home.Purchase Details
Purchase Details
Home Financials for this Owner
Home Financials are based on the most recent Mortgage that was taken out on this home.Purchase Details
Purchase Details
Home Financials for this Owner
Home Financials are based on the most recent Mortgage that was taken out on this home.Purchase Details
Home Financials for this Owner
Home Financials are based on the most recent Mortgage that was taken out on this home.Similar Homes in Brick, NJ
Home Values in the Area
Average Home Value in this Area
Purchase History
| Date | Type | Sale Price | Title Company |
|---|---|---|---|
| Bargain Sale Deed | $327,000 | None Listed On Document | |
| Quit Claim Deed | $2,000 | Nationwide Title | |
| Quit Claim Deed | $2,000 | Nationwide Title | |
| Interfamily Deed Transfer | -- | Equity Settlement Svcs Inc | |
| Interfamily Deed Transfer | -- | Chicago Title | |
| Deed | -- | Chicago Title | |
| Deed | $83,500 | -- |
Mortgage History
| Date | Status | Loan Amount | Loan Type |
|---|---|---|---|
| Open | $287,000 | New Conventional | |
| Closed | $287,000 | New Conventional | |
| Previous Owner | $198,190 | VA | |
| Previous Owner | $195,000 | VA | |
| Previous Owner | $172,000 | New Conventional | |
| Previous Owner | $68,165 | Unknown | |
| Previous Owner | $69,750 | Unknown | |
| Previous Owner | $67,000 | No Value Available |
Property History
| Date | Event | Price | Change | Sq Ft Price |
|---|---|---|---|---|
| 02/24/2025 02/24/25 | Sold | $327,000 | +2.2% | $229 / Sq Ft |
| 01/12/2025 01/12/25 | Pending | -- | -- | -- |
| 01/03/2025 01/03/25 | Price Changed | $319,990 | +39.1% | $224 / Sq Ft |
| 01/02/2025 01/02/25 | For Sale | $230,000 | +21.1% | $161 / Sq Ft |
| 10/03/2016 10/03/16 | Sold | $190,000 | -- | $133 / Sq Ft |
Tax History Compared to Growth
Tax History
| Year | Tax Paid | Tax Assessment Tax Assessment Total Assessment is a certain percentage of the fair market value that is determined by local assessors to be the total taxable value of land and additions on the property. | Land | Improvement |
|---|---|---|---|---|
| 2024 | $4,766 | $191,700 | $90,000 | $101,700 |
| 2023 | $4,702 | $191,700 | $90,000 | $101,700 |
| 2022 | $4,702 | $191,700 | $90,000 | $101,700 |
| 2021 | $4,607 | $191,700 | $90,000 | $101,700 |
| 2020 | $4,543 | $191,700 | $90,000 | $101,700 |
| 2019 | $4,455 | $191,700 | $90,000 | $101,700 |
| 2018 | $4,354 | $191,700 | $90,000 | $101,700 |
| 2017 | $4,197 | $189,900 | $90,000 | $99,900 |
| 2016 | $4,166 | $189,900 | $90,000 | $99,900 |
| 2015 | $4,056 | $189,900 | $90,000 | $99,900 |
| 2014 | $4,016 | $189,900 | $90,000 | $99,900 |
Agents Affiliated with this Home
-

Seller's Agent in 2025
David Sweeney
USRealty.com, LLP
(888) 876-3372
2 in this area
40 Total Sales
-
M
Buyer's Agent in 2025
Martina Solarz
New and Modern Group
(201) 298-9903
4 in this area
47 Total Sales
-
K
Seller's Agent in 2016
Katherine Fornale
Bay Front Realty
-
K
Buyer's Agent in 2016
Katherine Fornali
RE/MAX
Map
Source: MOREMLS (Monmouth Ocean Regional REALTORS®)
MLS Number: 21544404
APN: 07-01429-02-00002-0000-C1022
- 1016 Tammy Ct Unit D
- 13 Laurel Crest Dr
- 894 Cindy Ct Unit 83I
- 18 Laurel Crest Dr
- 924 Kims Ct Unit 85B
- 560 Labanna Ct Unit 50B
- 1184 Rachel Ct Unit 71C
- 13 Ivy Place
- 7 Kathy Ct Unit 6204
- 8 Debbie Dr
- 1 A Newtons Corner Rd
- 4 Wisteria Place
- 84 Briar Mills Dr Unit 84
- 49 Primrose Ln Unit 139
- 23 Arlene Ct Unit 4103
- 27 Arlene Ct
- 1 Sutton Dr Unit 2701
- 22 Orchard Ct
- 14 Evergreen Place
- 17 Evergreen Place






