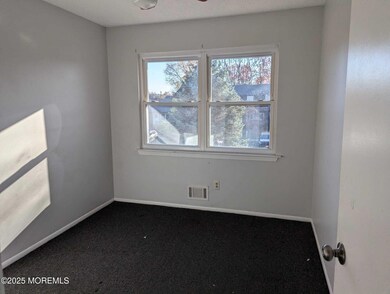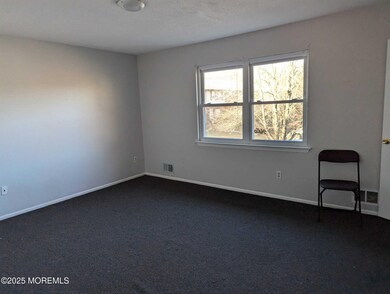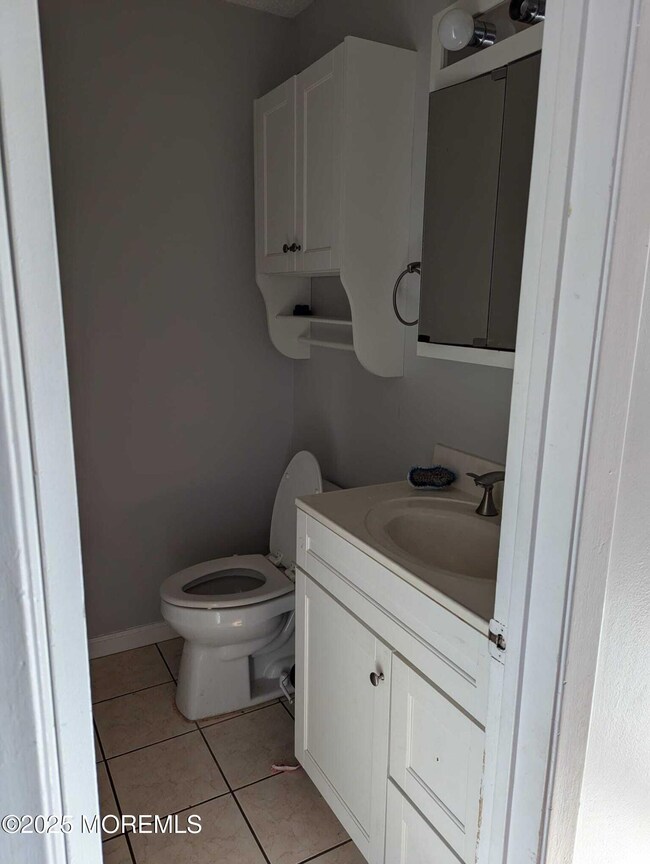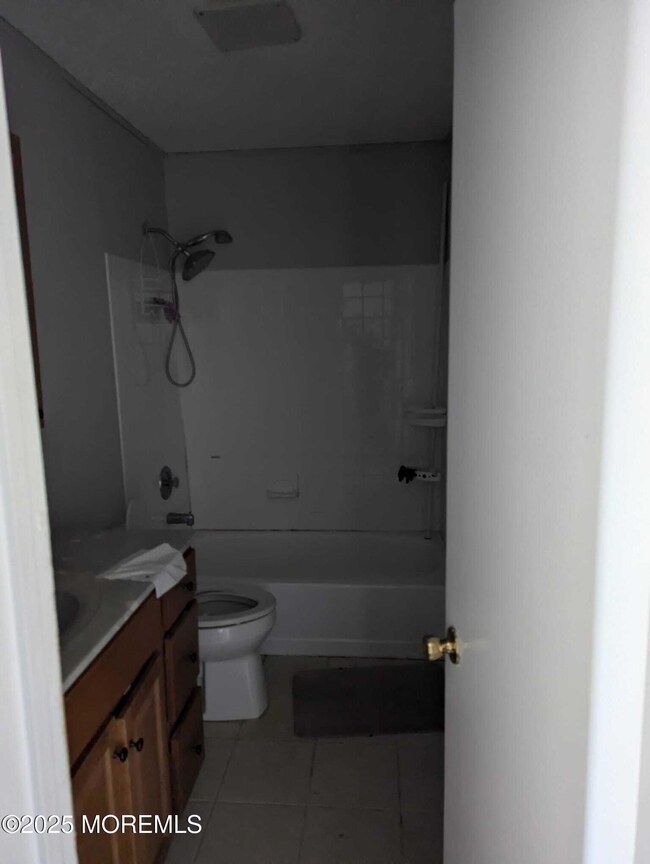
Highlights
- In Ground Pool
- Bonus Room
- Eat-In Kitchen
- New Kitchen
- Thermal Windows
- Brick Veneer
About This Home
As of February 2025Situated in the heart of Brick, NJ, this 3-bedroom, 3-bathroom single-family home is brimming with potential for savvy investors. Spanning a 6,310 sqft lot, this property offers flexibility for value-adding upgrades or rental opportunities in a prime location.This delightful home has been freshly painted and boasts three bedrooms, updated baths, a spacious eat-in kitchen (updated just a few years ago) with ceramic tile floors, a large LR/DR combo with laminate flooring, newer windows, updated baths, the basement is finished with family room, a laundry room w/washer and dryer, a bonus room and a full bath, and the back yard is fenced with a paver patio, great for weekend barbecues. Evergreen Woods is conveniently located within minutes of Exit 91, schools, shopping, medical facilities and beaches.Generous Lot Size: Plenty of space for outdoor amenities or an ADU to boost rental income.Solid Layout: 3 beds, 3 baths, and an efficient floor plan make it a versatile investment for families or professionals.Strategic Location: Nestled in a quiet cul-de-sac with easy access to major highways, shopping, dining, and schoolsideal for attracting tenants or buyers.Upside Potential: Update finishes, modernize appliances, or create a luxury oasis to command top dollar in the Brick real estate market.This property is more than a homeit's a golden opportunity to invest in a high-demand neighborhood with promising growth and returns. Whether you're looking to flip or generate rental income.
Last Agent to Sell the Property
USRealty.com, LLP License #120759 Listed on: 01/02/2025
Home Details
Home Type
- Single Family
Est. Annual Taxes
- $5,013
Year Built
- Built in 1987
Lot Details
- 6,098 Sq Ft Lot
- Fenced
HOA Fees
- $160 Monthly HOA Fees
Home Design
- Brick Veneer
- Shingle Roof
- Aluminum Siding
Interior Spaces
- 1,428 Sq Ft Home
- 2-Story Property
- Ceiling Fan
- Thermal Windows
- Blinds
- Family Room
- Living Room
- Bonus Room
- Heated Basement
- Storm Doors
Kitchen
- New Kitchen
- Eat-In Kitchen
- Gas Cooktop
- Microwave
- Dishwasher
- Disposal
Flooring
- Wall to Wall Carpet
- Laminate
- Ceramic Tile
Bedrooms and Bathrooms
- 3 Bedrooms
- Primary bedroom located on second floor
- Walk-In Closet
- 3 Full Bathrooms
Laundry
- Laundry Room
- Dryer
- Washer
Parking
- Common or Shared Parking
- Paved Parking
- Visitor Parking
- Open Parking
Outdoor Features
- In Ground Pool
- Patio
Utilities
- Forced Air Heating and Cooling System
- Heating System Uses Natural Gas
- Natural Gas Water Heater
Listing and Financial Details
- Assessor Parcel Number 07-01429-02-00002-0000-C1022
Community Details
Overview
- Evergreen Woods Subdivision, Ponderosa Floorplan
Recreation
- Community Pool
Ownership History
Purchase Details
Home Financials for this Owner
Home Financials are based on the most recent Mortgage that was taken out on this home.Purchase Details
Home Financials for this Owner
Home Financials are based on the most recent Mortgage that was taken out on this home.Purchase Details
Purchase Details
Home Financials for this Owner
Home Financials are based on the most recent Mortgage that was taken out on this home.Purchase Details
Purchase Details
Home Financials for this Owner
Home Financials are based on the most recent Mortgage that was taken out on this home.Purchase Details
Home Financials for this Owner
Home Financials are based on the most recent Mortgage that was taken out on this home.Similar Homes in Brick, NJ
Home Values in the Area
Average Home Value in this Area
Purchase History
| Date | Type | Sale Price | Title Company |
|---|---|---|---|
| Bargain Sale Deed | $327,000 | None Listed On Document | |
| Quit Claim Deed | $2,000 | Nationwide Title | |
| Quit Claim Deed | $2,000 | Nationwide Title | |
| Interfamily Deed Transfer | -- | Equity Settlement Svcs Inc | |
| Interfamily Deed Transfer | -- | Chicago Title | |
| Deed | -- | Chicago Title | |
| Deed | $83,500 | -- |
Mortgage History
| Date | Status | Loan Amount | Loan Type |
|---|---|---|---|
| Open | $287,000 | New Conventional | |
| Closed | $287,000 | New Conventional | |
| Previous Owner | $198,190 | VA | |
| Previous Owner | $195,000 | VA | |
| Previous Owner | $172,000 | New Conventional | |
| Previous Owner | $68,165 | Unknown | |
| Previous Owner | $69,750 | Unknown | |
| Previous Owner | $67,000 | No Value Available |
Property History
| Date | Event | Price | Change | Sq Ft Price |
|---|---|---|---|---|
| 02/24/2025 02/24/25 | Sold | $327,000 | +2.2% | $229 / Sq Ft |
| 01/12/2025 01/12/25 | Pending | -- | -- | -- |
| 01/03/2025 01/03/25 | Price Changed | $319,990 | +39.1% | $224 / Sq Ft |
| 01/02/2025 01/02/25 | For Sale | $230,000 | +21.1% | $161 / Sq Ft |
| 10/03/2016 10/03/16 | Sold | $190,000 | -- | $133 / Sq Ft |
Tax History Compared to Growth
Tax History
| Year | Tax Paid | Tax Assessment Tax Assessment Total Assessment is a certain percentage of the fair market value that is determined by local assessors to be the total taxable value of land and additions on the property. | Land | Improvement |
|---|---|---|---|---|
| 2024 | $4,766 | $191,700 | $90,000 | $101,700 |
| 2023 | $4,702 | $191,700 | $90,000 | $101,700 |
| 2022 | $4,702 | $191,700 | $90,000 | $101,700 |
| 2021 | $4,607 | $191,700 | $90,000 | $101,700 |
| 2020 | $4,543 | $191,700 | $90,000 | $101,700 |
| 2019 | $4,455 | $191,700 | $90,000 | $101,700 |
| 2018 | $4,354 | $191,700 | $90,000 | $101,700 |
| 2017 | $4,197 | $189,900 | $90,000 | $99,900 |
| 2016 | $4,166 | $189,900 | $90,000 | $99,900 |
| 2015 | $4,056 | $189,900 | $90,000 | $99,900 |
| 2014 | $4,016 | $189,900 | $90,000 | $99,900 |
Agents Affiliated with this Home
-
David Sweeney

Seller's Agent in 2025
David Sweeney
USRealty.com, LLP
(888) 876-3372
2 in this area
40 Total Sales
-
Martina Solarz
M
Buyer's Agent in 2025
Martina Solarz
New and Modern Group
(201) 298-9903
4 in this area
47 Total Sales
-
K
Seller's Agent in 2016
Katherine Fornale
Bay Front Realty
-
K
Buyer's Agent in 2016
Katherine Fornali
RE/MAX
Map
Source: MOREMLS (Monmouth Ocean Regional REALTORS®)
MLS Number: 22500075
APN: 07-01429-02-00002-0000-C1022
- 1016 Tammy Ct Unit D
- 13 Laurel Crest Dr
- 894 Cindy Ct Unit 83I
- 18 Laurel Crest Dr
- 924 Kims Ct Unit 85B
- 560 Labanna Ct Unit 50B
- 1184 Rachel Ct Unit 71C
- 26 Kathy Ct Unit 4
- 13 Ivy Place
- 7 Kathy Ct Unit 6204
- 1 A Newtons Corner Rd
- 4 Wisteria Place
- 25 Sutton Dr Unit 2401
- 8 Debbie Dr
- 28 Roberta Dr
- 84 Briar Mills Dr Unit 84
- 22 Orchard Ct
- 49 Primrose Ln Unit 139
- 23 Arlene Ct Unit 4103
- 27 Arlene Ct






