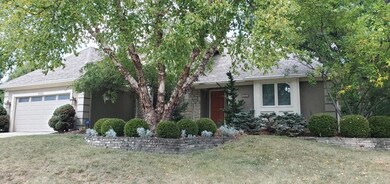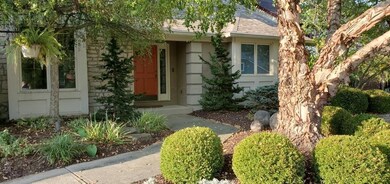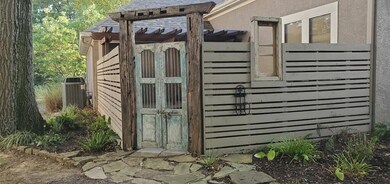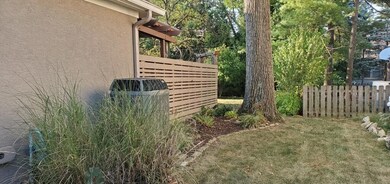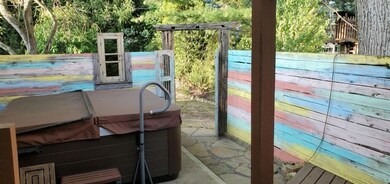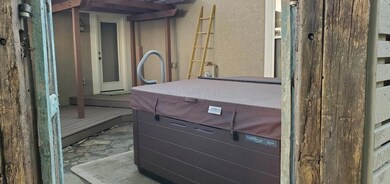
1022 Vincent Ct Westerville, OH 43081
4
Beds
2.5
Baths
2,692
Sq Ft
0.28
Acres
Highlights
- Spa
- Deck
- Main Floor Primary Bedroom
- Annehurst Elementary School Rated A-
- Wood Burning Stove
- Whirlpool Bathtub
About This Home
As of December 2024Awesome home in a great community. Exterior has beautiful landscaping. It has large bedrooms with walk-in closets. Great for entertaining or just relaxing. Just waiting for you to put your touch on it.
Home Details
Home Type
- Single Family
Est. Annual Taxes
- $8,518
Year Built
- Built in 1986
Lot Details
- 0.28 Acre Lot
- Cul-De-Sac
- Fenced Yard
Parking
- 2 Car Attached Garage
Home Design
- Block Foundation
- Stucco Exterior
- Stone Exterior Construction
Interior Spaces
- 2,692 Sq Ft Home
- 2-Story Property
- Fireplace
- Wood Burning Stove
- Great Room
- Heated Sun or Florida Room
- Basement
- Recreation or Family Area in Basement
- Home Security System
Kitchen
- Electric Range
- Microwave
- Dishwasher
- Instant Hot Water
Flooring
- Carpet
- Ceramic Tile
Bedrooms and Bathrooms
- 4 Bedrooms | 1 Primary Bedroom on Main
- Whirlpool Bathtub
Laundry
- Laundry on main level
- Electric Dryer Hookup
Outdoor Features
- Spa
- Deck
- Patio
Utilities
- Whole House Fan
- Central Air
- Heating System Uses Gas
- Gas Water Heater
Community Details
- Park
- Bike Trail
Listing and Financial Details
- Assessor Parcel Number 080-008531
Ownership History
Date
Name
Owned For
Owner Type
Purchase Details
Listed on
Oct 21, 2024
Closed on
Dec 13, 2024
Sold by
Anderson Jeffrey S and Anderson Susan
Bought by
Mull Zachary
Seller's Agent
Derek Eisenberg
Continental Real Estate Group
Buyer's Agent
Gail Tobias
New Albany Realty, LTD
List Price
$497,777
Sold Price
$499,500
Premium/Discount to List
$1,723
0.35%
Total Days on Market
31
Views
118
Current Estimated Value
Home Financials for this Owner
Home Financials are based on the most recent Mortgage that was taken out on this home.
Estimated Appreciation
$4,375
Avg. Annual Appreciation
2.00%
Original Mortgage
$510,239
Outstanding Balance
$508,481
Interest Rate
6.79%
Mortgage Type
VA
Estimated Equity
-$4,606
Purchase Details
Closed on
May 8, 2015
Sold by
Anderson Jeffrey S and Anderson Susan
Bought by
Anderson Jeffrey S and Anderson Susan
Home Financials for this Owner
Home Financials are based on the most recent Mortgage that was taken out on this home.
Original Mortgage
$155,800
Interest Rate
3.62%
Mortgage Type
New Conventional
Purchase Details
Closed on
Nov 17, 1987
Purchase Details
Closed on
May 1, 1986
Map
Create a Home Valuation Report for This Property
The Home Valuation Report is an in-depth analysis detailing your home's value as well as a comparison with similar homes in the area
Similar Homes in Westerville, OH
Home Values in the Area
Average Home Value in this Area
Purchase History
| Date | Type | Sale Price | Title Company |
|---|---|---|---|
| Warranty Deed | $499,500 | Stewart Title | |
| Interfamily Deed Transfer | -- | None Available | |
| Deed | -- | -- | |
| Deed | $28,000 | -- |
Source: Public Records
Mortgage History
| Date | Status | Loan Amount | Loan Type |
|---|---|---|---|
| Open | $510,239 | VA | |
| Previous Owner | $125,000 | Credit Line Revolving | |
| Previous Owner | $98,000 | Construction | |
| Previous Owner | $188,289 | No Value Available | |
| Previous Owner | $80,000 | Future Advance Clause Open End Mortgage | |
| Previous Owner | $155,800 | New Conventional | |
| Previous Owner | $168,189 | Future Advance Clause Open End Mortgage | |
| Previous Owner | $75,000 | Credit Line Revolving | |
| Previous Owner | $190,000 | Unknown | |
| Previous Owner | $49,000 | Credit Line Revolving |
Source: Public Records
Property History
| Date | Event | Price | Change | Sq Ft Price |
|---|---|---|---|---|
| 12/18/2024 12/18/24 | Sold | $499,500 | +0.3% | $186 / Sq Ft |
| 11/21/2024 11/21/24 | Pending | -- | -- | -- |
| 10/21/2024 10/21/24 | For Sale | $497,777 | -- | $185 / Sq Ft |
Source: Columbus and Central Ohio Regional MLS
Tax History
| Year | Tax Paid | Tax Assessment Tax Assessment Total Assessment is a certain percentage of the fair market value that is determined by local assessors to be the total taxable value of land and additions on the property. | Land | Improvement |
|---|---|---|---|---|
| 2024 | $8,703 | $153,130 | $33,250 | $119,880 |
| 2023 | $8,518 | $153,125 | $33,250 | $119,875 |
| 2022 | $8,528 | $117,050 | $21,950 | $95,100 |
| 2021 | $8,599 | $117,050 | $21,950 | $95,100 |
| 2020 | $8,575 | $117,050 | $21,950 | $95,100 |
| 2019 | $7,866 | $101,370 | $21,950 | $79,420 |
| 2018 | $7,406 | $101,370 | $21,950 | $79,420 |
| 2017 | $7,736 | $101,370 | $21,950 | $79,420 |
| 2016 | $7,331 | $87,430 | $18,060 | $69,370 |
| 2015 | $7,100 | $87,430 | $18,060 | $69,370 |
| 2014 | $7,105 | $87,430 | $18,060 | $69,370 |
| 2013 | $3,548 | $87,430 | $18,060 | $69,370 |
Source: Public Records
Source: Columbus and Central Ohio Regional MLS
MLS Number: 224037564
APN: 080-008531
Nearby Homes
- 1057 Jobar Ct
- 1055 Hepplewhite St
- 1110 Hepplewhite St
- 8291 Sirius St Unit 142
- 68 Whipple Place
- 1235 Belle Meade Place
- 0 Olde Worthington Rd
- 932 W Main St
- 803 W Main St
- 669 River Trace Rd
- 93 Kennebec Place E
- 1526 Deercreek Ct
- 1560 Deer Crossing Ln
- 1243 Blacksmith Dr
- 265 Storington Rd
- 7857 Cobdon Ave
- 393 Hockberry Ave Unit Lot 1601
- 328 Pinnate Ln Unit Lot 1203
- 324 Pinnate Ln Unit Lot 1202
- 107 W Ticonderoga Dr Unit 3E

