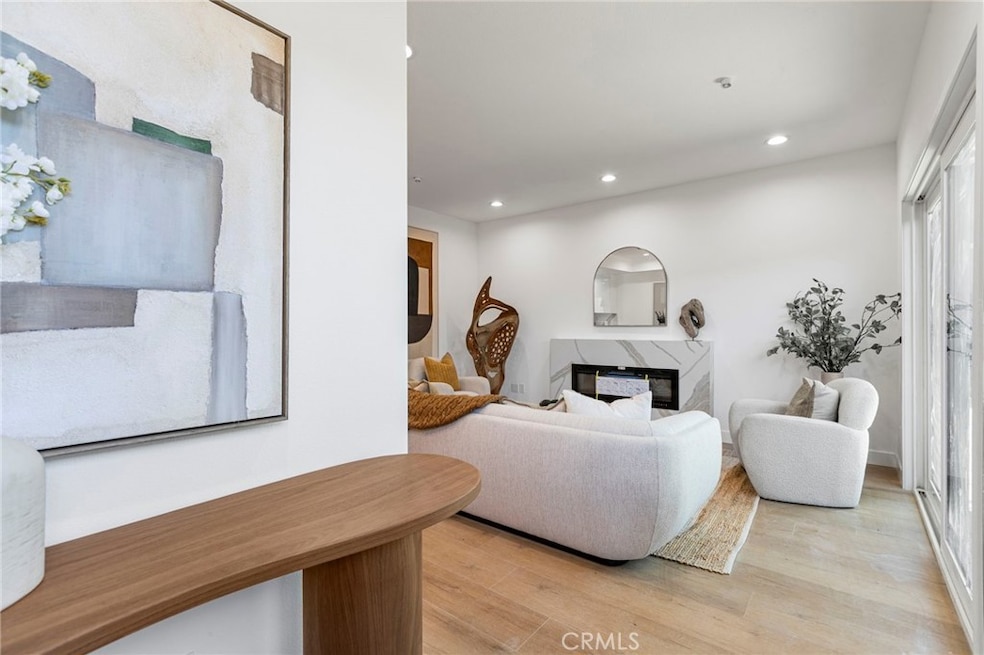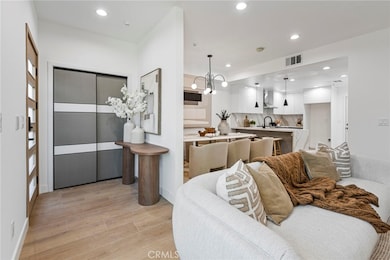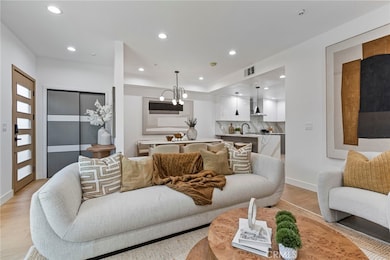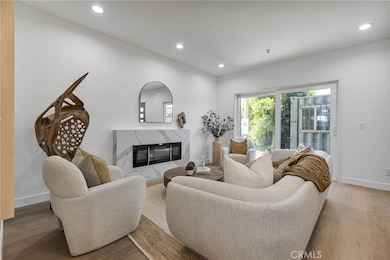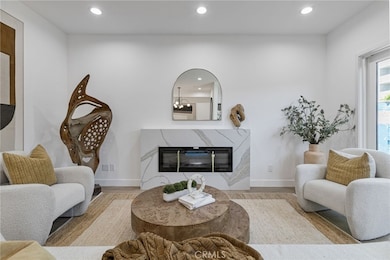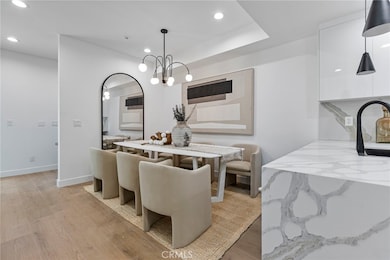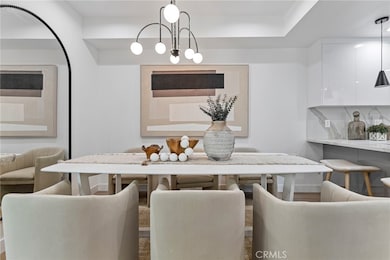1022 W 223rd St Unit 6 Torrance, CA 90502
West Carson NeighborhoodEstimated payment $6,568/month
Highlights
- Under Construction
- Gated Community
- Loft
- No Units Above
- Open Floorplan
- Quartz Countertops
About This Home
NEW CONSTRUCTION 3 bed, 2.5 bath, three-story townhome with sky deck at the GATED community, "Welkin 223". Gourmet kitchen with energy-efficient stainless steel electric range with hood + dishwasher, and designer cabinets. Upgraded laminate flooring throughout the home. Large primary suite with walk-in closet, balcony, and ensuite bathroom featuring an oversized glass shower and stand-alone tub. Welkin 223 is conveniently located near the 110 and 405 Freeways, providing quick access to neighboring cities, major employment centers, the beach, and beyond. The home is currently under construction and is expected to be complete in December 2025. Photos are of the model home, not that actual home being sold.
Listing Agent
Gray Realty Advisors Brokerage Phone: 949-400-1362 License #01732753 Listed on: 10/01/2025
Townhouse Details
Home Type
- Townhome
Year Built
- Built in 2025 | Under Construction
Lot Details
- No Units Above
- No Units Located Below
- Two or More Common Walls
- Block Wall Fence
- New Fence
HOA Fees
- $426 Monthly HOA Fees
Parking
- 2 Car Direct Access Garage
- Parking Available
- Side by Side Parking
- Single Garage Door
- Garage Door Opener
- No Driveway
- Guest Parking
Home Design
- Entry on the 1st floor
- Slab Foundation
Interior Spaces
- 1,924 Sq Ft Home
- 3-Story Property
- Open Floorplan
- Skylights
- Recessed Lighting
- Electric Fireplace
- Family Room Off Kitchen
- Living Room with Fireplace
- Dining Room
- Loft
- Laminate Flooring
- Neighborhood Views
Kitchen
- Open to Family Room
- Electric Range
- Free-Standing Range
- Range Hood
- Dishwasher
- Quartz Countertops
Bedrooms and Bathrooms
- 3 Bedrooms
- All Upper Level Bedrooms
- Walk-In Closet
- Dual Vanity Sinks in Primary Bathroom
- Bathtub
- Walk-in Shower
- Exhaust Fan In Bathroom
- Linen Closet In Bathroom
Laundry
- Laundry Room
- Laundry on upper level
- Electric Dryer Hookup
Home Security
Outdoor Features
- Balcony
- Patio
- Rain Gutters
Utilities
- Forced Air Heating and Cooling System
- Water Heater
Listing and Financial Details
- Tax Lot 2
- Tax Tract Number 60027
- Assessor Parcel Number 7344024007
- $1,400 per year additional tax assessments
Community Details
Overview
- 21 Units
- Welkin 223, Inc Association
- Built by Welkin Homes
Recreation
- Community Playground
Security
- Gated Community
- Carbon Monoxide Detectors
- Fire and Smoke Detector
- Fire Sprinkler System
Map
Home Values in the Area
Average Home Value in this Area
Property History
| Date | Event | Price | List to Sale | Price per Sq Ft |
|---|---|---|---|---|
| 10/01/2025 10/01/25 | For Sale | $977,990 | -- | $508 / Sq Ft |
Source: California Regional Multiple Listing Service (CRMLS)
MLS Number: PW25229802
- 1018 W 223rd St Unit 2
- 22335 S Vermont Ave Unit 10
- 22443 Meyler St
- The Azura Plan at Sage Walk
- The Golden Plan at Sage Walk
- 22305 Sage Ct
- 946 W 220th St Unit 216
- 22224 S Vermont Ave Unit 102C
- 22230 S Vermont Ave Unit 102B
- 22232 S Vermont Ave Unit 102B
- 22607 Meyler St
- 22333 Harbor Ridge Ln Unit 3
- 1229 W 223rd St Unit 113
- 1201 W 228th St Unit 16
- 22600 Normandie Ave Unit 3
- 21926 S Vermont Ave Unit 6
- 803 W 228th St Unit 1
- 1126 W 228th St Unit 16
- 1414 W 224th St
- 715 W 220th St
- 22433 S Vermont Ave
- 22027 S Vermont Ave
- 22003 S Vermont Ave
- 1126 W 228th St
- 1126 W 228th St Unit 34
- 22707 S Figueroa St
- 1401 W 225th St Unit A
- 22618 Figueroa St
- 22628 Figueroa St
- 1415 W 227th St Unit 1415
- 1306 W Carson St
- 1445 W 227th St Unit 9
- 21501 S Vermont Ave
- 1525 W 226th St
- 21329 Jaffrey Ave
- 1536 W 226th St
- 23302 Marigold Ave Unit Y-204
- 1311 W Sepulveda Blvd
- 1603 W 224th St Unit 17
- 1123 Sepulveda Blvd Unit J-203
