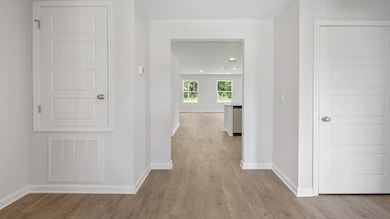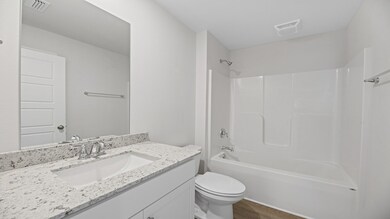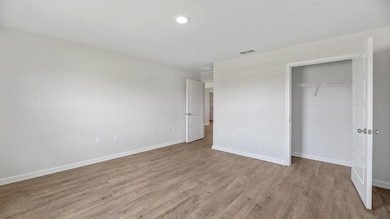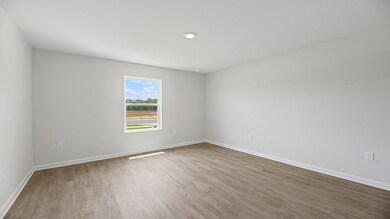
1022 Walter Way Hahira, GA 31632
Estimated payment $1,844/month
Highlights
- New Construction
- Luxury Vinyl Tile Flooring
- 2 Car Garage
- Hahira Elementary School Rated A
- Central Heating and Cooling System
- 1-Story Property
About This Home
Welcome to 1022 Walter Way in Phillips Place, our new home community in Hahira, GA. The Lismore is a single-story, 3 bed, 2 bath layout, spanning approximately 1,580 square feet, with charming features that are sure to make you feel right at home. As you enter the foyer, two bedrooms and the second full bath is at the front of the home. Both bedrooms have spacious closets and natural light, making them great spaces for children, guests, or an office. The full bathroom includes a tub/shower combo. Down the hall, you enter into the inviting, open living space. The kitchen is the heart of the home with a large center island. The kitchen is a great space with shaker-style cabinetry, plenty of granite counter space and a large corner pantry. The great room is bright and welcoming with recessed lighting and many windows. The living area is perfect for daily life and entertaining. The laundry room is conveniently located in the middle of the home and has extra shelving for storage. Your primary bedroom is in the back of the home, giving you a private space. The en suite bathroom has double vanities and a large shower. The primary suite is complete with an oversized walk-in closet. Beyond the interior features and details, every home is equipped with Smart Home Technology. This thoughtful integration of technology ensures that your new home is perfectly designed to meet the demands of modern life. Enjoy quality materials and workmanship throughout, with superior attention to detail, plus a one-year builder's warranty.
Listing Agent
D.R. Horton Realty of Georgia, Inc. Brokerage Phone: 6785090555 License #428482
Home Details
Home Type
- Single Family
Est. Annual Taxes
- $3,700
Year Built
- Built in 2025 | New Construction
Lot Details
- 7,841 Sq Ft Lot
- Property is zoned PUD
HOA Fees
- $21 Monthly HOA Fees
Parking
- 2 Car Garage
- Garage Door Opener
- Driveway
Home Design
- Slab Foundation
- Shingle Roof
- Cement Siding
Interior Spaces
- 1,568 Sq Ft Home
- 1-Story Property
- Termite Clearance
Kitchen
- Electric Range
- Microwave
- Dishwasher
Flooring
- Carpet
- Luxury Vinyl Tile
Bedrooms and Bathrooms
- 3 Bedrooms
- 2 Full Bathrooms
Utilities
- Central Heating and Cooling System
Community Details
- Phillips Place Subdivision
Listing and Financial Details
- Home warranty included in the sale of the property
- Assessor Parcel Number 0048 512
Map
Home Values in the Area
Average Home Value in this Area
Property History
| Date | Event | Price | Change | Sq Ft Price |
|---|---|---|---|---|
| 03/25/2025 03/25/25 | Price Changed | $271,900 | -0.4% | $173 / Sq Ft |
| 02/19/2025 02/19/25 | For Sale | $272,900 | -- | $174 / Sq Ft |
| 02/19/2025 02/19/25 | Pending | -- | -- | -- |
Similar Homes in Hahira, GA
Source: South Georgia MLS
MLS Number: 143923
- 1029 Walter Way
- 1033 Walter Way
- 1025 Walter Way
- 1013 Walter Way
- 1026 Walter Way
- 1030 Walter Way
- 1533 Beverly Ln
- 1537 Beverly Ln
- 1545 Beverly Ln
- 1541 Beverly Ln
- 1549 Beverly Ln
- 500 Bryson Cir
- 801 Madelyn St
- 6678 Union Rd
- 5854 Old Us 41 N
- 521 Judy Ann Dr
- 411 Judy Ann Dr
- 614 Katherine Ln
- 617 Katherine Ln
- 504 Lafayette St






