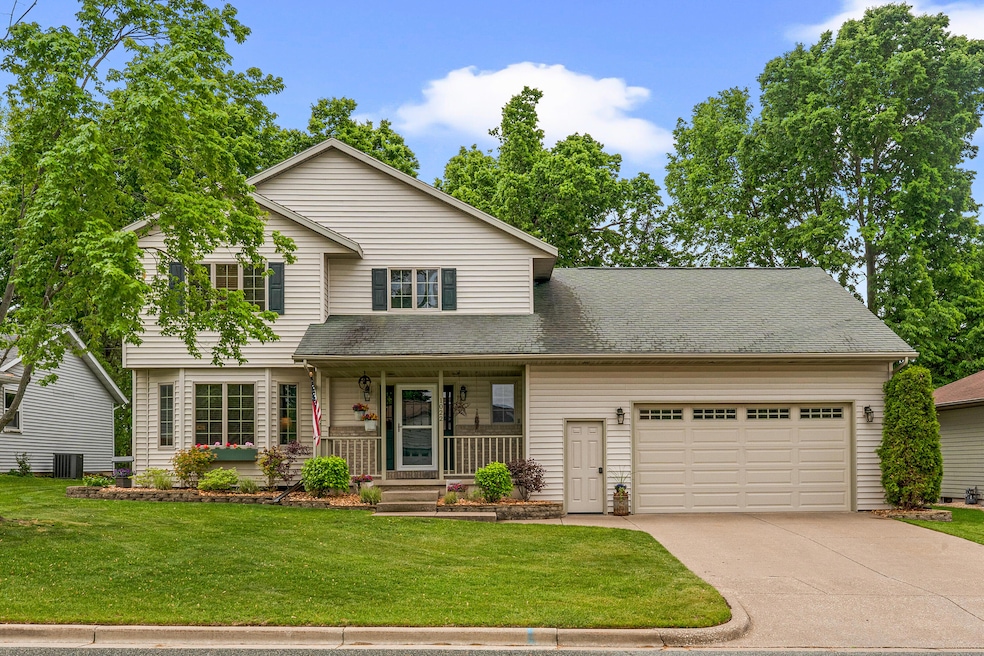
1022 Westview Circle Dr Onalaska, WI 54650
Highlights
- Deck
- Contemporary Architecture
- Walk-In Closet
- Pertzsch Elementary School Rated A-
- 2.5 Car Attached Garage
- Forced Air Heating and Cooling System
About This Home
As of June 2025Step into this beautiful home that seamlessly blends traditional charm with modern conveniences. Offering ample space with versatility, there are three separate living rooms to spread out. Large formal dining room for those special gatherings, updated kitchen with granite countertops, breakfast bar seating and the dinette area leads to a spacious deck that overlooks a nice semi private landscape.. Nestled on a side street, it is minutes from all three local schools, shopping, public parks, trails, and restaurants. Sellers have enhanced the home by installing ''Nest'' door bell/security and 3 thermostats that will allow you to adjust temperature zones and even control the lights while away from home. This a hidden gem in the perfect location! Schedule a showing today!
Last Agent to Sell the Property
Century 21 Affiliated License #68014-94 Listed on: 05/29/2025

Home Details
Home Type
- Single Family
Est. Annual Taxes
- $5,542
Parking
- 2.5 Car Attached Garage
- Garage Door Opener
- Driveway
Home Design
- Contemporary Architecture
- Poured Concrete
- Vinyl Siding
Interior Spaces
- 2,729 Sq Ft Home
- 2-Story Property
- Gas Fireplace
- Finished Basement
- Basement Fills Entire Space Under The House
Kitchen
- Oven
- Range
- Microwave
- Dishwasher
Bedrooms and Bathrooms
- 4 Bedrooms
- Walk-In Closet
Laundry
- Dryer
- Washer
Schools
- Onalaska Middle School
- Onalaska High School
Utilities
- Forced Air Heating and Cooling System
- Heating System Uses Natural Gas
- High Speed Internet
Additional Features
- Deck
- 7,841 Sq Ft Lot
Listing and Financial Details
- Exclusions: Sellers Personal Property
- Assessor Parcel Number 018002935000
Ownership History
Purchase Details
Home Financials for this Owner
Home Financials are based on the most recent Mortgage that was taken out on this home.Purchase Details
Home Financials for this Owner
Home Financials are based on the most recent Mortgage that was taken out on this home.Purchase Details
Home Financials for this Owner
Home Financials are based on the most recent Mortgage that was taken out on this home.Similar Homes in Onalaska, WI
Home Values in the Area
Average Home Value in this Area
Purchase History
| Date | Type | Sale Price | Title Company |
|---|---|---|---|
| Warranty Deed | $440,000 | None Listed On Document | |
| Warranty Deed | $265,000 | Knight Barry Title | |
| Warranty Deed | -- | -- |
Mortgage History
| Date | Status | Loan Amount | Loan Type |
|---|---|---|---|
| Open | $240,000 | New Conventional | |
| Previous Owner | $225,250 | New Conventional | |
| Previous Owner | $217,985 | VA | |
| Previous Owner | $209,575 | New Conventional | |
| Previous Owner | $108,100 | New Conventional | |
| Previous Owner | $135,000 | New Conventional | |
| Previous Owner | $45,000 | Future Advance Clause Open End Mortgage | |
| Previous Owner | $85,000 | Credit Line Revolving |
Property History
| Date | Event | Price | Change | Sq Ft Price |
|---|---|---|---|---|
| 06/30/2025 06/30/25 | Sold | $440,000 | +3.6% | $161 / Sq Ft |
| 05/30/2025 05/30/25 | Pending | -- | -- | -- |
| 05/29/2025 05/29/25 | For Sale | $424,900 | -- | $156 / Sq Ft |
Tax History Compared to Growth
Tax History
| Year | Tax Paid | Tax Assessment Tax Assessment Total Assessment is a certain percentage of the fair market value that is determined by local assessors to be the total taxable value of land and additions on the property. | Land | Improvement |
|---|---|---|---|---|
| 2024 | $5,780 | $338,800 | $39,200 | $299,600 |
| 2023 | $5,358 | $338,800 | $39,200 | $299,600 |
| 2022 | $5,177 | $338,800 | $39,200 | $299,600 |
| 2021 | $4,630 | $267,700 | $32,900 | $234,800 |
| 2020 | $4,680 | $267,700 | $32,900 | $234,800 |
| 2019 | $4,792 | $267,700 | $32,900 | $234,800 |
| 2018 | $4,497 | $230,400 | $29,100 | $201,300 |
| 2017 | $4,455 | $229,400 | $29,100 | $200,300 |
| 2016 | $4,624 | $228,000 | $29,100 | $198,900 |
| 2015 | $5,150 | $241,800 | $28,900 | $212,900 |
| 2014 | $5,108 | $241,800 | $28,900 | $212,900 |
| 2013 | $5,092 | $241,800 | $28,900 | $212,900 |
Agents Affiliated with this Home
-
Gretchen Whitt-Collins

Seller's Agent in 2025
Gretchen Whitt-Collins
Century 21 Affiliated
(608) 317-1230
6 in this area
29 Total Sales
-
William Favre

Buyer's Agent in 2025
William Favre
@properties La Crosse
(608) 769-6893
102 in this area
704 Total Sales
Map
Source: Metro MLS
MLS Number: 1919829
APN: 018-002935-000
- 956 Westview Circle Dr
- 949 Westview Circle Dr
- 1125 Schafer Dr
- 936 Green Bay St
- 210 5th Ave S
- 216 13th Ct
- 539 10th Place
- 1217 Wilson St
- 205 Main St
- 109 Elm St
- 402 Oak Forest Dr
- 1010 Whispering Winds Place N
- 534 2nd Ave N
- 1025 Oak Ave S Unit A31
- 711 East Ave N
- 509 Green Coulee Rd
- 1848 Wood Run Place
- 1028 Terrace Dr Unit B
- 1009 Sunrise Ct
- 2301 E Main St
