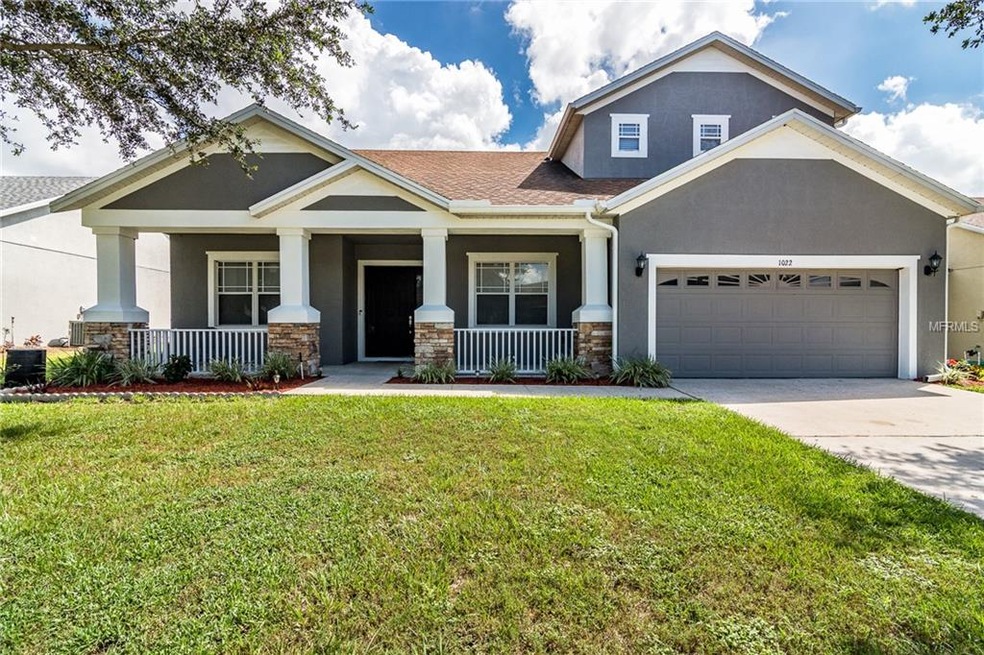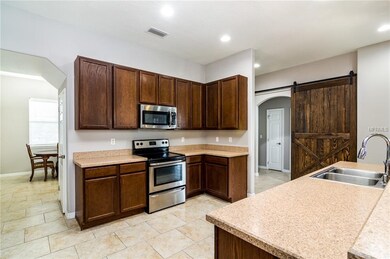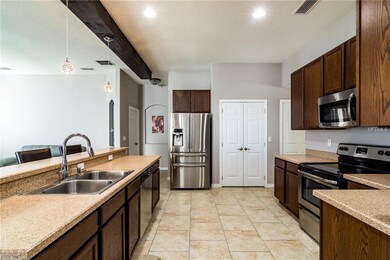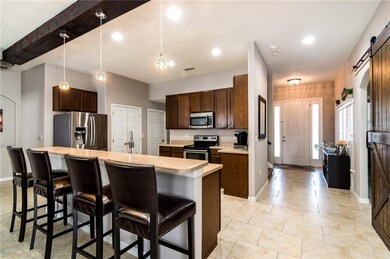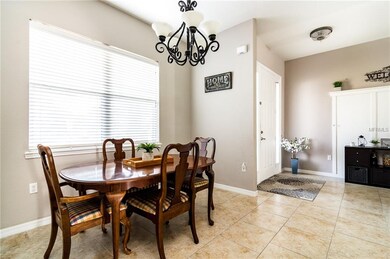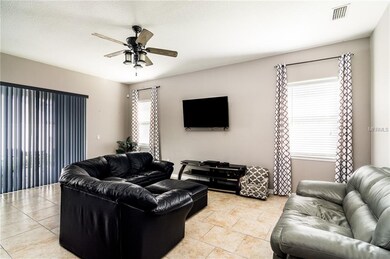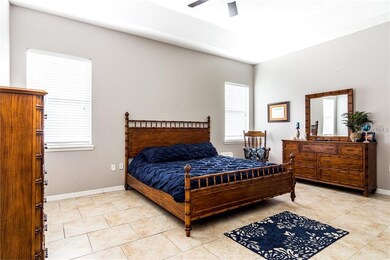
1022 Willow Oak Loop Minneola, FL 34715
Highlights
- Oak Trees
- Walk-In Closet
- Sliding Doors
- 2 Car Attached Garage
- Ceramic Tile Flooring
- Central Heating and Cooling System
About This Home
As of November 2018Move right into this 4 bedroom, 3 bathroom, 2 car garage home with no rear neighbors! The home offers a very welcoming front porch with attractive stonework. The interior of the home offers a foyer, dining room, living room, spacious kitchen with wood cabinets and stainless steel appliances. The master suite with private bathroom and walk in closets is located on the first floor. There is also an additional bedroom and bathroom on this first floor in a separate wing. The second floor offers 2 bedrooms and 1 full bathroom. This home has so much to offer... Call today!
Last Agent to Sell the Property
KELLER WILLIAMS REALTY- PALM H License #641935 Listed on: 09/28/2018

Home Details
Home Type
- Single Family
Est. Annual Taxes
- $2,339
Year Built
- Built in 2006
Lot Details
- 8,250 Sq Ft Lot
- Dog Run
- Fenced
- Irrigation
- Oak Trees
- Property is zoned RSF-2
HOA Fees
- $35 Monthly HOA Fees
Parking
- 2 Car Attached Garage
Home Design
- Slab Foundation
- Shingle Roof
- Block Exterior
- Stucco
Interior Spaces
- 2,337 Sq Ft Home
- Ceiling Fan
- Sliding Doors
- Dryer
Kitchen
- Range
- Microwave
- Dishwasher
- Disposal
Flooring
- Laminate
- Ceramic Tile
Bedrooms and Bathrooms
- 4 Bedrooms
- Walk-In Closet
- 3 Full Bathrooms
Outdoor Features
- Rain Gutters
Utilities
- Central Heating and Cooling System
- Cable TV Available
Community Details
- Minneola Highland Oaks Ph 02 Lt 01 Pb 52 Subdivision
Listing and Financial Details
- Down Payment Assistance Available
- Homestead Exemption
- Visit Down Payment Resource Website
- Tax Lot 74
- Assessor Parcel Number 01-22-25-080000007400
Ownership History
Purchase Details
Home Financials for this Owner
Home Financials are based on the most recent Mortgage that was taken out on this home.Purchase Details
Home Financials for this Owner
Home Financials are based on the most recent Mortgage that was taken out on this home.Purchase Details
Home Financials for this Owner
Home Financials are based on the most recent Mortgage that was taken out on this home.Purchase Details
Home Financials for this Owner
Home Financials are based on the most recent Mortgage that was taken out on this home.Purchase Details
Home Financials for this Owner
Home Financials are based on the most recent Mortgage that was taken out on this home.Similar Homes in the area
Home Values in the Area
Average Home Value in this Area
Purchase History
| Date | Type | Sale Price | Title Company |
|---|---|---|---|
| Warranty Deed | $256,000 | Integrity First Title Llc Cl | |
| Warranty Deed | $249,777 | Integrity First Title Llc Cl | |
| Warranty Deed | $173,000 | Attorney | |
| Warranty Deed | $118,500 | Attorney | |
| Warranty Deed | $274,900 | Attorney |
Mortgage History
| Date | Status | Loan Amount | Loan Type |
|---|---|---|---|
| Open | $266,720 | VA | |
| Closed | $265,360 | VA | |
| Closed | $256,000 | VA | |
| Previous Owner | $245,252 | FHA | |
| Previous Owner | $169,866 | FHA | |
| Previous Owner | $116,353 | FHA | |
| Previous Owner | $219,840 | Fannie Mae Freddie Mac |
Property History
| Date | Event | Price | Change | Sq Ft Price |
|---|---|---|---|---|
| 11/26/2018 11/26/18 | Sold | $256,000 | -5.2% | $110 / Sq Ft |
| 10/13/2018 10/13/18 | Pending | -- | -- | -- |
| 09/28/2018 09/28/18 | For Sale | $269,900 | +8.1% | $115 / Sq Ft |
| 03/31/2018 03/31/18 | Off Market | $249,777 | -- | -- |
| 12/29/2017 12/29/17 | Sold | $249,777 | 0.0% | $107 / Sq Ft |
| 12/08/2017 12/08/17 | Pending | -- | -- | -- |
| 12/06/2017 12/06/17 | Price Changed | $249,777 | 0.0% | $107 / Sq Ft |
| 12/06/2017 12/06/17 | For Sale | $249,777 | 0.0% | $107 / Sq Ft |
| 09/21/2017 09/21/17 | Off Market | $249,777 | -- | -- |
| 09/03/2017 09/03/17 | Pending | -- | -- | -- |
| 09/02/2017 09/02/17 | For Sale | $247,777 | -0.8% | $106 / Sq Ft |
| 09/01/2017 09/01/17 | Off Market | $249,777 | -- | -- |
| 08/24/2017 08/24/17 | Price Changed | $235,777 | -1.7% | $101 / Sq Ft |
| 08/21/2017 08/21/17 | Price Changed | $239,777 | +38.6% | $103 / Sq Ft |
| 06/16/2014 06/16/14 | Off Market | $173,000 | -- | -- |
| 01/03/2014 01/03/14 | Sold | $173,000 | -3.9% | $74 / Sq Ft |
| 12/03/2013 12/03/13 | Pending | -- | -- | -- |
| 11/13/2013 11/13/13 | Price Changed | $180,000 | 0.0% | $77 / Sq Ft |
| 11/13/2013 11/13/13 | For Sale | $180,000 | +2.9% | $77 / Sq Ft |
| 10/23/2013 10/23/13 | Pending | -- | -- | -- |
| 10/16/2013 10/16/13 | For Sale | $175,000 | -- | $75 / Sq Ft |
Tax History Compared to Growth
Tax History
| Year | Tax Paid | Tax Assessment Tax Assessment Total Assessment is a certain percentage of the fair market value that is determined by local assessors to be the total taxable value of land and additions on the property. | Land | Improvement |
|---|---|---|---|---|
| 2025 | $3,344 | $243,130 | -- | -- |
| 2024 | $3,344 | $243,130 | -- | -- |
| 2023 | $3,344 | $229,180 | $0 | $0 |
| 2022 | $3,255 | $222,510 | $0 | $0 |
| 2021 | $3,226 | $216,034 | $0 | $0 |
| 2020 | $3,225 | $213,052 | $0 | $0 |
| 2019 | $3,376 | $213,052 | $0 | $0 |
| 2018 | $3,279 | $205,826 | $0 | $0 |
| 2017 | $2,339 | $156,653 | $0 | $0 |
| 2016 | $2,303 | $153,431 | $0 | $0 |
| 2015 | $2,353 | $152,365 | $0 | $0 |
| 2014 | $2,897 | $136,185 | $0 | $0 |
Agents Affiliated with this Home
-
Sandy Papadakis

Seller's Agent in 2018
Sandy Papadakis
KELLER WILLIAMS REALTY- PALM H
(727) 463-7653
220 Total Sales
-
Vivienne Cunningham

Buyer's Agent in 2018
Vivienne Cunningham
PREFERRED RE BROKERS III
(321) 231-8487
71 Total Sales
-
Jaimon Perry
J
Seller's Agent in 2014
Jaimon Perry
WATTS REALTY PROFESSIONALS LLC
(407) 963-8502
16 Total Sales
Map
Source: Stellar MLS
MLS Number: U8019272
APN: 01-22-25-0800-000-07400
- 1311 Rain Forest Ln
- 0 Us Hwy 27 & Highland Oaks Blvd
- 17825 Whisperwind Dr
- 1307 Rain Forest Ln
- 1212 Windy Bluff Dr
- 1146 Heather Glen Dr
- 1124 Chateau Cir
- 2786 Top Hill Ct
- 18021 E Apshawa Rd
- 20404 Wolf Springs Ct
- 18537 Us Highway 27
- 12434 Sullivan Rd
- 17358 U S 27
- 600 Park Valley Cir
- 618 Meadow Park Dr
- 9632 Spring Lake Dr
- 1001 Willow Run St
- 17545 Us Highway 27
- 2183 Ridge Pointe Ln
- 609 Westview Dr
