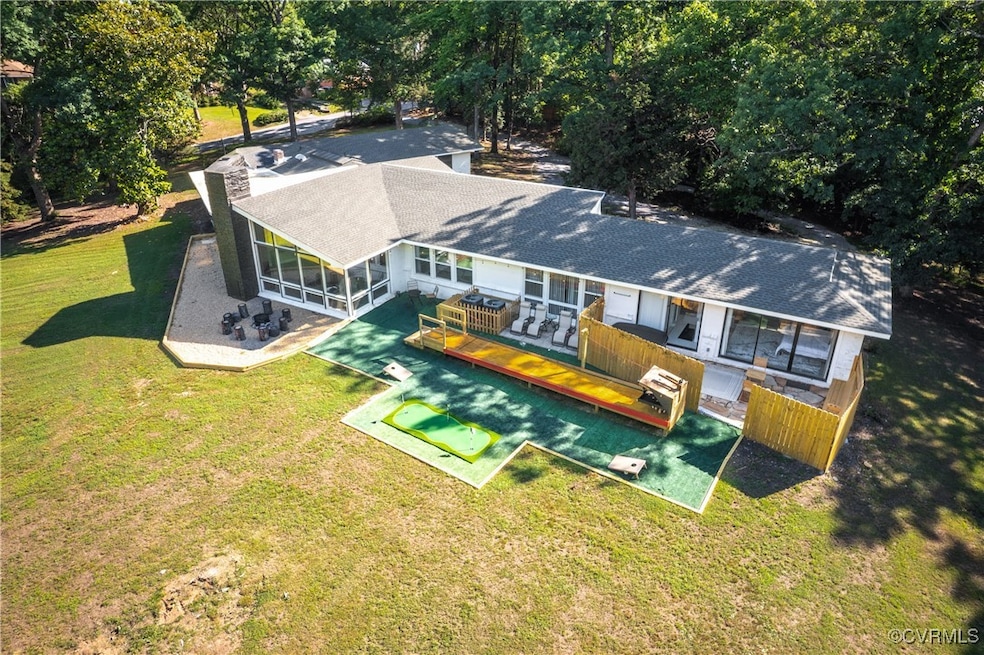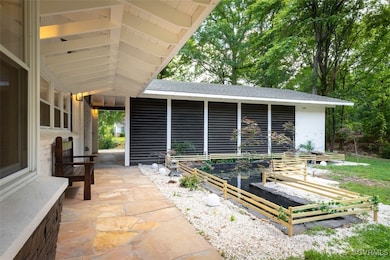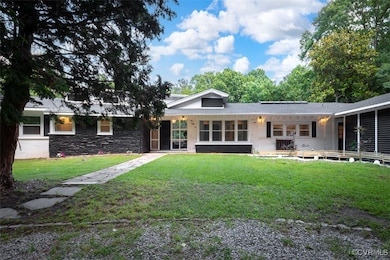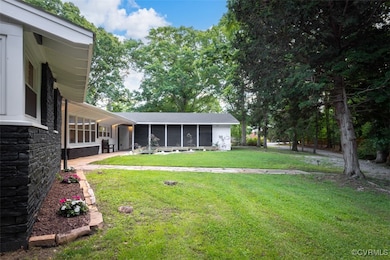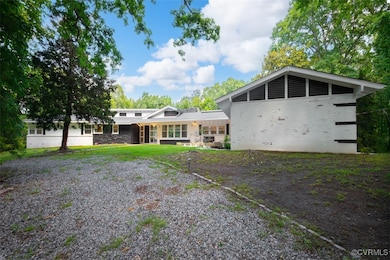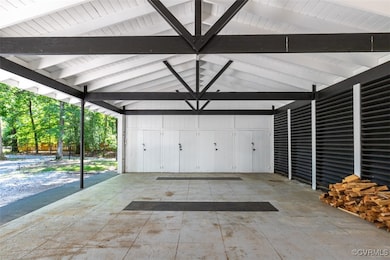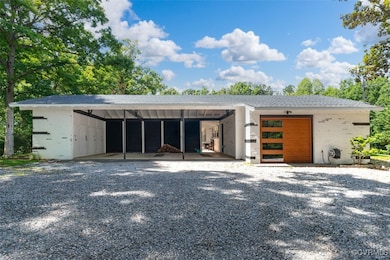
10220 Duryea Dr Richmond, VA 23235
Huguenot NeighborhoodEstimated payment $5,365/month
Highlights
- Guest House
- Spa
- Midcentury Modern Architecture
- Open High School Rated A+
- 2.4 Acre Lot
- High Ceiling
About This Home
Take a breath and exhale deeply on this one. 3000+ sq footage of serene surroundings and entertainment worthy living! From studs to stellar, this renovated mid-century retreat is primed for gatherings and serene living alike. Take in the expansive living space with high ceilings and clerestory windows emitting glowing sunlight to warm your residence. Easy to maneuver through any occasion with an easy connective flow conducive to any lifestyle. Cozy up in front of the large stone fireplace with ample seating capability. This versatile layout lends itself to workspace areas and creative interior design options. Kitchen has TONS of food prep area fit for any buffet or culinary feat. Smooth top cooking and fridge are tucked away for easy cleanup and a non crowded kitchen area. Granite countertops including sit-at island is perfect for deep convos and after run smoothies along with ample custom cabinets to suit any cook or dinnerware. Find a Pantry/Laundry room equipped with storage for food, pet, or cleaning supplies and then discover a private guest/in-law/rec room area donning full bath and closets. Enjoy sanctuary with large bedrooms including a vast main bedroom with walk-down shower bath ensuite. Here you can easily zip from hot tub to shower in a flash. Yes, let's go outside!A large screened-in patio sets the stage for year-round entertaining, complete with an outdoor kitchen, TV, hot tub, and dining area. There’s even convenient storage for your outdoor gear and tools. But the real surprise? Your own private backyard playground. Gather around the fire pit, complete with seating for eight, so get those s’mores ready. The entertainment continues with an outdoor bowling lane, putting green, cornhole setup, basking stations, and a secluded hot tub lounge with a custom-built bench (cupholders included). It’s an outdoor experience built for memories. 2.5 acres of peaceful solitude, while just beyond the trees lies modern conveniences like restaurants, shopping, and outdoor recreation. Deer included. A must see!
Listing Agent
The Hogan Group Real Estate Brokerage Email: info@hogangrp.com License #0225236351 Listed on: 07/01/2025

Home Details
Home Type
- Single Family
Est. Annual Taxes
- $5,988
Year Built
- Built in 1956 | Remodeled
Parking
- 3 Car Direct Access Garage
- Driveway
- Unpaved Parking
- Off-Street Parking
Home Design
- Midcentury Modern Architecture
- Brick Exterior Construction
- Slab Foundation
- Shingle Roof
- Composition Roof
- Wood Siding
- Stone
Interior Spaces
- 3,143 Sq Ft Home
- 1-Story Property
- High Ceiling
- Ceiling Fan
- Recessed Lighting
- Wood Burning Fireplace
- Fireplace Features Masonry
- Thermal Windows
- Sliding Doors
- Dining Area
Kitchen
- Eat-In Kitchen
- Self-Cleaning Oven
- Induction Cooktop
- Stove
- Range Hood
- Microwave
- Ice Maker
- Dishwasher
- Wine Cooler
- Kitchen Island
- Granite Countertops
- Disposal
Flooring
- Laminate
- Tile
- Slate Flooring
Bedrooms and Bathrooms
- 3 Bedrooms
- Walk-In Closet
- 3 Full Bathrooms
- Double Vanity
Laundry
- Laundry Room
- Dryer
- Washer
Home Security
- Home Security System
- Fire and Smoke Detector
Outdoor Features
- Spa
- Patio
- Exterior Lighting
- Outdoor Storage
- Front Porch
Schools
- Fisher Elementary School
- Lucille Brown Middle School
- Huguenot High School
Utilities
- Zoned Heating and Cooling
- Heating Available
- Vented Exhaust Fan
- Water Heater
Additional Features
- 2.4 Acre Lot
- Guest House
Community Details
- Hobby Hill Farms Subdivision
Listing and Financial Details
- Tax Lot 1A
- Assessor Parcel Number C001-1044-016
Map
Home Values in the Area
Average Home Value in this Area
Tax History
| Year | Tax Paid | Tax Assessment Tax Assessment Total Assessment is a certain percentage of the fair market value that is determined by local assessors to be the total taxable value of land and additions on the property. | Land | Improvement |
|---|---|---|---|---|
| 2025 | $6,084 | $507,000 | $233,000 | $274,000 |
| 2024 | $5,988 | $499,000 | $226,000 | $273,000 |
| 2023 | $5,688 | $474,000 | $201,000 | $273,000 |
| 2022 | $4,908 | $409,000 | $185,000 | $224,000 |
| 2021 | $4,952 | $397,000 | $161,000 | $236,000 |
| 2020 | $4,952 | $396,000 | $161,000 | $235,000 |
| 2019 | $4,692 | $391,000 | $161,000 | $230,000 |
| 2018 | $4,636 | $378,000 | $161,000 | $217,000 |
| 2017 | $4,452 | $371,000 | $161,000 | $210,000 |
| 2016 | $4,452 | $371,000 | $100,000 | $271,000 |
| 2015 | $4,320 | $360,000 | $97,000 | $263,000 |
| 2014 | $4,320 | $360,000 | $97,000 | $263,000 |
Property History
| Date | Event | Price | Change | Sq Ft Price |
|---|---|---|---|---|
| 08/27/2025 08/27/25 | Pending | -- | -- | -- |
| 08/11/2025 08/11/25 | Price Changed | $899,950 | -10.0% | $286 / Sq Ft |
| 07/18/2025 07/18/25 | For Sale | $999,950 | -- | $318 / Sq Ft |
Purchase History
| Date | Type | Sale Price | Title Company |
|---|---|---|---|
| Bargain Sale Deed | $106,699 | Old Republic National Title | |
| Deed | $289,400 | None Listed On Document | |
| Trustee Deed | $200,000 | -- | |
| Trustee Deed | $200,000 | -- |
Mortgage History
| Date | Status | Loan Amount | Loan Type |
|---|---|---|---|
| Open | $450,000 | New Conventional | |
| Previous Owner | $75,000 | Unknown |
Similar Homes in the area
Source: Central Virginia Regional MLS
MLS Number: 2518442
APN: C001-1044-016
- 10411 Duryea Dr
- 2930 Poyntelle Rd
- 3320 Traylor Dr
- 3500 Margate Dr
- 3013 Weymouth Dr
- 3911 Garden Rd
- 2621 Cromwell Rd
- 9479 Creek Summit Cir
- 9477 Creek Summit Cir
- 9457 Creek Summit Cir
- 9455 Creek Summit Cir
- 4110 Southaven Rd
- Creek's Edge C Plan at Creek's Edge at Stony Point
- Creek's Edge B Plan at Creek's Edge at Stony Point
- 2764 Williamswood Rd
- 4131 Southaven Rd
- 3108 Lake Village Dr
- 9301 Carriage Stone Ct
- 4231 Saratoga Rd
- 3711 Old Gun Rd E
