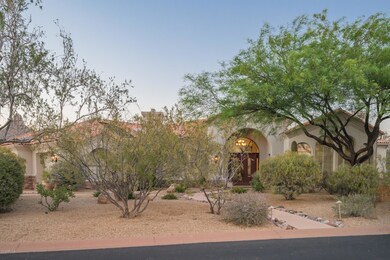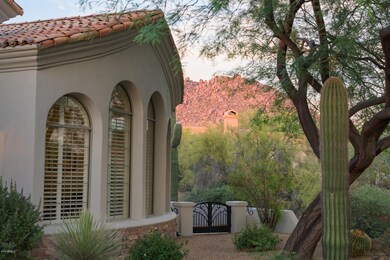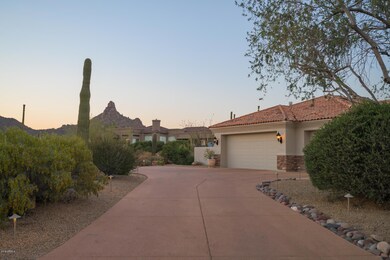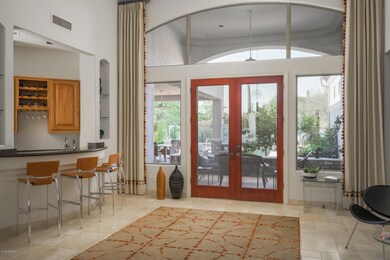
10220 E Buckskin Trail Scottsdale, AZ 85255
Estimated Value: $1,631,000 - $2,858,000
Highlights
- Play Pool
- Gated Community
- Clubhouse
- Sonoran Trails Middle School Rated A-
- City Lights View
- Fireplace in Primary Bedroom
About This Home
As of November 2020Exclusive custom home with spectacular views nestled on just under an acre. Five fireplaces add to the charm and warmth of this extraordinary home. The open floor plan is perfect with no interior steps. The recently painted interior and exterior, elegant light fixtures, new stone and hardwood floors give the home a clean, updated and sophisticated feel. Each bedroom has its own lovely bath plus a walk-in closet. Spacious Master suite features a beautiful fireplace and a private patio. Master bath includes a bidet, huge shower & two generously sized master closets. Huge family room with fireplace that is open to the breakfast nook and chef's kitchen. Resort style patio, pool, and spa area with a built-in barbeque and Great views of Troon mountain and Pinnacle peak.
Last Agent to Sell the Property
Russ Lyon Sotheby's International Realty License #SA506880000 Listed on: 06/14/2019

Home Details
Home Type
- Single Family
Est. Annual Taxes
- $5,505
Year Built
- Built in 1999
Lot Details
- 0.87 Acre Lot
- Private Streets
- Desert faces the front and back of the property
- Block Wall Fence
- Misting System
- Front and Back Yard Sprinklers
HOA Fees
- $195 Monthly HOA Fees
Parking
- 3 Car Garage
- Garage Door Opener
Property Views
- City Lights
- Mountain
Home Design
- Santa Barbara Architecture
- Wood Frame Construction
- Tile Roof
- Concrete Roof
- Stucco
Interior Spaces
- 4,745 Sq Ft Home
- 1-Story Property
- Wet Bar
- Central Vacuum
- Ceiling height of 9 feet or more
- Ceiling Fan
- Skylights
- Gas Fireplace
- Roller Shields
- Solar Screens
- Family Room with Fireplace
- 3 Fireplaces
- Living Room with Fireplace
Kitchen
- Eat-In Kitchen
- Breakfast Bar
- Gas Cooktop
- Built-In Microwave
- Kitchen Island
- Granite Countertops
Flooring
- Wood
- Stone
Bedrooms and Bathrooms
- 4 Bedrooms
- Fireplace in Primary Bedroom
- Primary Bathroom is a Full Bathroom
- 4.5 Bathrooms
- Dual Vanity Sinks in Primary Bathroom
- Bidet
- Hydromassage or Jetted Bathtub
- Bathtub With Separate Shower Stall
Home Security
- Security System Owned
- Fire Sprinkler System
Accessible Home Design
- No Interior Steps
- Stepless Entry
- Raised Toilet
Pool
- Play Pool
- Spa
Outdoor Features
- Covered patio or porch
- Outdoor Fireplace
- Built-In Barbecue
Schools
- Desert Sun Academy Elementary School
- Sonoran Trails Middle School
- Cactus Shadows High School
Utilities
- Refrigerated Cooling System
- Zoned Heating
- Heating System Uses Natural Gas
- Water Filtration System
- Cable TV Available
Listing and Financial Details
- Tax Lot 39
- Assessor Parcel Number 217-03-196
Community Details
Overview
- Association fees include ground maintenance, street maintenance
- Eagles Glen Association, Phone Number (480) 422-0888
- Eagles Glen Lot 1 55 Tr A N Subdivision
Amenities
- Clubhouse
- Recreation Room
Recreation
- Tennis Courts
Security
- Gated Community
Ownership History
Purchase Details
Home Financials for this Owner
Home Financials are based on the most recent Mortgage that was taken out on this home.Purchase Details
Home Financials for this Owner
Home Financials are based on the most recent Mortgage that was taken out on this home.Purchase Details
Home Financials for this Owner
Home Financials are based on the most recent Mortgage that was taken out on this home.Purchase Details
Home Financials for this Owner
Home Financials are based on the most recent Mortgage that was taken out on this home.Purchase Details
Purchase Details
Purchase Details
Purchase Details
Purchase Details
Purchase Details
Similar Homes in Scottsdale, AZ
Home Values in the Area
Average Home Value in this Area
Purchase History
| Date | Buyer | Sale Price | Title Company |
|---|---|---|---|
| Maiorana Cathy Ann | -- | Accommodation | |
| Maiorana Joseph | $1,100,000 | First Arizona Title Agency | |
| Goodstein Jeanette Treat | -- | None Available | |
| Goodstein Leonard D | $800,000 | Equity Title Agency Inc | |
| Malmquist Virginia P | -- | -- | |
| Malmquist Virginia P | $950,000 | Chicago Title Insurance Co | |
| Rental Service Corp Usa Inc | $956,660 | -- | |
| Johansson Lennart | $955,000 | Old Republic Title Agency | |
| Rypkema Elmer | -- | First American Title | |
| Rypkema Elmer | $85,000 | First American Title | |
| Estates Property Development Ltd | $85,000 | First American Title Ins Co |
Mortgage History
| Date | Status | Borrower | Loan Amount |
|---|---|---|---|
| Open | Cathy Ann Maiorana Revocable T | $750,000 | |
| Closed | Maiorana Joseph | $840,000 | |
| Previous Owner | Goodstein Jeanette T | $300,000 | |
| Previous Owner | Goodstein Leonard D | $300,000 | |
| Previous Owner | Goodstein Leonard D | $150,000 | |
| Previous Owner | Goodstein Jeanette T | $37,200 | |
| Previous Owner | Goodstein Leonard D | $630,000 | |
| Previous Owner | Goodstein Leonard D | $175,000 | |
| Previous Owner | Goodstein Leonard D | $417,000 |
Property History
| Date | Event | Price | Change | Sq Ft Price |
|---|---|---|---|---|
| 11/02/2020 11/02/20 | Sold | $1,100,000 | -12.0% | $232 / Sq Ft |
| 01/23/2020 01/23/20 | Price Changed | $1,250,000 | -3.8% | $263 / Sq Ft |
| 11/06/2019 11/06/19 | For Sale | $1,300,000 | 0.0% | $274 / Sq Ft |
| 11/06/2019 11/06/19 | Price Changed | $1,300,000 | +18.2% | $274 / Sq Ft |
| 06/28/2019 06/28/19 | Off Market | $1,100,000 | -- | -- |
| 06/14/2019 06/14/19 | For Sale | $1,250,000 | -- | $263 / Sq Ft |
Tax History Compared to Growth
Tax History
| Year | Tax Paid | Tax Assessment Tax Assessment Total Assessment is a certain percentage of the fair market value that is determined by local assessors to be the total taxable value of land and additions on the property. | Land | Improvement |
|---|---|---|---|---|
| 2025 | $4,381 | $115,299 | -- | -- |
| 2024 | $6,073 | $109,809 | -- | -- |
| 2023 | $6,073 | $133,550 | $26,710 | $106,840 |
| 2022 | $5,851 | $99,600 | $19,920 | $79,680 |
| 2021 | $6,446 | $96,250 | $19,250 | $77,000 |
| 2020 | $5,731 | $92,870 | $18,570 | $74,300 |
| 2019 | $5,694 | $91,560 | $18,310 | $73,250 |
| 2018 | $5,505 | $89,410 | $17,880 | $71,530 |
| 2017 | $5,247 | $92,150 | $18,430 | $73,720 |
| 2016 | $5,266 | $89,250 | $17,850 | $71,400 |
| 2015 | $4,933 | $78,370 | $15,670 | $62,700 |
Agents Affiliated with this Home
-
Patricia Garrity

Seller's Agent in 2020
Patricia Garrity
Russ Lyon Sotheby's International Realty
(602) 942-7520
28 Total Sales
-
Kelly Jones

Seller Co-Listing Agent in 2020
Kelly Jones
Griggs's Group Powered by The Altman Brothers
(480) 399-9322
88 Total Sales
-
Laura Lester

Buyer's Agent in 2020
Laura Lester
Silverleaf Realty
(480) 734-7273
126 Total Sales
-
Connor Sabanosh

Buyer Co-Listing Agent in 2020
Connor Sabanosh
Silverleaf Realty
(480) 473-4900
77 Total Sales
Map
Source: Arizona Regional Multiple Listing Service (ARMLS)
MLS Number: 5939757
APN: 217-03-196
- 10205 E Happy Valley Rd
- 10101 E Happy Valley Rd
- 24863 N 103rd Way
- 10285 E Chama Rd
- 10261 E De la o Rd
- 10160 E Whispering Wind Dr
- 10801 E Happy Valley Rd Unit 86
- 10801 E Happy Valley Rd Unit 4
- 10801 E Happy Valley Rd Unit 102
- 10801 E Happy Valley Rd Unit 27
- 10801 E Happy Valley Rd Unit 132
- 12815 E Buckskin Trail Unit 2
- 25150 N Windy Walk Dr Unit 37
- 25150 N Windy Walk Dr Unit 11
- 10596 E Yearling Dr
- 10067 E Santa Catalina Dr
- 24892 N 107th St
- 26049 N 104th Place
- 10721 E La Junta Rd
- 25555 N Windy Walk Dr Unit 64
- 10220 E Buckskin Trail
- 10220 E Buckskin *Ipix Cd - Call Terrace Unit TUSCAN
- 10220 E Buckskin Trail Unit TUSCAN
- 10231 E Saddle Horn Trail
- 10211 E Saddle Horn Trail
- 10280 E Buckskin Trail
- 10190 E Buckskin Trail
- 10211 E Buckskin Trail
- 10231 E Buckskin Trail
- 10193 E Buckskin Trail
- 10261 E Saddle Horn Trail
- 10210 E Saddle Horn Trail
- 10171 E Saddle Horn Trail
- 10240 E Saddle Horn Trail
- 10150 E Buckskin Trail
- 10291 E Buckskin Trail
- 10326 E Buckskin Trail
- 10160 E Saddle Horn Trail
- 10153 E Buckskin Trail
- 10346 E Buckskin Trail






