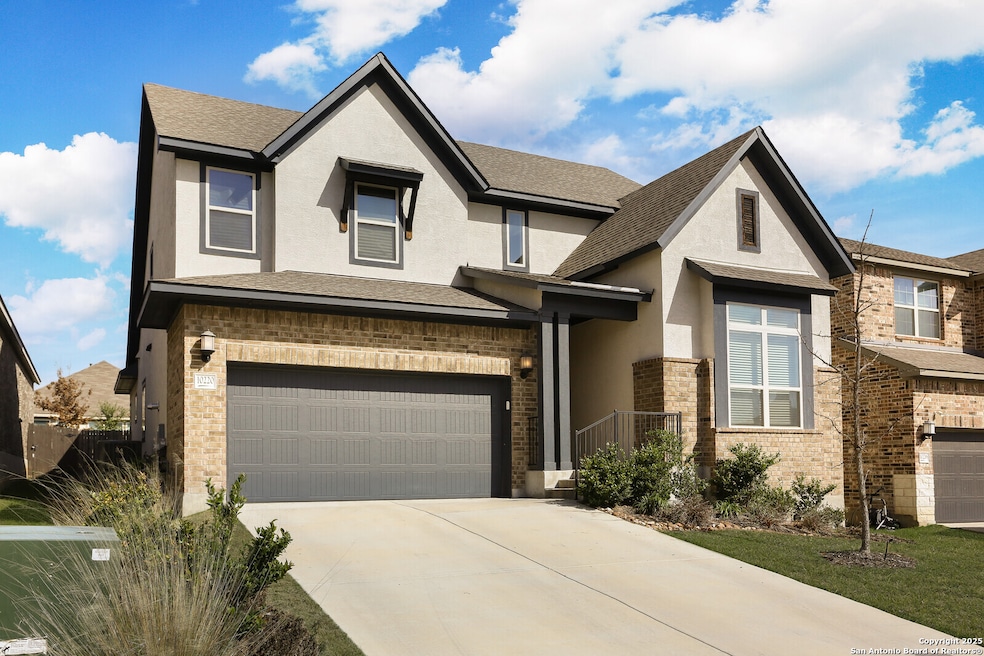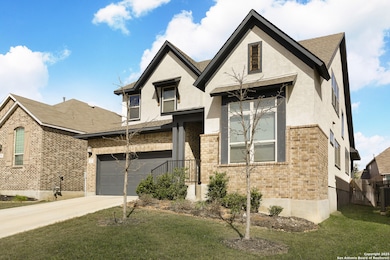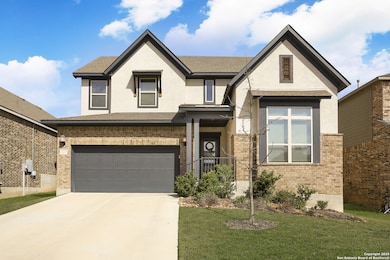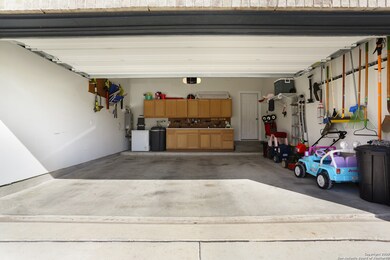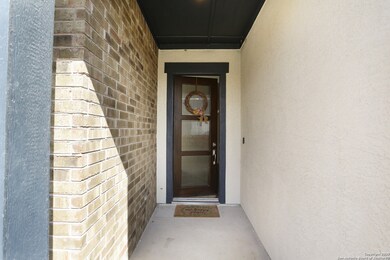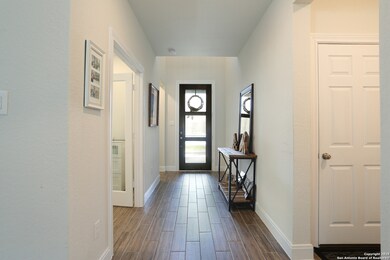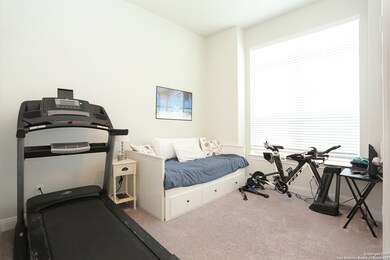10220 High Noon Dr San Antonio, TX 78254
Highlights
- Game Room
- Eat-In Kitchen
- Walk-In Closet
- Covered patio or porch
- Double Pane Windows
- Security System Owned
About This Home
This beautiful 4-bedroom, 3-bath home features a spacious, open layout ideal for modern living and entertaining. The main level offers an open-concept kitchen with gas cooking, ample storage, and pendant lighting, flowing into the dining and living areas. The primary suite, a second bedroom, full bath, office, laundry room, and entry nook are all conveniently downstairs. The luxurious primary suite includes a soaking tub, oversized shower, and large walk-in closet. Upstairs you'll find two more bedrooms, a full bath, and a versatile loft. Enjoy added storage throughout, plus a water softener, tankless water heater, and covered patio. Nestled next to Government Canyon State Park and close to shopping, SeaWorld, Lackland AFB, and a nearby elementary school.
Listing Agent
Essence Molina
Rental Property Pros Listed on: 06/17/2025
Home Details
Home Type
- Single Family
Est. Annual Taxes
- $6,462
Year Built
- Built in 2020
Lot Details
- 6,011 Sq Ft Lot
- Fenced
- Sprinkler System
Home Design
- Brick Exterior Construction
- Slab Foundation
- Composition Roof
- Stucco
Interior Spaces
- 2,645 Sq Ft Home
- 2-Story Property
- Ceiling Fan
- Double Pane Windows
- Window Treatments
- Game Room
- Security System Owned
Kitchen
- Eat-In Kitchen
- Stove
- Ice Maker
- Dishwasher
- Disposal
Flooring
- Carpet
- Ceramic Tile
Bedrooms and Bathrooms
- 4 Bedrooms
- Walk-In Closet
Laundry
- Laundry Room
- Laundry on main level
- Washer Hookup
Attic
- Storage In Attic
- Partially Finished Attic
Parking
- 2 Car Garage
- Garage Door Opener
Outdoor Features
- Covered patio or porch
Schools
- Folks Middle School
Utilities
- Central Heating and Cooling System
- Water Softener is Owned
- Cable TV Available
Community Details
- Built by David Weekly
- Davis Ranch Subdivision
Listing and Financial Details
- Rent includes fees
- Assessor Parcel Number 044502300590
Map
Source: San Antonio Board of REALTORS®
MLS Number: 1876582
APN: 04450-230-0590
- 12250 Dusty Boots Rd
- 12243 Dusty Boots Rd
- 10242 Nate Range
- 12210 Cowgirl Creek
- 12314 Bianca Mill Way
- 11459 Buffalo Bill
- 12126 Josey Wales Way
- 11435 Mirage
- 11415 Mirage
- 11347 Lone Ranger
- 11423 Buffalo Bill
- 12322 Saddle Up Dr
- 11722 Stoltzer
- 11706 Hackford
- 11702 Hackford
- 10224 Cactus Hills
- 10224 Cactus Hills
- 10224 Cactus Hills
- 10224 Cactus Hills
- 10224 Cactus Hills
- 12318 Saddle Up Dr
- 12431 Lanthimos
- 10333 White Lodge
- 10429 White Lodge
- 10515 White Lodge
- 10568 White Lodge
- 12142 Buckaroo Ranch
- 9862 Silver Mist Way
- 9911 Pears Mill
- 10121 Bridgton Mill
- 11834 Silver Arbor
- 11919 Longfellow Ranch
- 11955 Sitio Plains
- 9334 Maple Silver
- 10418 Castello Canyon
- 9318 Maple Silver
- 12464 Lanthimos
- 9307 Maple Silver
- 10310 Quayle Mist
- 12010 Mill Village
