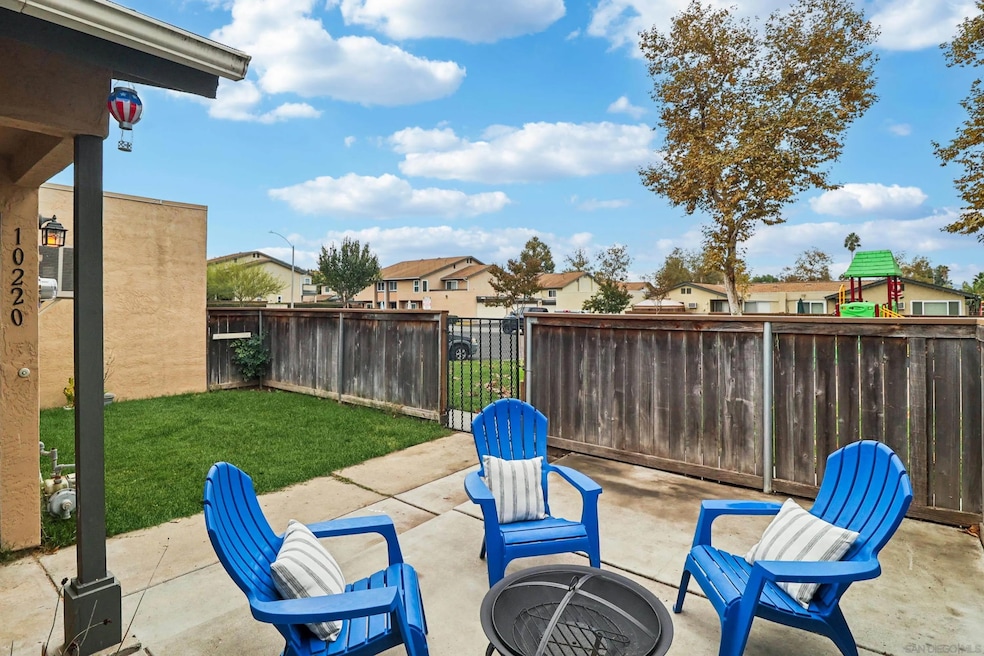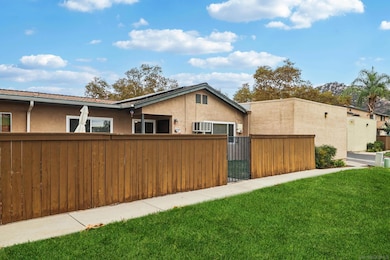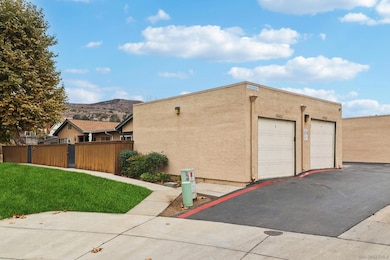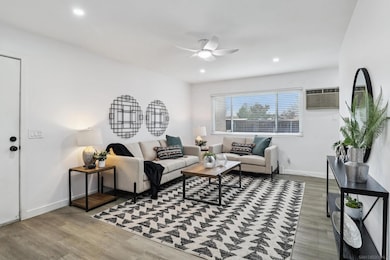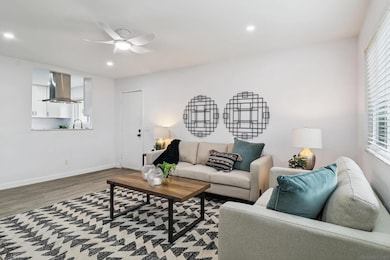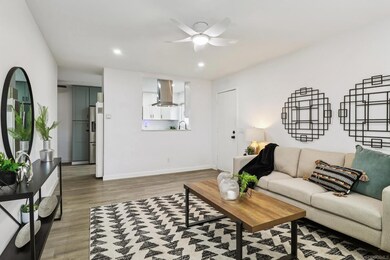
10220 Princess Sarit Way Santee, CA 92071
Estimated payment $3,403/month
Highlights
- Very Popular Property
- In Ground Pool
- Updated Kitchen
- Santana High School Rated A-
- Solar Power System
- End Unit
About This Home
Incredible opportunity to own this beautifully updated 2BR, 1BA single-story corner unit in Riderwood Village. This home lives like a detached home with no one above and a generous-sized private yard perfect for relaxing, BBQs, gardening, or giving your pups room to play. Inside, you’ll love the refreshed kitchen layout with quartz counters, shaker-style cabinets, SS appliances, a smart slide-in gas range and a decorative overhead exhaust hood. The kitchen is open to the living room, creating a lighter, airier feel while keeping connection. Even more updates include recessed LED lighting, newer fixtures, and durable LVP flooring throughout. Dual-pane vinyl windows and owned solar with fixed-rate loan at $86.11/mo (buyer to assume) provide comfort, energy efficiency, and lower utility bills. Other features to love: a walk-in closet in the primary bedroom, full-size in-unit laundry, a 1-car attached garage plus an assigned parking space just outside. Don't forget the additional possible savings with the assumable VA loan at 4.99% (subject to buyer’s qualification and seller’s and lender’s approval). Riderwood Village includes greenbelts, 3 parklike playgrounds, and 2 pools one of which overlooks Woodglen Vista Park that features sports courts, walking paths, skate zone, BBQ areas, a dog park, and more. You’re also close to Trolley Square, YMCA, and Sportsplex Santee for even more shopping, dining, and recreation options. Convenience, comfort, and community all in one. WOW ~ Welcome Home!
Open House Schedule
-
Sunday, November 23, 20251:00 to 4:00 pm11/23/2025 1:00:00 PM +00:0011/23/2025 4:00:00 PM +00:00Add to Calendar
Townhouse Details
Home Type
- Townhome
Est. Annual Taxes
- $5,523
Year Built
- Built in 1982 | Remodeled
Lot Details
- 1,315 Sq Ft Lot
- Lot Dimensions are 41x32x41x33
- End Unit
- No Unit Above or Below
- Partially Fenced Property
- Private Yard
HOA Fees
- $471 Monthly HOA Fees
Parking
- 1 Car Attached Garage
- Garage Door Opener
Home Design
- Patio Home
- Entry on the 1st floor
- Turnkey
- Flat Roof Shape
- Composition Roof
- Common Roof
Interior Spaces
- 832 Sq Ft Home
- 1-Story Property
- Ceiling Fan
- Recessed Lighting
- Family Room Off Kitchen
- Living Room
- Dining Area
- Gas Dryer Hookup
Kitchen
- Updated Kitchen
- Self-Cleaning Convection Oven
- Gas Range
- Range Hood
- Microwave
- Water Line To Refrigerator
- Dishwasher
- Disposal
Bedrooms and Bathrooms
- 2 Bedrooms
- Walk-In Closet
- Bathtub with Shower
Home Security
Outdoor Features
- In Ground Pool
- Slab Porch or Patio
Utilities
- Cooling System Mounted To A Wall/Window
- Gravity Heating System
- Heating System Uses Natural Gas
- Natural Gas Connected
- Gas Water Heater
- Cable TV Available
Additional Features
- No Interior Steps
- Solar Power System
Community Details
Overview
- Association fees include common area maintenance, exterior bldg maintenance, limited insurance, roof maintenance, sewer, water
- 4 Units
- Riderwood Village Association
- Riderwood Village Community
- Santee Subdivision
- The community has rules related to covenants, conditions, and restrictions
Amenities
- Picnic Area
Recreation
- Community Playground
- Community Pool
- Recreational Area
Pet Policy
- Pets allowed on a case-by-case basis
Security
- Carbon Monoxide Detectors
- Fire and Smoke Detector
Matterport 3D Tour
Map
Home Values in the Area
Average Home Value in this Area
Tax History
| Year | Tax Paid | Tax Assessment Tax Assessment Total Assessment is a certain percentage of the fair market value that is determined by local assessors to be the total taxable value of land and additions on the property. | Land | Improvement |
|---|---|---|---|---|
| 2025 | $5,523 | $462,976 | $215,523 | $247,453 |
| 2024 | $5,523 | $453,899 | $211,298 | $242,601 |
| 2023 | $5,355 | $445,000 | $207,155 | $237,845 |
| 2022 | $1,319 | $98,877 | $46,029 | $52,848 |
| 2021 | $1,300 | $96,939 | $45,127 | $51,812 |
| 2020 | $1,285 | $95,946 | $44,665 | $51,281 |
| 2019 | $1,242 | $94,066 | $43,790 | $50,276 |
| 2018 | $1,218 | $92,223 | $42,932 | $49,291 |
| 2017 | $1,202 | $90,416 | $42,091 | $48,325 |
| 2016 | $1,167 | $88,644 | $41,266 | $47,378 |
| 2015 | $1,152 | $87,314 | $40,647 | $46,667 |
| 2014 | $1,130 | $85,604 | $39,851 | $45,753 |
Property History
| Date | Event | Price | List to Sale | Price per Sq Ft | Prior Sale |
|---|---|---|---|---|---|
| 11/18/2025 11/18/25 | For Sale | $469,000 | +5.4% | $564 / Sq Ft | |
| 11/22/2022 11/22/22 | Sold | $445,000 | 0.0% | $535 / Sq Ft | View Prior Sale |
| 11/10/2022 11/10/22 | Pending | -- | -- | -- | |
| 10/27/2022 10/27/22 | Price Changed | $445,000 | -3.2% | $535 / Sq Ft | |
| 10/12/2022 10/12/22 | Price Changed | $459,900 | 0.0% | $553 / Sq Ft | |
| 09/15/2022 09/15/22 | Price Changed | $460,000 | -3.2% | $553 / Sq Ft | |
| 09/09/2022 09/09/22 | For Sale | $475,000 | -- | $571 / Sq Ft |
Purchase History
| Date | Type | Sale Price | Title Company |
|---|---|---|---|
| Grant Deed | $445,000 | First American Title | |
| Interfamily Deed Transfer | -- | -- | |
| Interfamily Deed Transfer | -- | -- | |
| Interfamily Deed Transfer | -- | -- | |
| Interfamily Deed Transfer | -- | -- | |
| Deed | $64,500 | Old Republic Title Company | |
| Corporate Deed | -- | Stewart Title | |
| Trustee Deed | $61,120 | Stewart Title | |
| Deed | $94,900 | -- | |
| Deed | $70,500 | -- | |
| Deed | $65,300 | -- |
Mortgage History
| Date | Status | Loan Amount | Loan Type |
|---|---|---|---|
| Open | $455,235 | VA | |
| Previous Owner | $58,400 | Seller Take Back |
About the Listing Agent

Residential Real Estate Broker-Associate & REALTOR® (DRE #01298403) - Helping San Diego home buyers and sellers get what they want, while creating friendships and successfully guiding them through the real estate maze.
Keeping my word and safeguarding the interests of my clients have defined my real estate career. I have a high standard of care and integrity, and Protecting my client's interests and goals are paramount.
You will find that I am a driven person who thrives on happy
Matt's Other Listings
Source: San Diego MLS
MLS Number: 250044278
APN: 378-371-54
- 10728 Princess Arlene Dr
- 10661 King Phillip Ct
- 10330 Kerrigan St
- 10634 Sanfred Ct
- 10534 Flora Verda Ct
- 10525 Flora Verda Ct
- 10836 Stoney Creek Ct
- 10121 Pinewood View
- 10209 Maple Tree Rd
- 11009 Summit Ave
- 11009 Summit Ave Unit n/a
- 10443 Nate Way
- 11025 Summit Ave
- 11025 Summit Ave Unit n/a
- 10290 Lariat Dr
- 10113 Gem Tree Way
- 11132 Summit Ave
- 0 Santana St
- 10158 Carefree Dr
- 10009 Santana Ranch Ln
- 10267 Mast Blvd
- 9700 Magnolia Park Dr
- 10445 Mast Blvd
- 11212 Callio Way
- 320 Town Center Pkwy
- 9637 Carlton Hills Blvd
- 9212 Pennywood Rd
- 8961 N Magnolia Ave
- 10233 Mission Gorge Rd
- 1053 Iron Wheel St
- 3037 Cole Grade Dr
- 9249 Carlton Oaks Dr
- 9728 Marilla Dr
- 9855 Mission Greens Ct Unit ID1024407P
- 8712 N Magnolia Ave
- 8777 Graves Ave
- 8724 Summercrest Ln
- 12001 Woodside Ave
- 9648 Winter Gardens Blvd Unit 7
- 8655 Graves Ave
