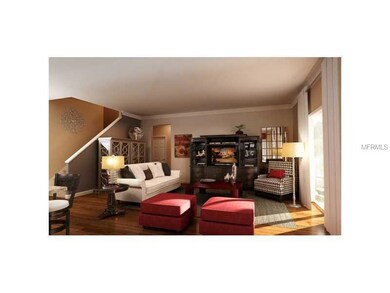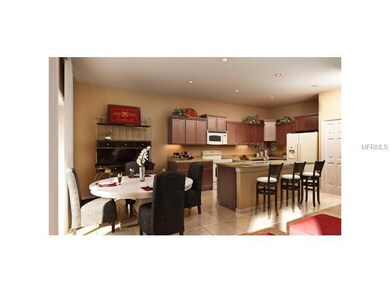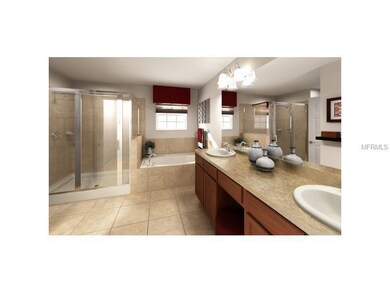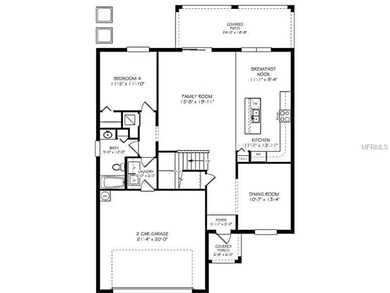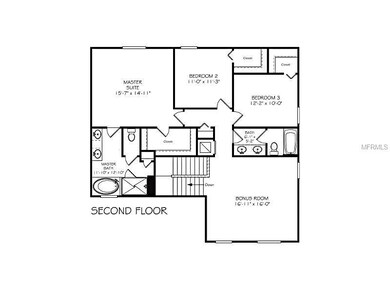
10220 Summer Azure Dr Riverview, FL 33578
Estimated Value: $418,000 - $456,000
Highlights
- Under Construction
- Deck
- Covered patio or porch
- Spa
- Attic
- 2 Car Attached Garage
About This Home
As of October 2013This home is in a completed community. This 4 bedroom/3 bath/2 car garage home is on a beautiful home site. Very open floor plan with a breakfast nook in the kitchen and a huge bonus room upstairs. All appliances are included....including the washer and dryer. Brand new everything!!!
Home Details
Home Type
- Single Family
Est. Annual Taxes
- $3,847
Year Built
- Built in 2013 | Under Construction
Lot Details
- 6,250 Sq Ft Lot
- Level Lot
- Irrigation
- Landscaped with Trees
- Property is zoned MPUD
HOA Fees
- $75 Monthly HOA Fees
Parking
- 2 Car Attached Garage
Home Design
- Bi-Level Home
- Slab Foundation
- Shingle Roof
- Block Exterior
- Stucco
Interior Spaces
- 2,529 Sq Ft Home
- Blinds
- Sliding Doors
- Attic
Kitchen
- Range
- Microwave
- Dishwasher
- Solid Wood Cabinet
- Disposal
Flooring
- Carpet
- Ceramic Tile
Bedrooms and Bathrooms
- 4 Bedrooms
- Walk-In Closet
- 3 Full Bathrooms
Laundry
- Laundry in unit
- Dryer
- Washer
Home Security
- Security System Owned
- Fire and Smoke Detector
Outdoor Features
- Spa
- Deck
- Covered patio or porch
Schools
- Sessums Elementary School
- Rodgers Middle School
- Riverview High School
Utilities
- Central Heating and Cooling System
- Electric Water Heater
- Cable TV Available
Listing and Financial Details
- Home warranty included in the sale of the property
- Visit Down Payment Resource Website
- Legal Lot and Block 000120 / 000003
- Assessor Parcel Number U-29-30-20-9SD-000003-00012.0
Community Details
Overview
- Wilson Preserve Subdivision
- The community has rules related to deed restrictions
Recreation
- Community Pool
Ownership History
Purchase Details
Home Financials for this Owner
Home Financials are based on the most recent Mortgage that was taken out on this home.Similar Homes in Riverview, FL
Home Values in the Area
Average Home Value in this Area
Purchase History
| Date | Buyer | Sale Price | Title Company |
|---|---|---|---|
| Lewis Gwendolyn A | $245,000 | North American Title Company |
Mortgage History
| Date | Status | Borrower | Loan Amount |
|---|---|---|---|
| Open | Lewis Gwendolyn A | $181,530 | |
| Closed | Lewis Gwendolyn A | $180,000 | |
| Closed | Lewis Gwendolyn A | $49,500 | |
| Closed | Lewis Gwendolyn A | $195,900 |
Property History
| Date | Event | Price | Change | Sq Ft Price |
|---|---|---|---|---|
| 07/21/2019 07/21/19 | Off Market | $244,990 | -- | -- |
| 10/28/2013 10/28/13 | Sold | $244,990 | 0.0% | $97 / Sq Ft |
| 09/27/2013 09/27/13 | Pending | -- | -- | -- |
| 09/20/2013 09/20/13 | Price Changed | $244,990 | -2.0% | $97 / Sq Ft |
| 08/02/2013 08/02/13 | Price Changed | $249,990 | -2.0% | $99 / Sq Ft |
| 06/17/2013 06/17/13 | Price Changed | $254,990 | -0.8% | $101 / Sq Ft |
| 06/05/2013 06/05/13 | Price Changed | $256,990 | +0.8% | $102 / Sq Ft |
| 05/28/2013 05/28/13 | Price Changed | $254,990 | -3.7% | $101 / Sq Ft |
| 05/17/2013 05/17/13 | For Sale | $264,740 | -- | $105 / Sq Ft |
Tax History Compared to Growth
Tax History
| Year | Tax Paid | Tax Assessment Tax Assessment Total Assessment is a certain percentage of the fair market value that is determined by local assessors to be the total taxable value of land and additions on the property. | Land | Improvement |
|---|---|---|---|---|
| 2024 | $3,847 | $217,713 | -- | -- |
| 2023 | $3,705 | $211,372 | $0 | $0 |
| 2022 | $3,529 | $205,216 | $0 | $0 |
| 2021 | $3,488 | $199,239 | $0 | $0 |
| 2020 | $3,398 | $196,488 | $46,875 | $149,613 |
| 2019 | $3,400 | $197,940 | $45,312 | $152,628 |
| 2018 | $3,388 | $196,579 | $0 | $0 |
| 2017 | $3,342 | $194,208 | $0 | $0 |
| 2016 | $3,311 | $188,576 | $0 | $0 |
| 2015 | $3,355 | $187,764 | $0 | $0 |
| 2014 | $3,348 | $187,230 | $0 | $0 |
| 2013 | -- | $16,406 | $0 | $0 |
Agents Affiliated with this Home
-
Ben Goldstein

Seller's Agent in 2013
Ben Goldstein
LENNAR REALTY
(844) 277-5790
706 in this area
11,220 Total Sales
-
Connie Mitchell
C
Buyer's Agent in 2013
Connie Mitchell
SIGNATURE REALTY ASSOCIATES
(813) 334-0795
1 in this area
2 Total Sales
Map
Source: Stellar MLS
MLS Number: T2570538
APN: U-29-30-20-9SD-000003-00012.0
- 10524 White Peacock Place
- 10455 Pleasant Blvd
- 10687 Lake Montauk Dr
- 10668 Lake Montauk Dr
- 10704 Mayaka Loop
- 10712 Myakka Loop
- 10642 Lake Montauk Dr
- 10534 Pleasant Blvd Unit 10534
- 10725 Myakka Loop
- 10723 Indian Dr
- 10722 Fern Creek Cir Unit 120 South
- 10429 Pleasant Blvd
- 10720 Dakota Oaks Dr
- 10645 Laguna Plains Dr
- 10415 Pleasant Blvd
- 10564 Pleasant Blvd
- 10626 Laguna Plains Dr
- 10908 Mayan Dr
- 10910 Juarez Dr
- 10914 Whispering Oaks Cir
- 10220 Summer Azure Dr
- 10216 Summer Azure Dr
- 10516 White Peacock Place
- 10514 White Peacock Place
- 10512 White Peacock Place
- 10518 White Peacock Place
- 10226 Summer Azure Dr
- 10510 White Peacock Place
- 10221 Summer Azure Dr
- 10520 White Peacock Place
- 10214 Summer Azure Dr
- 10223 Summer Azure Dr
- 10219 Summer Azure Dr
- 10522 White Peacock Place
- 10508 White Peacock Place
- 10225 Summer Azure Dr
- 10217 Summer Azure Dr
- 10228 Summer Azure Dr
- 10506 White Peacock Place

