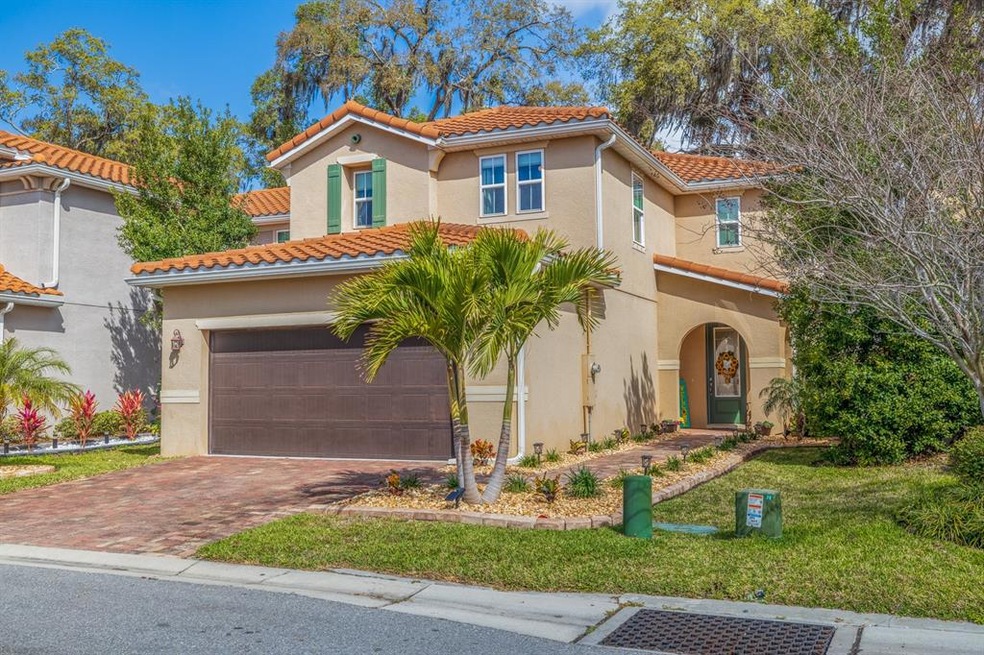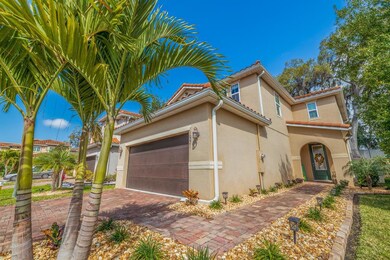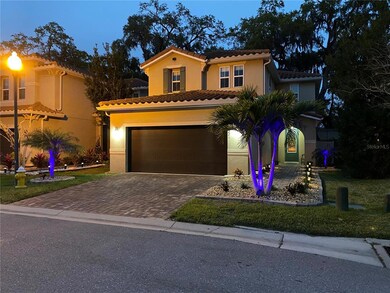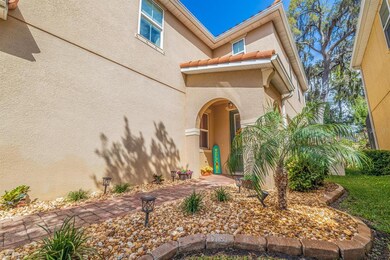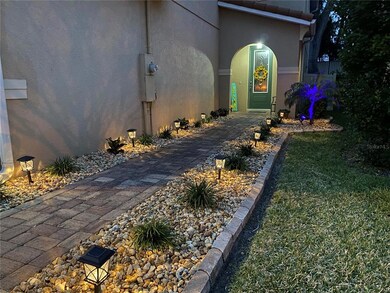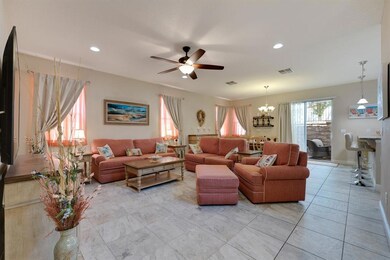
10221 Grand Oak Cir Madeira Beach, FL 33708
Long Bayou NeighborhoodHighlights
- Above Ground Spa
- Gated Community
- Private Lot
- Orange Grove Elementary School Rated A
- Contemporary Architecture
- Cathedral Ceiling
About This Home
As of May 2022Multiple Offers situation. Offers due by 6pm, March 28. Freshly painted and just like new! Here in the gated community of The Cove at Bay Pines we have this beautiful move in ready 3 bedroom 2 bath, 2 story home with 2397 square feet of living space and a 2 car garage. Downstairs we have an office or den right off of the spacious living room and dining room. Then there is this beautiful kitchen with granite countertops and stainless steel appliances. Then there us a huge walk in pantry!
The front yard has 3 new palm trees and upgraded landscaping, including river rock. The back yard has brand new landscaping, including all river rock (no grass) It is a small backyard but you still have room for a grill for cooking out, a fire pit and a 7 person hot tub with over 96 jets, waterfall, lighting, bluetooth underwater speakers and sub woofer. that is only 8 months old.
Upstairs we have all three bedrooms with the master suite separate from the other bedrooms. The master bedroom is huge as you can see with the king sized bed. The master bath has a double vanity with granite countertop, a walk in shower, and large tub for your bubble baths. Then there is this large walk-in closet with plenty of room for everyone’s clothes.
The house features a commercial grade network powered by the Unify stack. Each room of the house is hard wired via ethernet to the network rack in the laundry room. Each floor has a wireless access point, but each TV in the house is hard wired, leaving the mobile access points only needed for WIFI devices. The network rack not only contains the network equipment, it also contains the equipment to powers the movie theater, including a wireless infrared remote and a battery backup of the entire rack.
The movie theater consists of a 120” flat diamond screen, a powerful sub woofer, 9 speakers, including 4 Dolby Atmos speakers in the ceiling, provide a 5x1x4 Dolby Atmos experience. The projector is a high end Epson capable of 8k projection as well as complete 3D (provided that you have the glasses). The digital amplifier, 4K Blue Ray player, 4K Apple TV power the sound and video of the theater. The cost for putting this theater in, including the network rack was approximately $30k. The theater also features custom drapes and blinds, to complete the theater experience.
The garage door opener is new (less than 9 months), including all new springs, coils, etc.
Located just this side of the Tom Stuart Causeway, less than 10 minutes to the beach by car or a 15 minute bike ride.
Last Agent to Sell the Property
KELLER WILLIAMS ST PETE REALTY License #3218578 Listed on: 03/11/2022

Home Details
Home Type
- Single Family
Est. Annual Taxes
- $6,109
Year Built
- Built in 2015
Lot Details
- 3,703 Sq Ft Lot
- Cul-De-Sac
- South Facing Home
- Mature Landscaping
- Private Lot
- Landscaped with Trees
HOA Fees
- $120 Monthly HOA Fees
Parking
- 2 Car Attached Garage
- Oversized Parking
- Garage Door Opener
- Driveway
- On-Street Parking
Property Views
- Garden
- Park or Greenbelt
Home Design
- Contemporary Architecture
- Bi-Level Home
- Slab Foundation
- Wood Frame Construction
- Tile Roof
- Block Exterior
- Stucco
Interior Spaces
- 2,397 Sq Ft Home
- Built-In Features
- Tray Ceiling
- Cathedral Ceiling
- Ceiling Fan
- Sliding Doors
- Combination Dining and Living Room
- Home Office
- Loft
- Inside Utility
- Laundry Room
- Security Gate
- Attic
Kitchen
- Eat-In Kitchen
- Walk-In Pantry
- Microwave
- Ice Maker
- Dishwasher
- Granite Countertops
- Disposal
Flooring
- Carpet
- Tile
- Travertine
Bedrooms and Bathrooms
- 3 Bedrooms
- Walk-In Closet
Outdoor Features
- Above Ground Spa
- Wrap Around Porch
Schools
- Orange Grove Elementary School
- Osceola Middle School
- Seminole High School
Utilities
- Central Heating and Cooling System
- Electric Water Heater
- Cable TV Available
Listing and Financial Details
- Visit Down Payment Resource Website
- Tax Lot 12
- Assessor Parcel Number 03-31-15-18729-000-0120
Community Details
Overview
- Association fees include management, private road
- Mcn Group Association, Phone Number (727) 321-6783
- Cove At Bay Pines Subdivision
Security
- Gated Community
Ownership History
Purchase Details
Home Financials for this Owner
Home Financials are based on the most recent Mortgage that was taken out on this home.Purchase Details
Home Financials for this Owner
Home Financials are based on the most recent Mortgage that was taken out on this home.Purchase Details
Home Financials for this Owner
Home Financials are based on the most recent Mortgage that was taken out on this home.Similar Homes in the area
Home Values in the Area
Average Home Value in this Area
Purchase History
| Date | Type | Sale Price | Title Company |
|---|---|---|---|
| Warranty Deed | $690,000 | First American Title | |
| Warranty Deed | $417,000 | Attorney | |
| Special Warranty Deed | $330,000 | First American Title Ins Co |
Mortgage History
| Date | Status | Loan Amount | Loan Type |
|---|---|---|---|
| Previous Owner | $337,770 | VA | |
| Previous Owner | $180,000 | Adjustable Rate Mortgage/ARM |
Property History
| Date | Event | Price | Change | Sq Ft Price |
|---|---|---|---|---|
| 05/03/2022 05/03/22 | Sold | $690,000 | +3.0% | $288 / Sq Ft |
| 03/29/2022 03/29/22 | Pending | -- | -- | -- |
| 03/26/2022 03/26/22 | Price Changed | $670,000 | 0.0% | $280 / Sq Ft |
| 03/26/2022 03/26/22 | For Sale | $670,000 | -2.9% | $280 / Sq Ft |
| 03/17/2022 03/17/22 | Off Market | $690,000 | -- | -- |
| 03/11/2022 03/11/22 | For Sale | $660,000 | +58.3% | $275 / Sq Ft |
| 08/09/2019 08/09/19 | Sold | $417,000 | 0.0% | $179 / Sq Ft |
| 06/22/2019 06/22/19 | Pending | -- | -- | -- |
| 06/03/2019 06/03/19 | Price Changed | $417,000 | -2.3% | $179 / Sq Ft |
| 05/23/2019 05/23/19 | Price Changed | $427,000 | -2.3% | $183 / Sq Ft |
| 04/10/2019 04/10/19 | Price Changed | $437,000 | -5.0% | $188 / Sq Ft |
| 03/20/2019 03/20/19 | Price Changed | $460,000 | -2.1% | $198 / Sq Ft |
| 02/20/2019 02/20/19 | Price Changed | $470,000 | -2.1% | $202 / Sq Ft |
| 01/04/2019 01/04/19 | For Sale | $480,000 | -- | $206 / Sq Ft |
Tax History Compared to Growth
Tax History
| Year | Tax Paid | Tax Assessment Tax Assessment Total Assessment is a certain percentage of the fair market value that is determined by local assessors to be the total taxable value of land and additions on the property. | Land | Improvement |
|---|---|---|---|---|
| 2024 | $6,029 | $433,154 | -- | -- |
| 2023 | $6,029 | $420,538 | $0 | $0 |
| 2022 | $6,754 | $434,212 | $110,227 | $323,985 |
| 2021 | $6,364 | $377,758 | $0 | $0 |
| 2020 | $6,081 | $355,385 | $0 | $0 |
| 2019 | $3,581 | $247,682 | $0 | $0 |
| 2018 | $3,535 | $243,064 | $0 | $0 |
| 2017 | $3,511 | $238,065 | $0 | $0 |
| 2016 | $3,488 | $233,168 | $0 | $0 |
| 2015 | $812 | $50,099 | $0 | $0 |
| 2014 | $665 | $35,800 | $0 | $0 |
Agents Affiliated with this Home
-
Jay Heidel

Seller's Agent in 2022
Jay Heidel
KELLER WILLIAMS ST PETE REALTY
(727) 642-9633
1 in this area
77 Total Sales
-
Sanja Hardy

Buyer's Agent in 2022
Sanja Hardy
COLDWELL BANKER REALTY
(813) 505-7455
1 in this area
46 Total Sales
-
Karen Vogel, PA

Seller's Agent in 2019
Karen Vogel, PA
COASTAL PROPERTIES GROUP
(727) 542-9384
60 Total Sales
-
Maria Rocheleau

Buyer's Agent in 2019
Maria Rocheleau
WATERFORD REALTY, INC.
(727) 409-2020
66 Total Sales
Map
Source: Stellar MLS
MLS Number: U8154368
APN: 03-31-15-18729-000-0120
- 10256 51st Ave N
- 10123 52nd Ave N
- 4917 99th St N
- 9952 48th Ave N
- 9945 47th Ave N Unit 110
- 9945 47th Ave N Unit 210
- 9945 47th Ave N Unit 208
- 9945 47th Ave N Unit 203
- 10514 52nd Ave N
- 9950 47th Ave N Unit 311
- 9950 47th Ave N Unit 104
- 10373 54th Ave N
- 9954 54th Ave N
- 9940 47th Ave N Unit 210
- 9940 47th Ave N Unit 120
- 5015 Seminole Blvd Unit 109
- 9978 55th Ave N
- 4665 Woodland Dr
- 9838 53rd Ave N
- 9815 47th Ave N Unit E303
