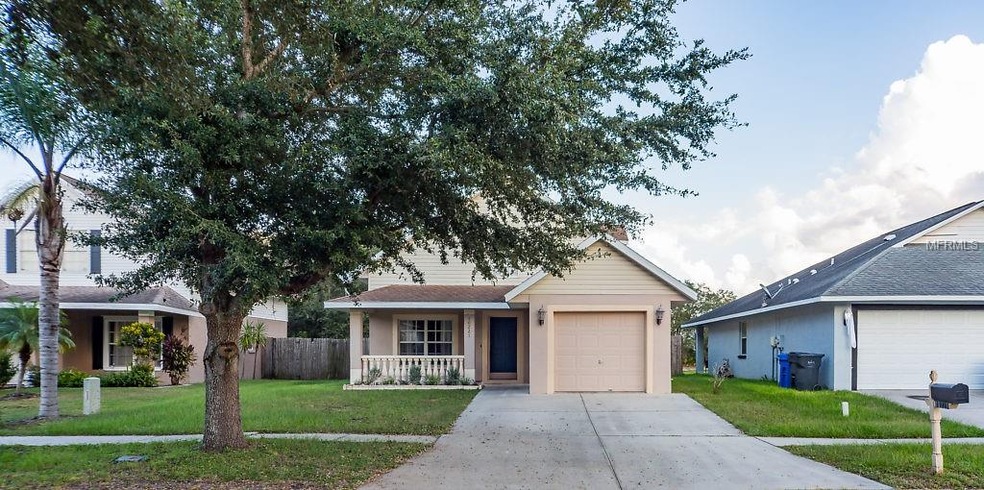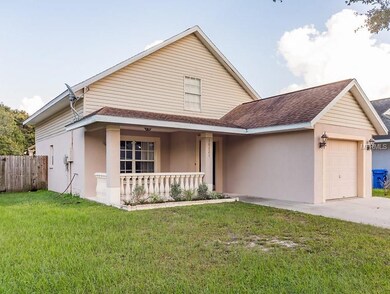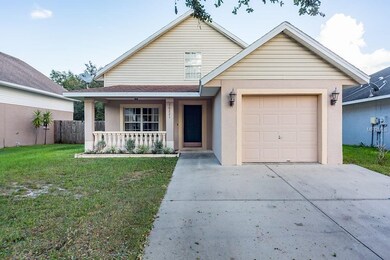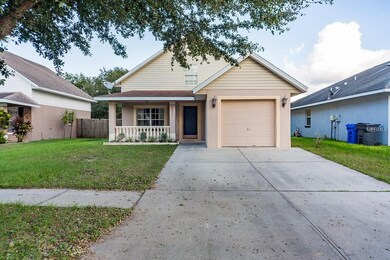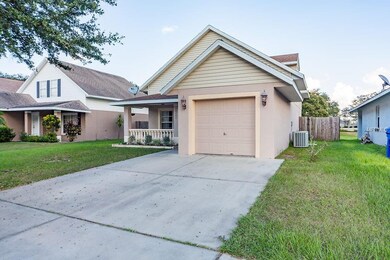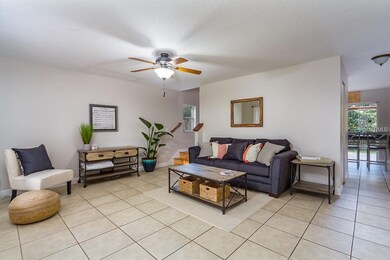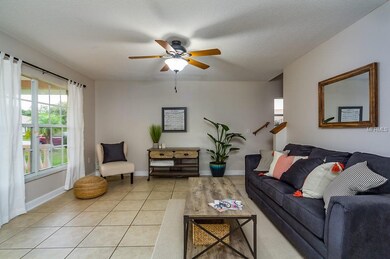
10221 Summerview Cir Riverview, FL 33578
Highlights
- Oak Trees
- Contemporary Architecture
- Mature Landscaping
- Clubhouse
- Main Floor Primary Bedroom
- Balcony
About This Home
As of November 2018BEAUTIFUL & INVITING ~ This freshly painted 3 bedrooms, 2 baths home comes with one oversized car garage which has plenty of storage and a driveway that can fit 2 cars! It is in pristine condition and is located in the established Summerview Oak Community in Riverview! 1st floor features ceramic tile throughout the living room, a nice open-kitchen concept with breakfast bar, closet pantry, and plenty of cabinets which overlooks an eating area. The Master Bedroom is also located on the 1st Floor in the back of the home offering much needed privacy, a large closet, and a beautiful master bath. 2nd floor features laminated wooden floors throughout a great relaxing nook area, two good sized bedrooms, and a second full bath with tiled floor. This wonderful home also features a spacious fenced backyard with no neighbors, a paved patio deck with a pergola, 2 mature loquat trees with plenty of room for family gatherings – great for little ones and pets. There is a pond behind the fence. Conveniently located within great schools, St. Joseph Hospital – South, shopping, restaurants, entertainment nearby and access to the Interstate, Brandon, Tampa, Apollo Beach and much More! Don’t miss out on this opportunity to own a home in a quiet community that offers a clubhouse and a playground, low HOA dues, and no CDD’s! Make your appointment TODAY!
Last Agent to Sell the Property
KELLER WILLIAMS TAMPA PROP. License #3146662 Listed on: 10/11/2018

Home Details
Home Type
- Single Family
Est. Annual Taxes
- $2,295
Year Built
- Built in 2004
Lot Details
- 3,978 Sq Ft Lot
- West Facing Home
- Fenced
- Mature Landscaping
- Oak Trees
- Fruit Trees
- Property is zoned RSC-4
HOA Fees
- $54 Monthly HOA Fees
Parking
- 1 Car Attached Garage
- Driveway
Home Design
- Contemporary Architecture
- Slab Foundation
- Shingle Roof
- Block Exterior
- Stucco
Interior Spaces
- 1,481 Sq Ft Home
- Ceiling Fan
- Drapes & Rods
- Sliding Doors
- Fire and Smoke Detector
- Laundry in Garage
Kitchen
- Eat-In Kitchen
- Range<<rangeHoodToken>>
- Dishwasher
- Disposal
Flooring
- Laminate
- Ceramic Tile
Bedrooms and Bathrooms
- 3 Bedrooms
- Primary Bedroom on Main
- Split Bedroom Floorplan
- Walk-In Closet
- 2 Full Bathrooms
Outdoor Features
- Balcony
- Patio
- Exterior Lighting
- Front Porch
Schools
- Summerfield Crossing Elementary School
- Eisenhower Middle School
- East Bay High School
Utilities
- Central Heating and Cooling System
- Electric Water Heater
- High Speed Internet
- Cable TV Available
Listing and Financial Details
- Down Payment Assistance Available
- Visit Down Payment Resource Website
- Legal Lot and Block 3 / 3
- Assessor Parcel Number U-07-31-20-62H-000003-00003.0
Community Details
Overview
- Association fees include recreational facilities
- Summerview Oaks Sub Subdivision
Amenities
- Clubhouse
Recreation
- Community Playground
- Park
Ownership History
Purchase Details
Home Financials for this Owner
Home Financials are based on the most recent Mortgage that was taken out on this home.Purchase Details
Home Financials for this Owner
Home Financials are based on the most recent Mortgage that was taken out on this home.Similar Home in the area
Home Values in the Area
Average Home Value in this Area
Purchase History
| Date | Type | Sale Price | Title Company |
|---|---|---|---|
| Warranty Deed | $175,000 | Attorney | |
| Warranty Deed | $22,000 | Commerce Title Services Llp |
Mortgage History
| Date | Status | Loan Amount | Loan Type |
|---|---|---|---|
| Previous Owner | $50,000 | Credit Line Revolving | |
| Previous Owner | $84,000 | Unknown |
Property History
| Date | Event | Price | Change | Sq Ft Price |
|---|---|---|---|---|
| 03/16/2020 03/16/20 | Rented | $1,525 | 0.0% | -- |
| 03/04/2020 03/04/20 | Under Contract | -- | -- | -- |
| 02/20/2020 02/20/20 | Price Changed | $1,525 | -1.5% | $1 / Sq Ft |
| 02/06/2020 02/06/20 | Price Changed | $1,549 | -0.6% | $1 / Sq Ft |
| 01/30/2020 01/30/20 | Price Changed | $1,558 | -1.1% | $1 / Sq Ft |
| 01/28/2020 01/28/20 | For Rent | $1,575 | +6.8% | -- |
| 02/01/2019 02/01/19 | Rented | $1,475 | 0.0% | -- |
| 12/28/2018 12/28/18 | Under Contract | -- | -- | -- |
| 12/03/2018 12/03/18 | For Rent | $1,475 | 0.0% | -- |
| 11/02/2018 11/02/18 | Sold | $175,000 | +0.1% | $118 / Sq Ft |
| 10/17/2018 10/17/18 | Pending | -- | -- | -- |
| 10/10/2018 10/10/18 | For Sale | $174,900 | -- | $118 / Sq Ft |
Tax History Compared to Growth
Tax History
| Year | Tax Paid | Tax Assessment Tax Assessment Total Assessment is a certain percentage of the fair market value that is determined by local assessors to be the total taxable value of land and additions on the property. | Land | Improvement |
|---|---|---|---|---|
| 2024 | $4,043 | $221,546 | $69,650 | $151,896 |
| 2023 | $3,811 | $222,025 | $69,650 | $152,375 |
| 2022 | $3,475 | $207,507 | $57,641 | $149,866 |
| 2021 | $3,035 | $150,264 | $42,030 | $108,234 |
| 2020 | $2,704 | $127,980 | $36,026 | $91,954 |
| 2019 | $2,664 | $127,495 | $34,825 | $92,670 |
| 2018 | $2,513 | $121,604 | $0 | $0 |
| 2017 | $2,295 | $104,891 | $0 | $0 |
| 2016 | $2,182 | $97,307 | $0 | $0 |
| 2015 | $2,029 | $88,416 | $0 | $0 |
| 2014 | $1,924 | $83,371 | $0 | $0 |
| 2013 | -- | $76,139 | $0 | $0 |
Agents Affiliated with this Home
-
Stephany Lugo
S
Seller's Agent in 2020
Stephany Lugo
LPT REALTY, LLC
(978) 406-1631
2 in this area
2 Total Sales
-
A
Seller's Agent in 2019
Adam Levinson
-
Jacqueline Toledo LLC

Seller's Agent in 2018
Jacqueline Toledo LLC
KELLER WILLIAMS TAMPA PROP.
(813) 810-5794
3 in this area
91 Total Sales
-
Matthew Krac

Buyer's Agent in 2018
Matthew Krac
AMERICORE INTERNATIONAL REALTY
(786) 556-8690
31 Total Sales
Map
Source: Stellar MLS
MLS Number: T3135409
APN: U-07-31-20-62H-000003-00003.0
- 10326 Flanders Loop
- 13106 Gascony St
- 13109 Lionheart St
- 13112 Lionheart St
- 13120 Lionheart St
- 10301 Cowley Rd
- 10385 Mercadier Ln Unit 178
- 10319 Avelar Ridge Dr
- 12973 Dream Catcher Way
- 12820 Belvedere Song Way
- 10402 Tulip Field Way
- 10418 Tulip Field Way
- 0 Big Bend Rd
- 10429 Avelar Ridge Dr
- 10229 Avelar Ridge Dr
- 12952 Utopia Gardens Way
- 10107 Chapmans Ranch Rd
- 10343 Avelar Ridge Dr
- 10737 Keys Gate Dr
- 12950 Fennway Ridge Dr
