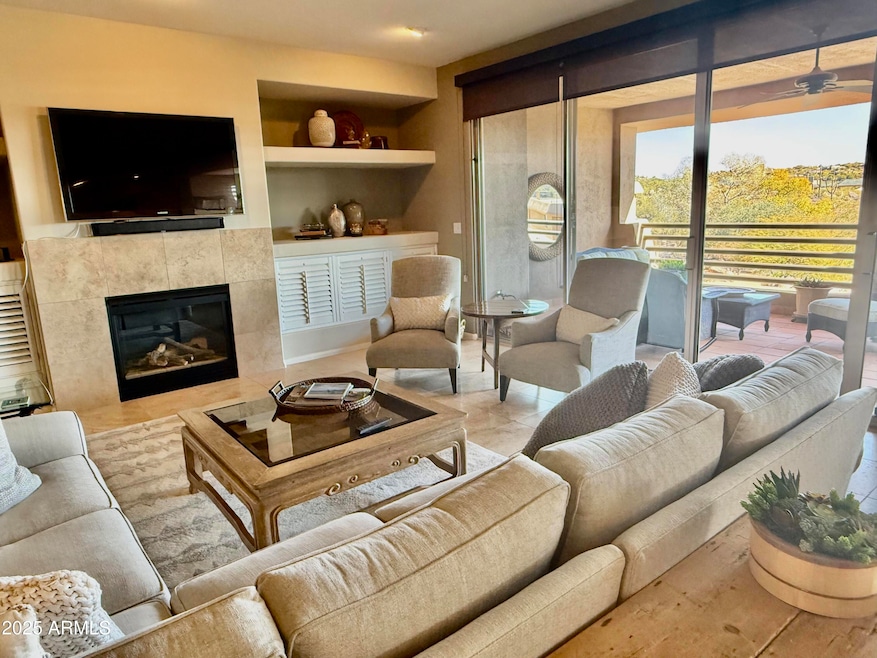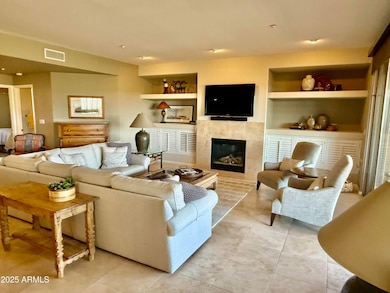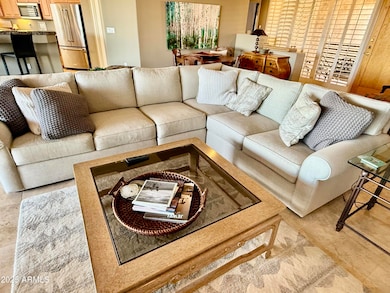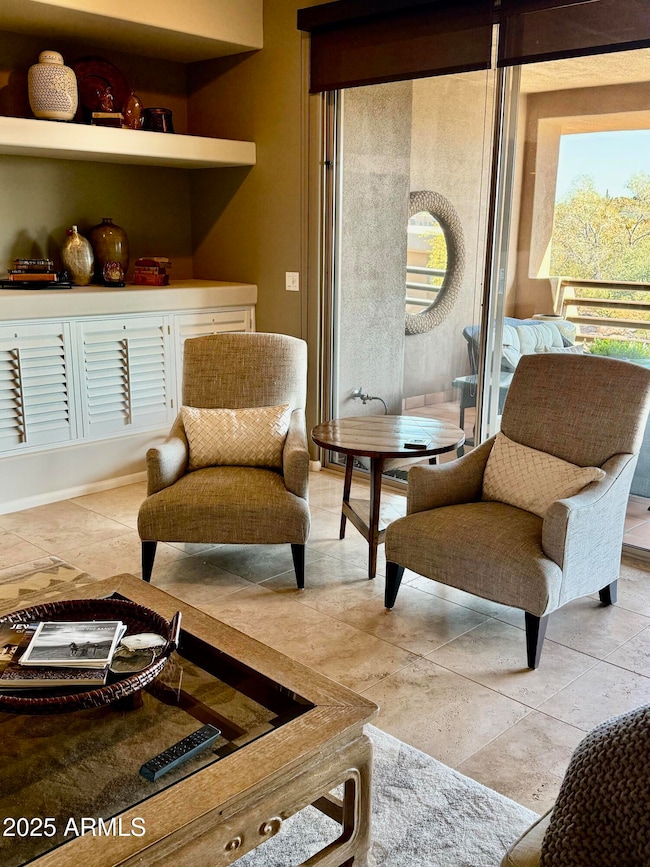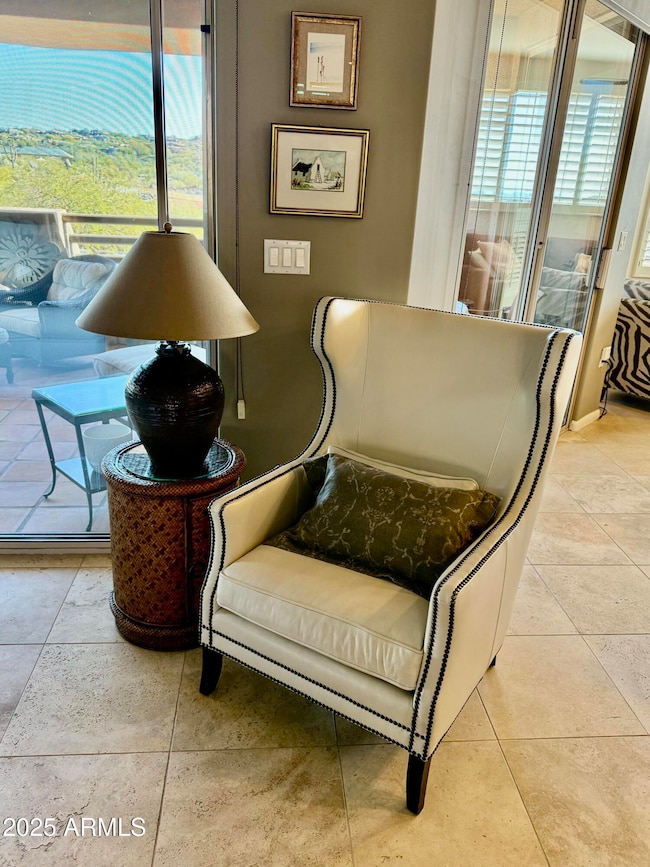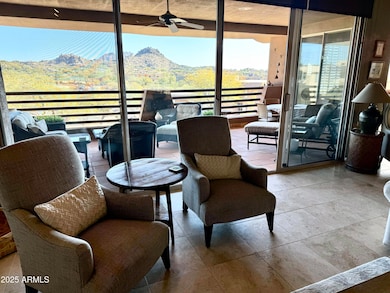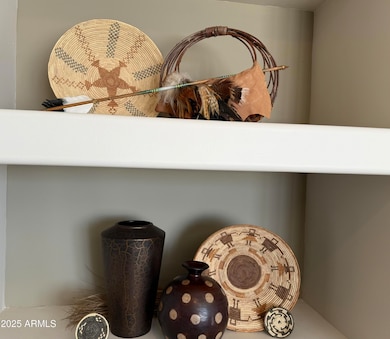10222 E Southwind Ln Unit 1008 Scottsdale, AZ 85262
Troon North NeighborhoodHighlights
- On Golf Course
- Unit is on the top floor
- Mountain View
- Sonoran Trails Middle School Rated A-
- Gated Community
- Contemporary Architecture
About This Home
Experience the ultimate in desert living in this stunning top-floor villa, nestled within the prestigious Troon North Golf Community. Just a short walk to the clubhouse and restaurant, this 2-bedroom, 2-bathroom home with a den offers an open floor plan designed for comfort and style.
Step inside your private elevator and arrive at your exclusive one-level retreat, where expansive desert views, including the iconic Pinnacle Peak and twinkling city lights, create a breathtaking backdrop. The spacious covered patio provides a peaceful setting to relax and take in the serene surroundings.
This luxurious, Zen-like oasis is perfectly situated near the community pool and framed by stunning boulder outcroppings, offering a tranquil yet sophisticated escape. Inside, a gas fireplace adds warmth and ambiance, complementing the tasteful furnishings that make this villa feel like home.
Available immediately and brand new to the seasonal market, this exceptional residence is ideal for those seeking a quiet, upscale lifestyle with easy access to world-class golf, hiking, biking, dining, and shopping. Don't miss this rare opportunity to enjoy the beauty and luxury of Troon North!
Townhouse Details
Home Type
- Townhome
Year Built
- Built in 2001
Lot Details
- 6,250 Sq Ft Lot
- On Golf Course
- 1 Common Wall
- Private Streets
- Desert faces the front and back of the property
- Block Wall Fence
- Front and Back Yard Sprinklers
Parking
- 2 Car Garage
- Shared Driveway
- Assigned Parking
- Community Parking Structure
Home Design
- Contemporary Architecture
- Wood Frame Construction
- Built-Up Roof
- Foam Roof
- Block Exterior
- Stucco
Interior Spaces
- 2,144 Sq Ft Home
- 2-Story Property
- Elevator
- Furnished
- Vaulted Ceiling
- Ceiling Fan
- Gas Fireplace
- Living Room with Fireplace
- Mountain Views
Kitchen
- Eat-In Kitchen
- Breakfast Bar
- <<builtInMicrowave>>
- Kitchen Island
- Granite Countertops
Flooring
- Carpet
- Stone
Bedrooms and Bathrooms
- 2 Bedrooms
- Primary Bathroom is a Full Bathroom
- 2 Bathrooms
- Double Vanity
- <<bathWSpaHydroMassageTubToken>>
- Bathtub With Separate Shower Stall
Laundry
- Laundry in unit
- Stacked Washer and Dryer
Outdoor Features
- Balcony
- Covered patio or porch
- Outdoor Storage
Schools
- Desert Sun Academy Elementary And Middle School
- Cactus Shadows High School
Utilities
- Central Air
- Heating System Uses Natural Gas
- High Speed Internet
- Cable TV Available
Additional Features
- No Interior Steps
- Unit is on the top floor
Listing and Financial Details
- Rent includes internet, electricity, gas, water, sewer, garbage collection, dishes, cable TV
- 1-Month Minimum Lease Term
- Legal Lot and Block 65 / 1027
- Assessor Parcel Number 216-72-762
Community Details
Overview
- Property has a Home Owners Association
- Troon North Golf 5 Association, Phone Number (602) 437-4777
- Built by Builder
- Golf Villas At Troon N Condo Units 1 3 11 16 55 72 Subdivision, Apache Floorplan
Recreation
- Golf Course Community
- Tennis Courts
- Heated Community Pool
- Community Spa
Pet Policy
- No Pets Allowed
Security
- Gated Community
Map
Source: Arizona Regional Multiple Listing Service (ARMLS)
MLS Number: 6812047
- 10222 E Southwind Ln Unit 1018
- 10260 E White Feather Ln Unit 1038
- 10260 E White Feather Ln Unit 2003
- 28990 N White Feather Ln Unit 121
- 10299 E White Feather Ln
- 10267 E Cinder Cone Trail
- 9913 E Quarry Trail
- 9866 E Monument Dr Unit 307
- 162xx5 E Skinner Dr Unit 5
- 9926 E Hidden Green Dr
- 10284 E Running Deer Trail
- 10493 E Skinner Dr Unit 69
- 28503 N 104th Way Unit 1
- 10283 E Running Deer Trail
- 29121 N 105th St
- 10010 E Blue Sky Dr
- 10511 E Skinner Dr
- 10420 E Morning Vista Ln
- 10057 E Blue Sky Dr
- 10567 E Mark Ln
- 10260 E White Feather Ln Unit 1025
- 10260 E White Feather Ln Unit 2047
- 10260 E White Feather Ln Unit 2050
- 10260 E White Feather Ln Unit 2038
- 10260 E White Feather Ln Unit 2017
- 28990 N White Feather Ln Unit 186
- 28990 N White Feather Ln Unit 168
- 28990 N White Feather Ln Unit 150
- 28432 N 102nd St
- 28444 N 101st Place
- 9796 E Gamble Ln
- 9687 E Balancing Rock Rd
- 29599 N 106th Place
- 28504 N 108th Way
- 28695 N 94th Place
- 9386 E Southwind Ln
- 10911 E Mark Ln
- 28591 N 94th Place
- 10917 E Troon Dr N
- 27807 N 108th Way
