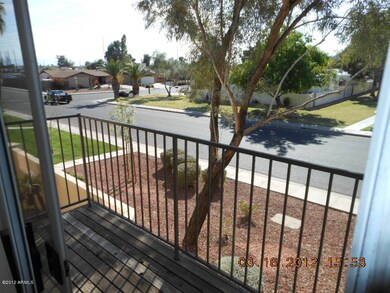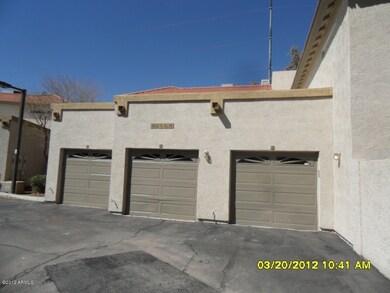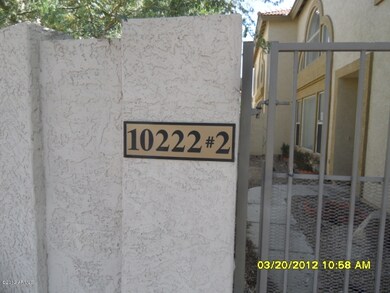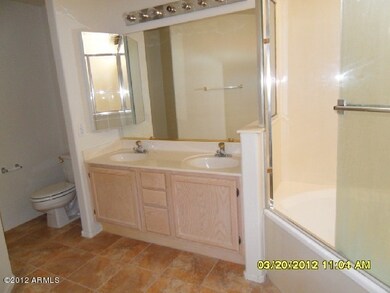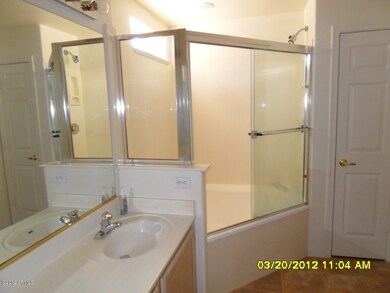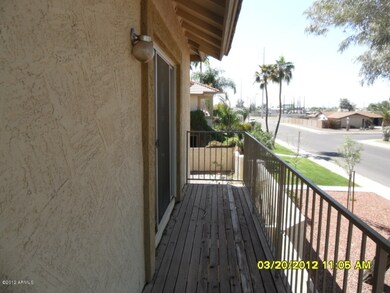
10222 N 12th Place Unit 2 Phoenix, AZ 85020
North Mountain Village NeighborhoodHighlights
- Gated Community
- Mountain View
- Balcony
- Sunnyslope High School Rated A
- Heated Community Pool
- 5-minute walk to Sunnyslope Rock Garden
About This Home
As of April 2015MOVE IN READY NEW RANGE AND CARPET APRIL 2012. LIVE THE RESORT LIFESTYLE in this gorgeous, open, ristine townhome in Pointe Tapatio in north central Phoenix.Architecturally exciting 2 level home features high ceilings, loft area, fireplace, kitchen that opens to living area,& mountain views.Enter gated complex to your 1 car garage, or enter from the courtyard at the front,facing on to 12th St. Eat-in kitchen opens to large patio. loft area looking over the living room & the mountains beyond. Enjoy the heated community pool/spa,or sit by your fireplace. Dual pane energy efficient windows, ceiling fans,pantry,lots of storage.Mountain hiking close by. BASIC CABLE TV PROVIDED BY HOA
Last Agent to Sell the Property
Arizona Executives License #BR029916000 Listed on: 04/19/2012
Last Buyer's Agent
Bradley Brock
Long Realty Camelback License #SA642937000
Townhouse Details
Home Type
- Townhome
Est. Annual Taxes
- $1,381
Year Built
- Built in 1995
Lot Details
- 748 Sq Ft Lot
- Two or More Common Walls
- Private Streets
- Block Wall Fence
HOA Fees
- $294 Monthly HOA Fees
Parking
- 1 Car Garage
- Side or Rear Entrance to Parking
- Garage Door Opener
Home Design
- Wood Frame Construction
- Tile Roof
- Built-Up Roof
- Stucco
Interior Spaces
- 1,437 Sq Ft Home
- 2-Story Property
- Ceiling height of 9 feet or more
- Ceiling Fan
- Living Room with Fireplace
- Mountain Views
Kitchen
- Eat-In Kitchen
- Breakfast Bar
- Built-In Microwave
- Kitchen Island
Flooring
- Carpet
- Tile
Bedrooms and Bathrooms
- 2 Bedrooms
- Primary Bathroom is a Full Bathroom
- 2.5 Bathrooms
Outdoor Features
- Balcony
- Patio
Schools
- Sunnyslope Elementary School
- Royal Palm Middle School
- Sunnyslope High School
Utilities
- Refrigerated Cooling System
- Heating Available
- Cable TV Available
Listing and Financial Details
- Legal Lot and Block 668 / 3003
- Assessor Parcel Number 159-28-480-A
Community Details
Overview
- Association fees include roof repair, cable TV, ground maintenance, trash, water, roof replacement, maintenance exterior
- Desert Property Mgmt Association, Phone Number (602) 861-5980
- Pointe Resort Condo Tapatio Cliffs Subdivision
Recreation
- Heated Community Pool
- Community Spa
Security
- Gated Community
Ownership History
Purchase Details
Home Financials for this Owner
Home Financials are based on the most recent Mortgage that was taken out on this home.Purchase Details
Home Financials for this Owner
Home Financials are based on the most recent Mortgage that was taken out on this home.Purchase Details
Purchase Details
Home Financials for this Owner
Home Financials are based on the most recent Mortgage that was taken out on this home.Purchase Details
Purchase Details
Home Financials for this Owner
Home Financials are based on the most recent Mortgage that was taken out on this home.Purchase Details
Purchase Details
Similar Home in Phoenix, AZ
Home Values in the Area
Average Home Value in this Area
Purchase History
| Date | Type | Sale Price | Title Company |
|---|---|---|---|
| Cash Sale Deed | $137,500 | Wfg National Title Ins Co | |
| Interfamily Deed Transfer | -- | Old Republic Title Agency | |
| Special Warranty Deed | $100,000 | Old Republic Title Agency | |
| Trustee Deed | $120,548 | Great American Title Agency | |
| Interfamily Deed Transfer | -- | Westland Title Agency Of Ari | |
| Interfamily Deed Transfer | -- | -- | |
| Warranty Deed | $116,500 | Grand Canyon Title Agency In | |
| Cash Sale Deed | $101,873 | Security Title | |
| Warranty Deed | -- | Security Title |
Mortgage History
| Date | Status | Loan Amount | Loan Type |
|---|---|---|---|
| Previous Owner | $95,000 | New Conventional | |
| Previous Owner | $124,000 | Fannie Mae Freddie Mac | |
| Previous Owner | $115,000 | New Conventional | |
| Previous Owner | $113,000 | FHA |
Property History
| Date | Event | Price | Change | Sq Ft Price |
|---|---|---|---|---|
| 04/10/2015 04/10/15 | Sold | $137,500 | -8.3% | $96 / Sq Ft |
| 03/27/2015 03/27/15 | Pending | -- | -- | -- |
| 02/27/2015 02/27/15 | Price Changed | $149,995 | -4.4% | $104 / Sq Ft |
| 01/24/2015 01/24/15 | Price Changed | $156,900 | -3.4% | $109 / Sq Ft |
| 12/29/2014 12/29/14 | For Sale | $162,500 | +62.5% | $113 / Sq Ft |
| 06/22/2012 06/22/12 | Sold | $100,000 | -4.7% | $70 / Sq Ft |
| 05/21/2012 05/21/12 | Pending | -- | -- | -- |
| 04/19/2012 04/19/12 | For Sale | $104,900 | -- | $73 / Sq Ft |
Tax History Compared to Growth
Tax History
| Year | Tax Paid | Tax Assessment Tax Assessment Total Assessment is a certain percentage of the fair market value that is determined by local assessors to be the total taxable value of land and additions on the property. | Land | Improvement |
|---|---|---|---|---|
| 2025 | $1,530 | $12,511 | -- | -- |
| 2024 | $1,502 | $11,915 | -- | -- |
| 2023 | $1,502 | $25,200 | $5,040 | $20,160 |
| 2022 | $1,453 | $19,180 | $3,830 | $15,350 |
| 2021 | $1,472 | $19,230 | $3,840 | $15,390 |
| 2020 | $1,435 | $16,760 | $3,350 | $13,410 |
| 2019 | $1,409 | $13,720 | $2,740 | $10,980 |
| 2018 | $1,372 | $13,600 | $2,720 | $10,880 |
| 2017 | $1,365 | $13,020 | $2,600 | $10,420 |
| 2016 | $1,340 | $10,600 | $2,120 | $8,480 |
| 2015 | $1,241 | $10,800 | $2,160 | $8,640 |
Agents Affiliated with this Home
-
Brian Timpani
B
Seller's Agent in 2015
Brian Timpani
West USA Realty
(480) 489-0746
39 Total Sales
-
Juan Aguilar

Buyer's Agent in 2015
Juan Aguilar
Circle N Realty
(602) 254-5153
4 in this area
126 Total Sales
-
Bret Bowdish
B
Seller's Agent in 2012
Bret Bowdish
Arizona Executives
(602) 290-9191
3 in this area
93 Total Sales
-
Dain Jeffery

Seller Co-Listing Agent in 2012
Dain Jeffery
Arizona Premier Realty Homes & Land, LLC
(602) 751-6121
1 in this area
72 Total Sales
-
B
Buyer's Agent in 2012
Bradley Brock
Long Realty Camelback
Map
Source: Arizona Regional Multiple Listing Service (ARMLS)
MLS Number: 4746999
APN: 159-28-480A
- 1172 E Cheryl Dr
- 10229 N 12th Ct Unit 1
- 1165 E Beryl Ave
- 10249 N 12th Place Unit 2
- 1120 E Beryl Ave
- 1102 E Cheryl Dr
- 1031 E Cochise Dr
- 10408 N 11th St Unit 2
- 10410 N Cave Creek Rd Unit 1032
- 10410 N Cave Creek Rd Unit 1221
- 10410 N Cave Creek Rd Unit 2035
- 10410 N Cave Creek Rd Unit 2063
- 10410 N Cave Creek Rd Unit 2229
- 10410 N Cave Creek Rd Unit 1100
- 10410 N Cave Creek Rd Unit 2119
- 10410 N Cave Creek Rd Unit 1220
- 1002 E Cochise Dr
- 10445 N 11th Place Unit 3
- 10015 N 14th St Unit 7
- 9827 N 11th St

