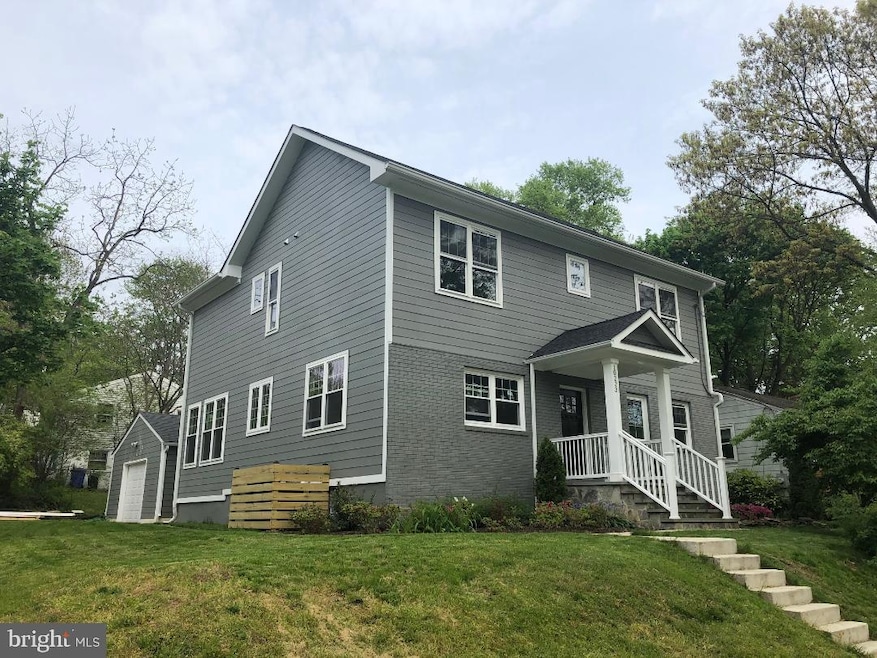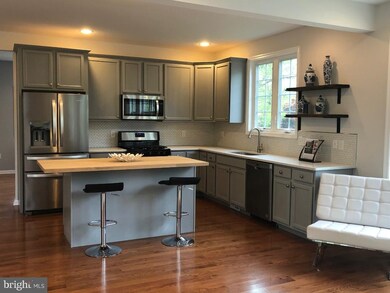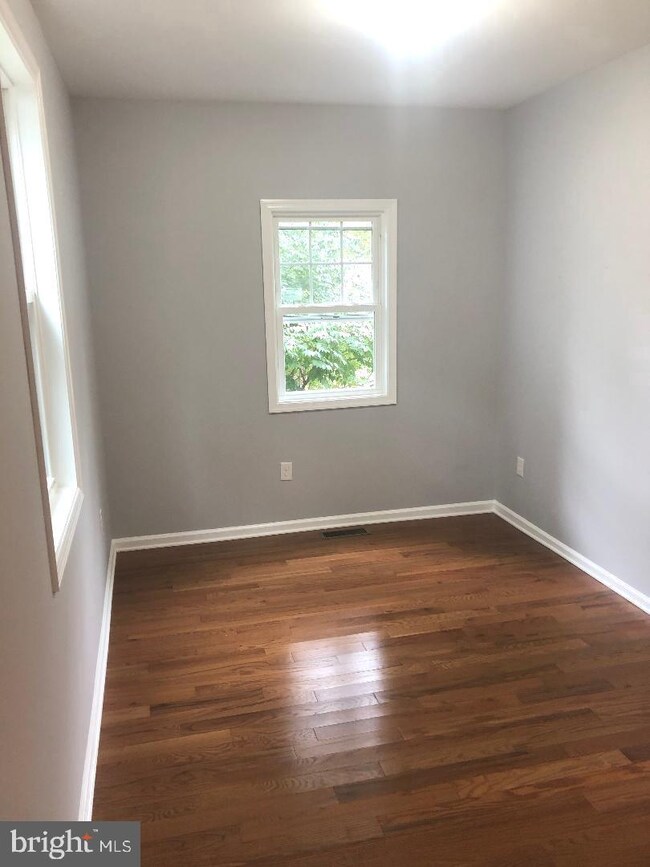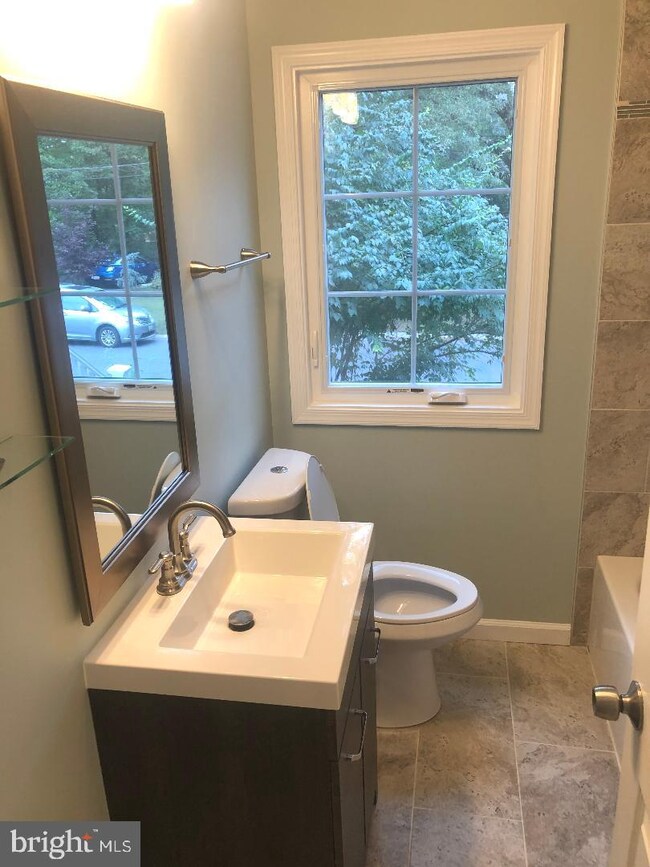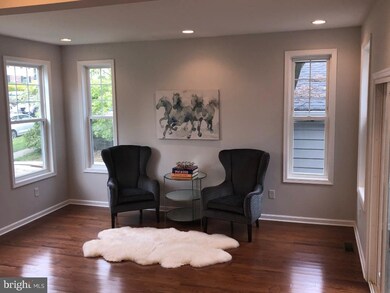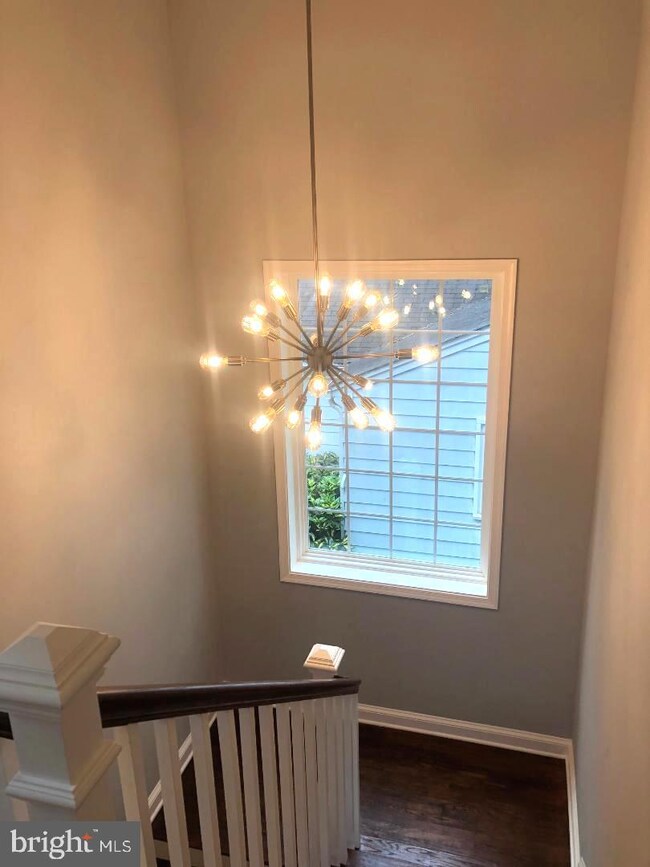
10223 Day Ave Kensington, MD 20895
Highlights
- Colonial Architecture
- Wood Flooring
- 2 Car Detached Garage
- Oakland Terrace Elementary School Rated A
- No HOA
- Parking Storage or Cabinetry
About This Home
As of July 2020Beautifully renovated home in the heart of Kensington. Home completely remodeled in late 2018 including entire 2nd floor additions. Home features:five bedrooms, 4 full bathrooms, 9 & 11 foot ceilings, hardwood floors, high end fixtures, energy efficient appliances, finished basement with full bathroom, storage area, brand new electrical and plumbing, 2 zone HVAC systems. Stand alone, converted garage, laminate flooring, electricity, that can be used as a recreation area, office, studio, etc.
Home Details
Home Type
- Single Family
Est. Annual Taxes
- $8,028
Year Built
- Built in 1952
Lot Details
- 7,774 Sq Ft Lot
- Property is in very good condition
- Property is zoned R60
Parking
- 2 Car Detached Garage
- Parking Storage or Cabinetry
Home Design
- Colonial Architecture
- Brick Exterior Construction
- Architectural Shingle Roof
- Cement Siding
Interior Spaces
- Property has 3 Levels
- Partially Finished Basement
Flooring
- Wood
- Carpet
Bedrooms and Bathrooms
Utilities
- 90% Forced Air Heating and Cooling System
- 220 Volts
- Natural Gas Water Heater
Community Details
- No Home Owners Association
- Homewood Subdivision
Listing and Financial Details
- Tax Lot 2
- Assessor Parcel Number 161301207992
Ownership History
Purchase Details
Home Financials for this Owner
Home Financials are based on the most recent Mortgage that was taken out on this home.Purchase Details
Purchase Details
Purchase Details
Similar Homes in Kensington, MD
Home Values in the Area
Average Home Value in this Area
Purchase History
| Date | Type | Sale Price | Title Company |
|---|---|---|---|
| Deed | $795,000 | Kvs Title Llc | |
| Deed | $375,000 | Hulton Patt Title & Escrow L | |
| Deed | -- | -- | |
| Deed | -- | -- |
Mortgage History
| Date | Status | Loan Amount | Loan Type |
|---|---|---|---|
| Open | $715,500 | New Conventional | |
| Previous Owner | $300,000 | Stand Alone Second |
Property History
| Date | Event | Price | Change | Sq Ft Price |
|---|---|---|---|---|
| 07/04/2025 07/04/25 | Pending | -- | -- | -- |
| 06/26/2025 06/26/25 | For Sale | $1,150,000 | +44.7% | $358 / Sq Ft |
| 07/24/2020 07/24/20 | Sold | $795,000 | 0.0% | $293 / Sq Ft |
| 06/26/2020 06/26/20 | Pending | -- | -- | -- |
| 10/24/2019 10/24/19 | Price Changed | $795,000 | -1.7% | $293 / Sq Ft |
| 10/11/2019 10/11/19 | Price Changed | $809,000 | -2.4% | $298 / Sq Ft |
| 09/30/2019 09/30/19 | Price Changed | $829,000 | -3.0% | $306 / Sq Ft |
| 09/14/2019 09/14/19 | For Sale | $855,000 | -- | $315 / Sq Ft |
Tax History Compared to Growth
Tax History
| Year | Tax Paid | Tax Assessment Tax Assessment Total Assessment is a certain percentage of the fair market value that is determined by local assessors to be the total taxable value of land and additions on the property. | Land | Improvement |
|---|---|---|---|---|
| 2024 | $9,628 | $772,800 | $264,400 | $508,400 |
| 2023 | $8,915 | $772,800 | $264,400 | $508,400 |
| 2022 | $8,489 | $772,800 | $264,400 | $508,400 |
| 2021 | $8,541 | $783,800 | $238,300 | $545,500 |
| 2020 | $4,316 | $732,333 | $0 | $0 |
| 2019 | $8,029 | $680,867 | $0 | $0 |
| 2018 | $4,547 | $367,300 | $238,300 | $129,000 |
| 2017 | $3,939 | $364,633 | $0 | $0 |
| 2016 | -- | $361,967 | $0 | $0 |
| 2015 | $3,462 | $359,300 | $0 | $0 |
| 2014 | $3,462 | $355,033 | $0 | $0 |
Agents Affiliated with this Home
-
Andrew Essreg

Seller's Agent in 2025
Andrew Essreg
Real Living at Home
(202) 379-8881
3 in this area
170 Total Sales
-
Jane Ho

Seller's Agent in 2020
Jane Ho
Haven Realty
(301) 806-8989
1 in this area
5 Total Sales
Map
Source: Bright MLS
MLS Number: MDMC679050
APN: 13-01207992
- 3009 Dennis Ave
- 10203 Drumm Ave
- 10205 Capitol View Ave
- 3107 Fayette Rd
- 10202 Menlo Ave
- 10115 Day Ave
- 10113 Day Ave
- 10307 Leslie St
- 10412 Leslie Ct
- 10312 Meredith Ave
- 10105 Meredith Ave
- 10213 Duvawn Place
- 3315 Edgewood Rd
- 3014 Jennings Rd
- 10215 Haywood Dr
- 2810 Jutland Rd
- 9819 Capitol View Ave
- 9812 Hill St
- 3303 Saul Rd
- 9709 Stoneybrook Dr
